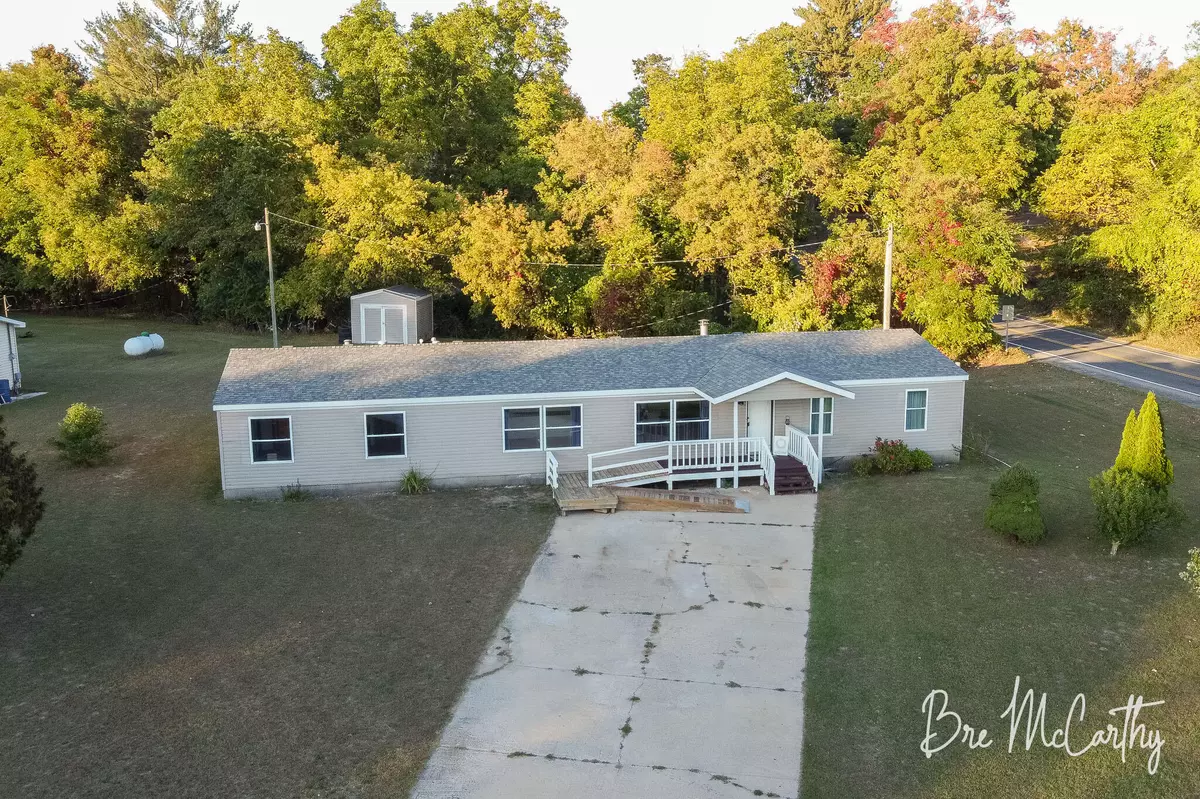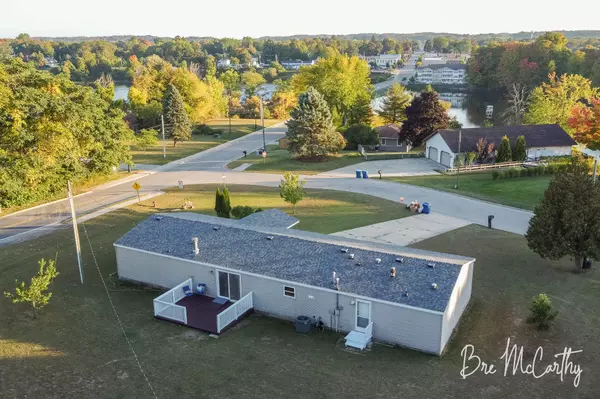$166,900
$174,900
4.6%For more information regarding the value of a property, please contact us for a free consultation.
100 Hilltop Drive Hart, MI 49420
3 Beds
3 Baths
2,100 SqFt
Key Details
Sold Price $166,900
Property Type Single Family Home
Sub Type Single Family Residence
Listing Status Sold
Purchase Type For Sale
Square Footage 2,100 sqft
Price per Sqft $79
Municipality Hart
Subdivision Hardy'S
MLS Listing ID 23136649
Sold Date 01/31/24
Style Ranch
Bedrooms 3
Full Baths 2
Half Baths 1
Year Built 1996
Annual Tax Amount $2,111
Tax Year 2022
Lot Size 0.282 Acres
Acres 0.28
Lot Dimensions 172'x116x106'x116'
Property Sub-Type Single Family Residence
Property Description
Welcome to your next home on 'Hilltop' overlooking the picturesque Hart Lake and charming downtown Hart! This spacious home offers over 2000 square feet of living, blended with the convenience of being walking distance to shopping, restaurants, fishing at Veteran's Park, schools, library, and more. Plus, Hart Lake boat launch is less than a mile away! The house features an open floor plan, vaulted ceilings, cozy fireplace, primary suite with walk-in closet, central A/C, newer roof (3 years), covered entrance, large backyard deck, and more. Situated on a dead end road with a corner lot, this is a rare opportunity - move fast on this chance for small town city living and seasonal lake views! Call today for a tour.
Location
State MI
County Oceana
Area Masonoceanamanistee - O
Direction 31 N to Hart Exit. East on Polk rd to 4 way stop, then North on State St through downtown Hart, over the bridge to Hilltop dr. South on Hilltop to home (on the corner).
Rooms
Other Rooms Shed(s)
Basement Crawl Space
Interior
Interior Features Ceiling Fan(s), Laminate Floor, LP Tank Rented, Kitchen Island
Heating Forced Air
Cooling Central Air
Fireplaces Number 1
Fireplaces Type Living Room
Fireplace true
Window Features Window Treatments
Appliance Washer, Refrigerator, Range, Microwave, Dryer, Dishwasher
Laundry Main Level
Exterior
Exterior Feature Deck(s)
View Y/N No
Street Surface Paved
Handicap Access Ramped Entrance, 42 in or + Hallway, Accessible Mn Flr Full Bath, Covered Entrance
Garage No
Building
Lot Description Corner Lot, Level
Story 1
Sewer Septic Tank
Water Public
Architectural Style Ranch
Structure Type Vinyl Siding
New Construction No
Schools
School District Hart
Others
Tax ID 020-180-012-00
Acceptable Financing Cash, Conventional
Listing Terms Cash, Conventional
Read Less
Want to know what your home might be worth? Contact us for a FREE valuation!

Our team is ready to help you sell your home for the highest possible price ASAP





