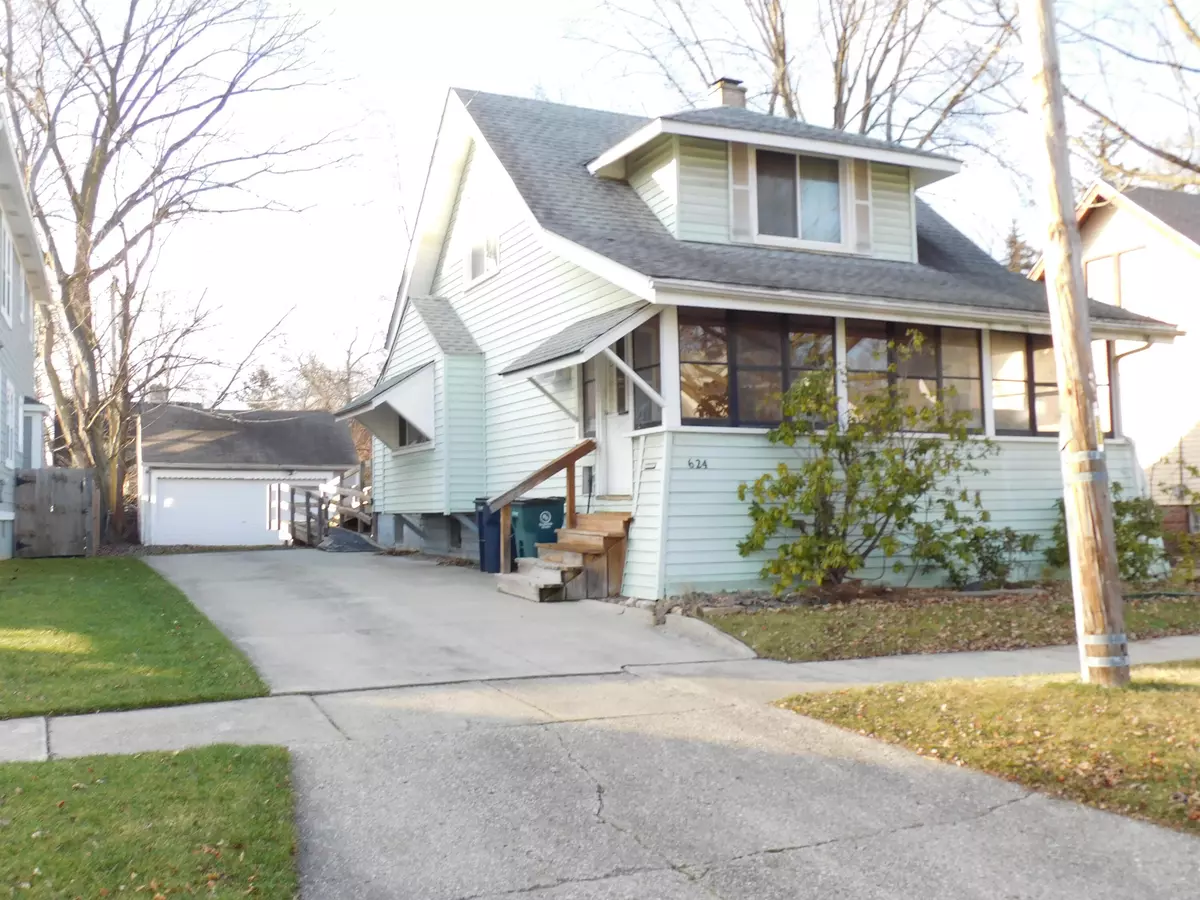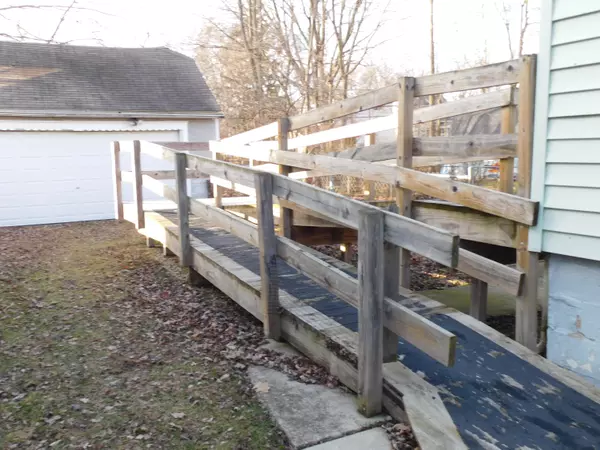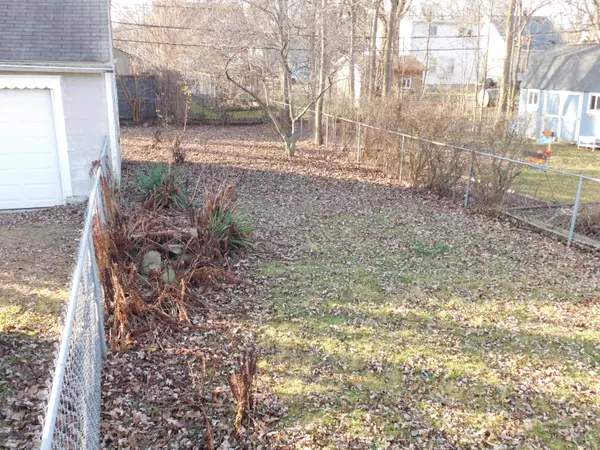$196,000
$199,900
2.0%For more information regarding the value of a property, please contact us for a free consultation.
624 S Vermont Avenue Royal Oak, MI 48067
3 Beds
2 Baths
1,068 SqFt
Key Details
Sold Price $196,000
Property Type Single Family Home
Sub Type Single Family Residence
Listing Status Sold
Purchase Type For Sale
Square Footage 1,068 sqft
Price per Sqft $183
Municipality Royal Oak City
Subdivision Re-Sub Of White Acres Park - Lot 40
MLS Listing ID 24001308
Sold Date 02/06/24
Style Cape Cod
Bedrooms 3
Full Baths 2
Year Built 1923
Annual Tax Amount $2,311
Tax Year 2022
Lot Size 6,142 Sqft
Acres 0.14
Lot Dimensions 45x136
Property Sub-Type Single Family Residence
Property Description
BUILDERS OR INVESTORS ALERT - CASH ONLY - 100 YEAR OLD VINTAGE CHARMER - NEEDS A LOT OF WORK AND UPDATING T/O TO BRING THIS HOME BACK TO LIFE - CASH ONLY/NO MORTGAGE OFFERS - THE GAS GRAVITY FURNACE NEEDS REPLACING (CRACKED HEAT EXCHANGER) BID ON FILE FOR $5,645 TO REPLACE AND HAUL AWAY OLD FURNACE, BID INCLUDES ASBESTOS MITIGATION HEAT RUNS, THERMOSTAT AND REPLACE WITH A NEW CARRIER BRAND GAS FORCED AIR FURNACE FROM FAMILY HEATING & COOLING, MADISON HEIGHTS - THIS HOME HAS A GREAT LOCATION & NICE DEEP LOT - SOME NEWER BUILT HOMES BUILT ON THIS STREER - AS-IS SALE - PLEASE ALLOW VERBIAGE IN YOUR OFFER: SELLER WILL BE ALLOWED TO LEAVE SOME FURNITURE, APPLIANCES AND/OR PERSONAL ITEMS IN THE HOME, BASEMENT & GARAGE AT TIME OF CLOSING.
Location
State MI
County Oakland
Area Oakland County - 70
Direction SOUTH OF SIXTH STREET, WEST OF CAMPBELL.
Rooms
Basement Michigan Basement
Interior
Interior Features Ceramic Floor, Wood Floor
Heating Gravity
Cooling Wall Unit(s)
Fireplace false
Appliance Refrigerator, Range, Dishwasher
Laundry Gas Dryer Hookup, In Bathroom, Main Level
Exterior
Exterior Feature Fenced Back
Garage Spaces 2.0
View Y/N No
Handicap Access Ramped Entrance
Garage Yes
Building
Story 2
Sewer Public Sewer
Water Public
Architectural Style Cape Cod
Structure Type Vinyl Siding,Other
New Construction No
Schools
School District City Of Royal Oak
Others
Tax ID 25-22-280-019
Acceptable Financing Cash
Listing Terms Cash
Read Less
Want to know what your home might be worth? Contact us for a FREE valuation!

Our team is ready to help you sell your home for the highest possible price ASAP





