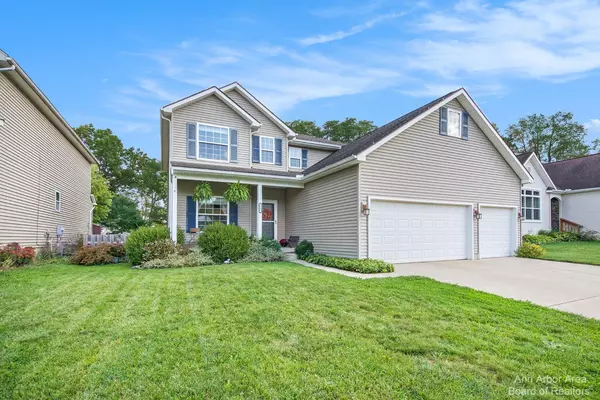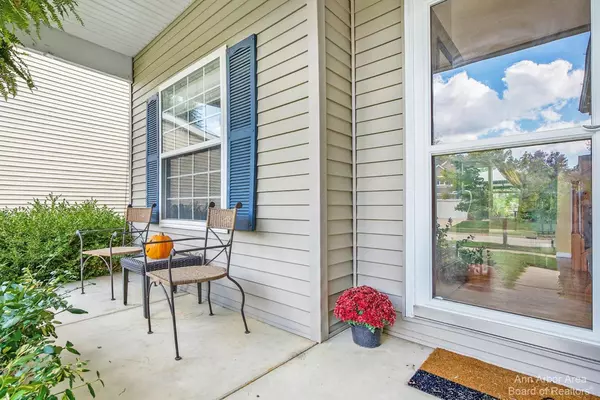$449,000
$449,000
For more information regarding the value of a property, please contact us for a free consultation.
1151 Gene Drive Chelsea, MI 48118
4 Beds
3 Baths
2,246 SqFt
Key Details
Sold Price $449,000
Property Type Single Family Home
Sub Type Single Family Residence
Listing Status Sold
Purchase Type For Sale
Square Footage 2,246 sqft
Price per Sqft $199
Municipality Chelsea
MLS Listing ID 23128031
Sold Date 02/09/24
Style Colonial
Bedrooms 4
Full Baths 2
Half Baths 1
HOA Y/N false
Year Built 2006
Annual Tax Amount $5,844
Tax Year 2023
Lot Dimensions 149'x60'
Property Sub-Type Single Family Residence
Property Description
Welcome to Chelsea. Move in ready beautiful well maintained 4-bedroom 3 bath home located on a quiet street in Chelsea. First time offered by the original owner. This house is truly a home. Open floor plan is ideal for gatherings and entertaining. The large backyard backs up to the Chelsea Fairgrounds with mature trees, fenced in yard, garden and trex deck perfect for enjoying the outdoors. Natural light flows throughout the home. Highlights include double-sided gas fireplace on the main level, hardwood floors, master suite with dual vanity, soaker tub, shower and large walk-in closet. Convenient second floor laundry for easy access to all 4 bedrooms and 2 full baths. Plenty of space in the 3-car garage. Ideal location, close to the Chelsea farmer markets, Sights and Sounds, the B2B trail, locally owned shops, restaurants, schools, hospital and easy access to I 94. Home includes HSA Home Warranty. locally owned shops, restaurants, schools, hospital and easy access to I 94. Home includes HSA Home Warranty.
Location
State MI
County Washtenaw
Area Ann Arbor/Washtenaw - A
Direction US 12 to Gene Dr
Rooms
Basement Full
Interior
Interior Features Ceiling Fan(s), Hot Tub Spa, Wood Floor, Eat-in Kitchen
Heating Forced Air
Cooling Central Air
Fireplaces Number 1
Fireplaces Type Gas Log
Fireplace true
Window Features Window Treatments
Appliance Washer, Refrigerator, Range, Oven, Dryer, Disposal, Dishwasher
Laundry Upper Level
Exterior
Exterior Feature Fenced Back, Porch(es), Patio, Deck(s)
Parking Features Attached
Garage Spaces 3.0
Utilities Available Natural Gas Connected, Storm Sewer
View Y/N No
Garage Yes
Building
Lot Description Sidewalk, Site Condo
Story 2
Sewer Public Sewer
Water Public
Architectural Style Colonial
Structure Type Vinyl Siding
New Construction No
Schools
Elementary Schools North/South
Middle Schools Beach
High Schools Chelsea High
School District Chelsea
Others
Tax ID 060613276002
Acceptable Financing Cash, FHA, VA Loan, Rural Development, Conventional
Listing Terms Cash, FHA, VA Loan, Rural Development, Conventional
Read Less
Want to know what your home might be worth? Contact us for a FREE valuation!

Our team is ready to help you sell your home for the highest possible price ASAP





