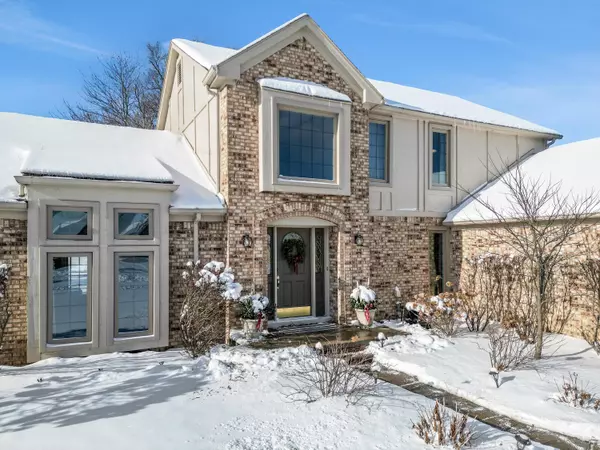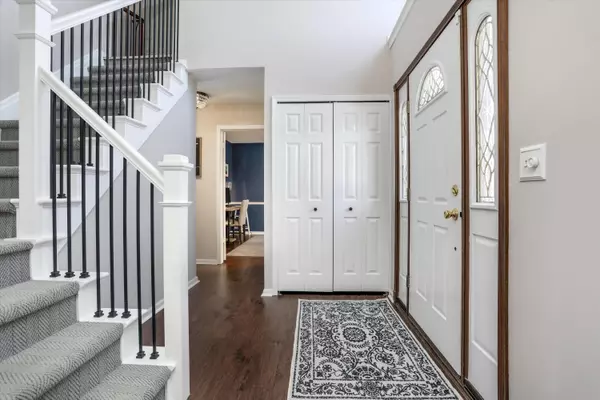$535,000
$495,000
8.1%For more information regarding the value of a property, please contact us for a free consultation.
16453 White Haven Drive Northville, MI 48168
4 Beds
3 Baths
1,883 SqFt
Key Details
Sold Price $535,000
Property Type Single Family Home
Sub Type Single Family Residence
Listing Status Sold
Purchase Type For Sale
Square Footage 1,883 sqft
Price per Sqft $284
Municipality Northville Twp
Subdivision Northville Colony Estates No 3
MLS Listing ID 24003675
Sold Date 02/20/24
Style Colonial
Bedrooms 4
Full Baths 2
Half Baths 1
HOA Fees $23/ann
HOA Y/N true
Year Built 1986
Annual Tax Amount $6,794
Tax Year 2023
Lot Size 9,540 Sqft
Acres 0.22
Lot Dimensions 51X117X117X60
Property Sub-Type Single Family Residence
Property Description
Check out this fully remodeled home in Northville Colony Estates with Northville schools. Upon entering you will find a custom staircase w/ rod iron spindles overlooking a large family room w/ vaulted ceiling, whitewashed fireplace and lots of natural light. Fresh neutral paint and new LVP flooring throughout. Additional updates include; new furnace, new toilets, restained deck - 2023. New windows, dishwasher and battery back up sump -2022. Refinished basement and added recessed lighting, utility room, carpet, replaced hot water heater -2021. Too many updates to list all! Main floor offers a bedroom that can be used as an office. Primary bedroom features an en-suite. Located on a prime lot backing to a common area with a playground and walking paths. Schedule your showing today!
Location
State MI
County Wayne
Area Wayne County - 100
Direction Enter on White Haven Dr. turn left to stay on White Haven Dr.. Turn left again to stay on White Haven.
Rooms
Basement Partial
Interior
Interior Features Attic Fan, Garage Door Opener, Humidifier, Pantry
Heating Forced Air
Cooling Central Air
Fireplaces Number 1
Fireplaces Type Family Room, Wood Burning
Fireplace true
Appliance Washer, Refrigerator, Range, Microwave, Dryer, Disposal, Dishwasher
Laundry Gas Dryer Hookup, Laundry Room, Main Level
Exterior
Exterior Feature Deck(s)
Parking Features Attached
Garage Spaces 2.0
Utilities Available Public Water, Public Sewer
Amenities Available Playground, Trail(s)
View Y/N No
Street Surface Paved
Garage Yes
Building
Story 2
Sewer Public Sewer
Water Public
Architectural Style Colonial
Structure Type Brick,Wood Siding
New Construction No
Schools
Elementary Schools Winchester Elementary
Middle Schools Meads Mill Middle School
High Schools Northville High School
School District Northville
Others
Tax ID 77-050-01-0374-000
Acceptable Financing Cash, Conventional
Listing Terms Cash, Conventional
Read Less
Want to know what your home might be worth? Contact us for a FREE valuation!

Our team is ready to help you sell your home for the highest possible price ASAP





