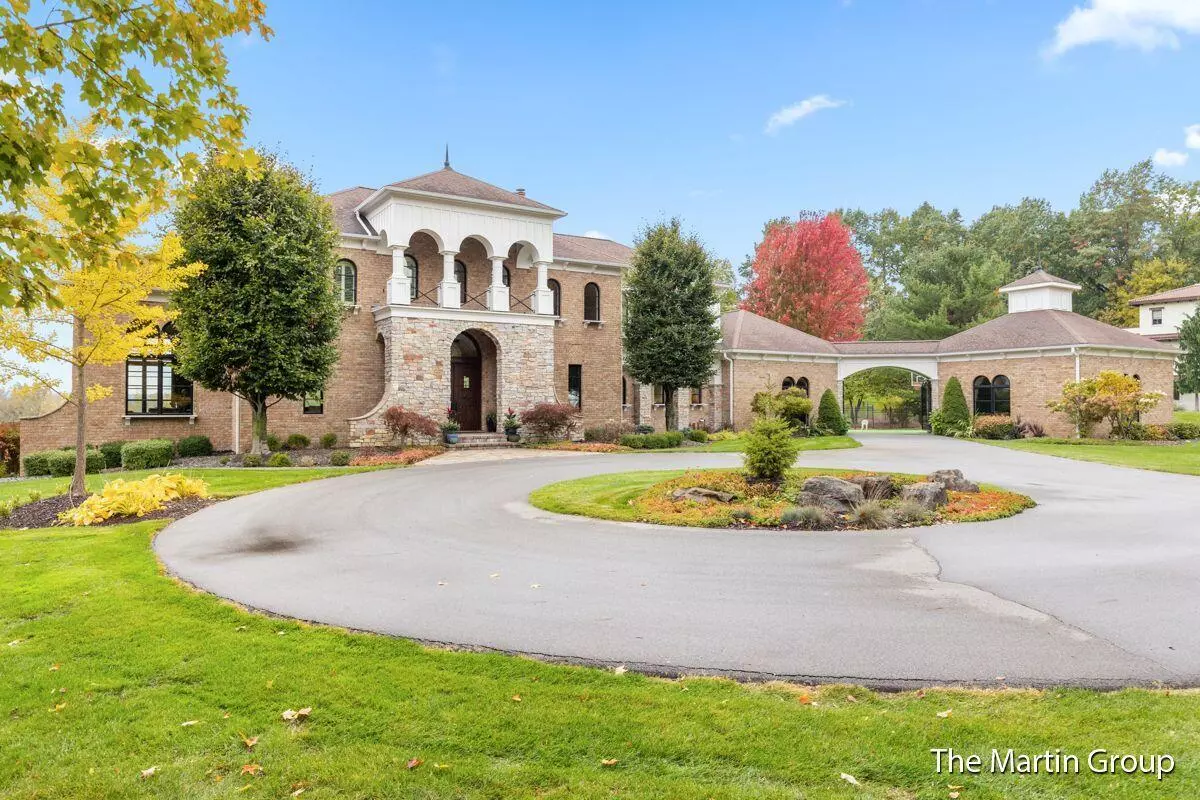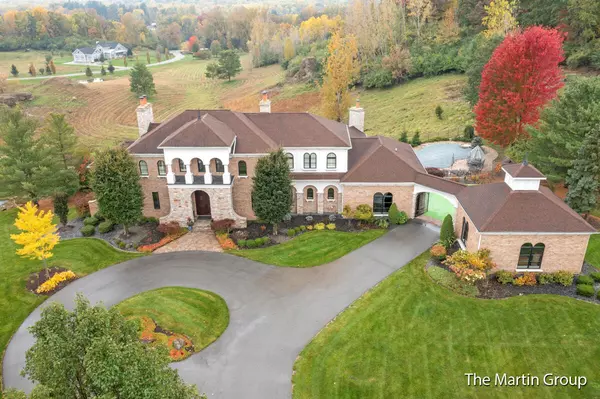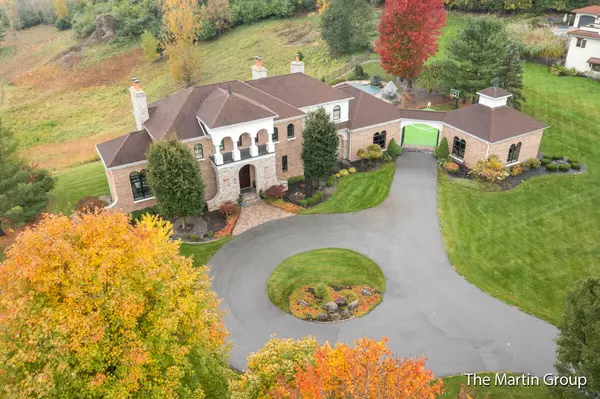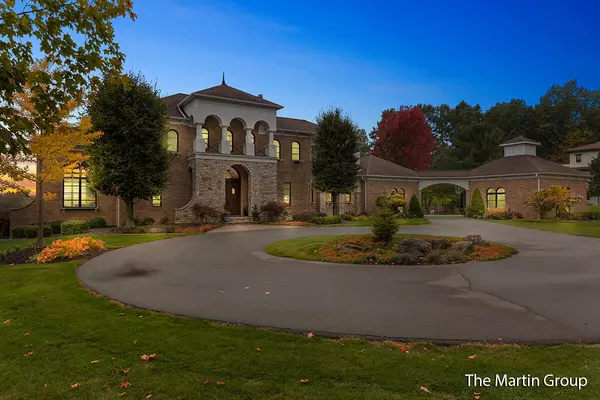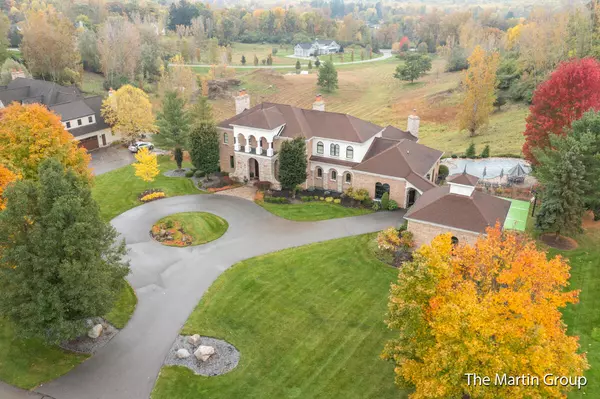$1,800,000
$2,100,000
14.3%For more information regarding the value of a property, please contact us for a free consultation.
951 Skyevale NE Drive Ada, MI 49301
5 Beds
5 Baths
4,213 SqFt
Key Details
Sold Price $1,800,000
Property Type Single Family Home
Sub Type Single Family Residence
Listing Status Sold
Purchase Type For Sale
Square Footage 4,213 sqft
Price per Sqft $427
Municipality Ada Twp
Subdivision Skyevale
MLS Listing ID 23139380
Sold Date 02/23/24
Style Colonial
Bedrooms 5
Full Baths 4
Half Baths 1
HOA Fees $154/ann
HOA Y/N true
Year Built 2005
Annual Tax Amount $19,256
Tax Year 2023
Lot Size 2.300 Acres
Acres 2.3
Lot Dimensions 202 X 516 X 200 X 489
Property Sub-Type Single Family Residence
Property Description
Step through the grand custom entrance and be captivated by the breathtaking vistas of the Grand River Valley through the expansive wall of windows before you. Every detail in constructing this home was executed without compromise, showcasing the commitment to quality and craftsmanship that pervades the entire home. Main floor, with natural stone flooring, complemented by an updated fireplace surround and elegant tray ceilings in both the living and dining rooms. Chef's kitchen, generous in size, boasts granite countertops, a substantial center island, ample cabinetry, and counter space. The two-way fireplace connects the kitchen and dining room and adds an extra touch of warmth and sophistication. The spacious covered porch features a charming wood ceiling, and is an ideal setting for entertaining while taking in the stunning panoramas. Upper level offers a primary suite that is generously proportioned, with a beautifully appointed bath and large walk-in closets. The layout includes a Jack & Jill bedroom and an additional ensuite bedroom. Lower level is equally impressive, offering a 5th bedroom, a family room and kitchenette, all with the same awe-inspiring views. An in-ground Spoelstra Pool, a dedicated sports area, and plenty of space to enjoy the beautiful surroundings. The design and quality of this residence are unparalleled, making it a point of pride for anyone fortunate enough to call it home! for entertaining while taking in the stunning panoramas. Upper level offers a primary suite that is generously proportioned, with a beautifully appointed bath and large walk-in closets. The layout includes a Jack & Jill bedroom and an additional ensuite bedroom. Lower level is equally impressive, offering a 5th bedroom, a family room and kitchenette, all with the same awe-inspiring views. An in-ground Spoelstra Pool, a dedicated sports area, and plenty of space to enjoy the beautiful surroundings. The design and quality of this residence are unparalleled, making it a point of pride for anyone fortunate enough to call it home!
Location
State MI
County Kent
Area Grand Rapids - G
Direction North off 8000 E Fulton on Pettis to Conservation then east to Skyevale
Rooms
Basement Full, Walk-Out Access
Interior
Interior Features Ceiling Fan(s), Garage Door Opener, Generator, Guest Quarters, Iron Water FIlter, Security System, Stone Floor, Water Softener/Owned, Wet Bar, Whirlpool Tub, Wood Floor, Kitchen Island, Eat-in Kitchen, Pantry
Heating Forced Air
Cooling Central Air
Fireplaces Number 4
Fireplaces Type Family Room, Formal Dining, Gas Log, Kitchen, Living Room, Other
Fireplace true
Window Features Low-Emissivity Windows,Insulated Windows,Window Treatments
Appliance Washer, Refrigerator, Range, Oven, Microwave, Dryer, Disposal, Dishwasher, Bar Fridge
Laundry Laundry Room, Main Level, Sink, Upper Level
Exterior
Exterior Feature Fenced Back, Scrn Porch, Patio
Parking Features Attached
Garage Spaces 4.0
Pool Outdoor/Inground
Utilities Available Phone Connected, Natural Gas Connected, Cable Connected, High-Speed Internet
View Y/N No
Street Surface Paved
Garage Yes
Building
Lot Description Site Condo, Rolling Hills, Cul-De-Sac
Story 2
Sewer Septic Tank
Water Well
Architectural Style Colonial
Structure Type Brick,Stone,Wood Siding
New Construction No
Schools
School District Forest Hills
Others
HOA Fee Include Other,Trash,Snow Removal
Tax ID 411521205003
Acceptable Financing Cash, Conventional
Listing Terms Cash, Conventional
Read Less
Want to know what your home might be worth? Contact us for a FREE valuation!

Our team is ready to help you sell your home for the highest possible price ASAP

