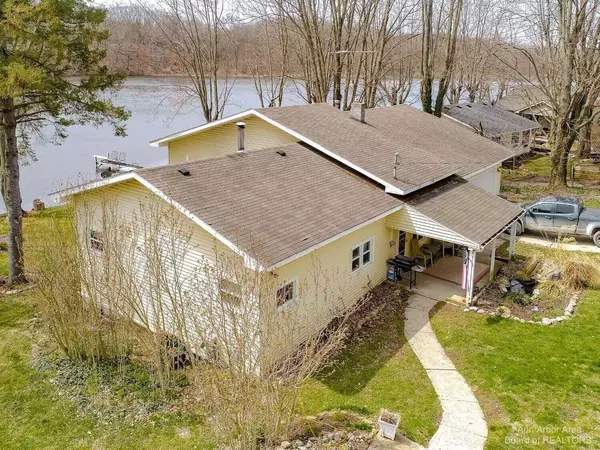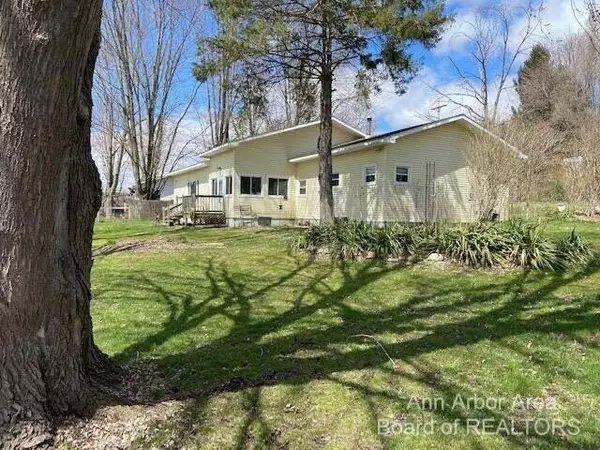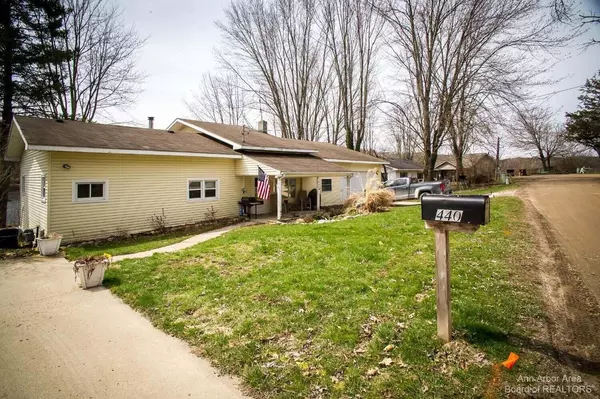$405,000
$439,900
7.9%For more information regarding the value of a property, please contact us for a free consultation.
440 Oak Dale Drive Chelsea, MI 48118
3 Beds
2 Baths
1,726 SqFt
Key Details
Sold Price $405,000
Property Type Single Family Home
Sub Type Single Family Residence
Listing Status Sold
Purchase Type For Sale
Square Footage 1,726 sqft
Price per Sqft $234
Municipality Lyndon Twp
MLS Listing ID 24005827
Sold Date 02/29/24
Style Ranch
Bedrooms 3
Full Baths 2
HOA Fees $12/ann
HOA Y/N true
Year Built 1960
Annual Tax Amount $4,800
Tax Year 2023
Lot Size 0.340 Acres
Acres 0.34
Lot Dimensions irregular
Property Sub-Type Single Family Residence
Property Description
Unbelievable opportunity for all-sports lake front ranch home on Long Lake which is just 3 miles outside down town Chelsea! Full priced offer will include a pontoon boat to ensure you are ready for entertaining the minute you close and move in! This 3 bedroom, 2 full bath home features a large 2 car garage with abundant storage and a separate workshop area. There is supplemental parking as well so you can accommodate all your visitors! Owners have heavily invested in meaningful ways in a short amount of time...new high efficiency furnace, central a/c, water softener system with R/O in kitchen, brand new refrigerator and dishwasher along with new gutters and improvements to the basement/crawlspace to ensure worry-free transition!
Location
State MI
County Washtenaw
Area Ann Arbor/Washtenaw - A
Direction West on Waterloo Rd from M-52 then right on Clark Lake Rd and Left on Oakdale
Body of Water Long Lake
Rooms
Basement Crawl Space, Michigan Basement, Other
Interior
Interior Features Ceiling Fan(s), Garage Door Opener, Humidifier, Laminate Floor, Water Softener/Owned, Pantry
Heating Forced Air
Cooling Central Air
Fireplaces Number 1
Fireplaces Type Family Room, Wood Burning
Fireplace true
Window Features Insulated Windows,Window Treatments
Appliance Washer, Refrigerator, Oven, Dryer, Dishwasher
Laundry Laundry Room, Main Level
Exterior
Exterior Feature Deck(s)
Parking Features Attached
Garage Spaces 2.0
Utilities Available Natural Gas Available, Electricity Available, Natural Gas Connected, Broadband, High-Speed Internet
Amenities Available Other
Waterfront Description Lake
View Y/N No
Street Surface Unimproved
Handicap Access Covered Entrance, Accessible Entrance
Garage Yes
Building
Lot Description Level
Story 1
Sewer Septic Tank
Water Well
Architectural Style Ranch
Structure Type Vinyl Siding
New Construction No
Schools
School District Chelsea
Others
Tax ID E-05-34-130-010
Acceptable Financing Cash, FHA, Conventional
Listing Terms Cash, FHA, Conventional
Read Less
Want to know what your home might be worth? Contact us for a FREE valuation!

Our team is ready to help you sell your home for the highest possible price ASAP





