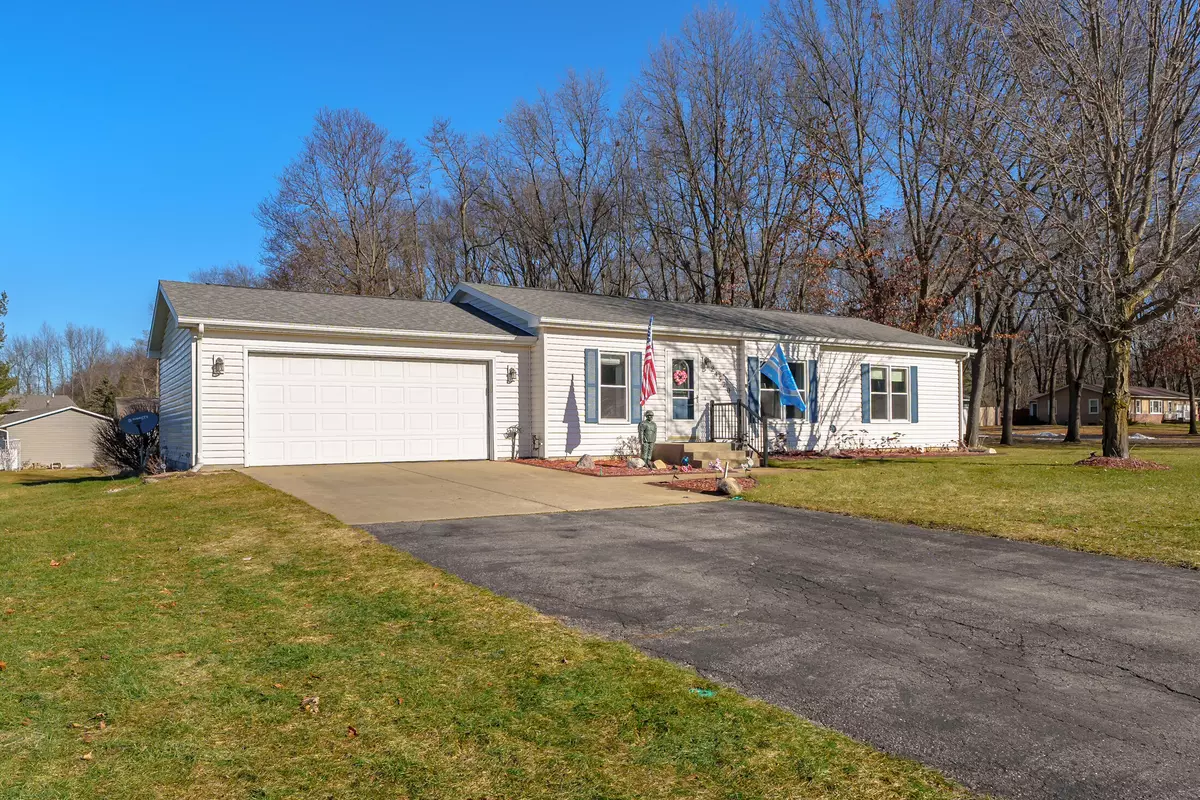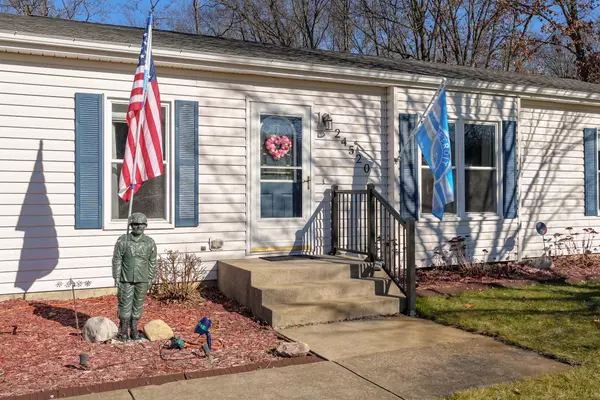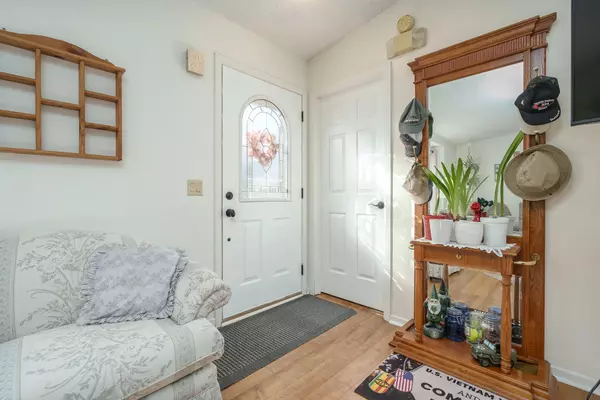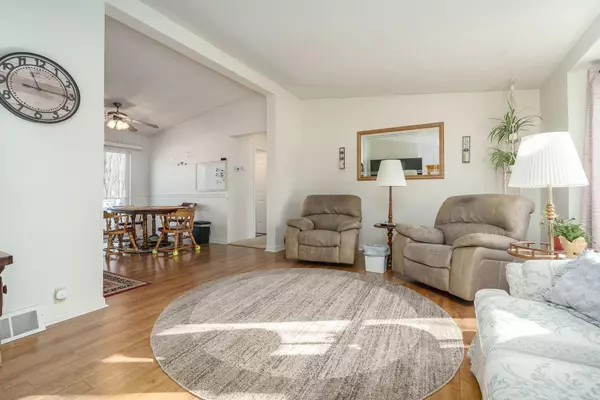$290,000
$300,000
3.3%For more information regarding the value of a property, please contact us for a free consultation.
24520 Thousand Oaks Drive Mattawan, MI 49071
4 Beds
2 Baths
1,213 SqFt
Key Details
Sold Price $290,000
Property Type Single Family Home
Sub Type Single Family Residence
Listing Status Sold
Purchase Type For Sale
Square Footage 1,213 sqft
Price per Sqft $239
Municipality Almena Twp
MLS Listing ID 24006358
Sold Date 03/08/24
Style Ranch
Bedrooms 4
Full Baths 1
Half Baths 1
Year Built 1993
Tax Year 2023
Lot Size 0.729 Acres
Acres 0.73
Lot Dimensions 150X215X182X168
Property Sub-Type Single Family Residence
Property Description
Welcome to this well cared for Mattawan ranch home with everything you need and more! The inviting floor plan features vaulted ceilings, a spacious living room that flows right in to the large dining area with a slider to the 10X26 deck and fenced in backyard. The kitchen has been updated with granite counter tops and stainless-steel appliances. Primary bedroom with walk-in closet, two more spacious bedrooms, full bath and half bath both with granite countertops and laundry area complete the main floor. The lower level has a expansive open family room, 4th bedroom with walk-in closet and egress window, new carpet and plenty of additional storage space. Additional 20x20 heated and finished second garage, brand new (1/24) Generac Generator and underground sprinklers complete the outside.
Location
State MI
County Van Buren
Area Greater Kalamazoo - K
Direction From I-94 take exit #66 and go north, to Thousand Oaks go west. Home on north side of street.
Rooms
Basement Full
Interior
Interior Features Ceiling Fan(s), Garage Door Opener, Generator, Water Softener/Owned
Heating Forced Air
Cooling Central Air
Fireplace false
Window Features Window Treatments
Appliance Washer, Refrigerator, Range, Microwave, Dryer, Dishwasher
Laundry In Hall, Main Level
Exterior
Exterior Feature Fenced Back, Deck(s)
Parking Features Attached
Garage Spaces 2.0
Utilities Available Cable Available, Natural Gas Connected
View Y/N No
Street Surface Paved
Handicap Access Low Threshold Shower
Garage Yes
Building
Lot Description Corner Lot
Story 1
Sewer Septic Tank
Water Well
Architectural Style Ranch
Structure Type Vinyl Siding
New Construction No
Schools
School District Paw Paw
Others
Tax ID 800155203800
Acceptable Financing Cash, FHA, VA Loan, Rural Development, Conventional
Listing Terms Cash, FHA, VA Loan, Rural Development, Conventional
Read Less
Want to know what your home might be worth? Contact us for a FREE valuation!

Our team is ready to help you sell your home for the highest possible price ASAP





