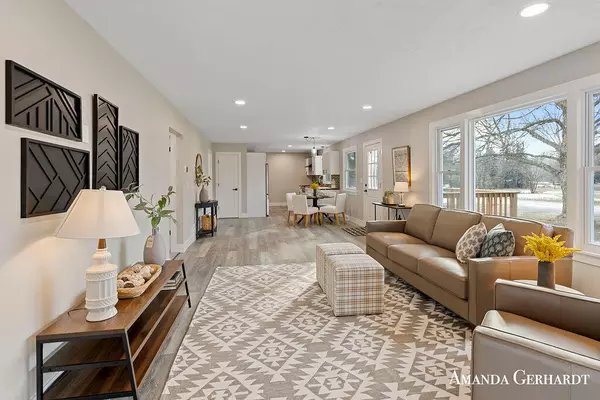$420,000
$425,000
1.2%For more information regarding the value of a property, please contact us for a free consultation.
2841 16 Mile NE Road Cedar Springs, MI 49319
4 Beds
3 Baths
1,680 SqFt
Key Details
Sold Price $420,000
Property Type Single Family Home
Sub Type Single Family Residence
Listing Status Sold
Purchase Type For Sale
Square Footage 1,680 sqft
Price per Sqft $250
Municipality Solon Twp
MLS Listing ID 24008733
Sold Date 03/25/24
Style Ranch
Bedrooms 4
Full Baths 3
Year Built 1964
Annual Tax Amount $2,178
Tax Year 2024
Lot Size 2.370 Acres
Acres 2.37
Lot Dimensions 516x200
Property Sub-Type Single Family Residence
Property Description
Looking for a quiet space in the country, but want to be close to the highway for quick access to get around West Michigan? This listing will meet these needs while adding conveniences of main floor living and a large pole barn. Don't miss this fully remodeled and upgraded ranch that features 4 bedrooms and 3 full bathrooms while sitting on over 2 acres. You will enjoy modern fixtures throughout and a new well pump, new water heater, new appliances and now on natural gas. Want to enjoy the outdoors? Check out the stamped patio off the sunroom for sunset view dinners and then take the concrete path out to the 3 stall heated 40x20 pole barn with separate driveway access off 16 Mile. Showings start on this great property on Friday Feb 23 and offers are due Wednesday Feb 28 at Noon.
Location
State MI
County Kent
Area Grand Rapids - G
Direction US 131 TO 14 MILE OR TO 17 MILE AND THEN HEAD WEST TO ALGOMA AVE. ONCE ON ALGOMA HEAD TO 16 MILE AND THEN HEAD BACK EAST TO THE HOUSE ON THE NORTH SIDE OF THE ROAD.
Rooms
Other Rooms Pole Barn
Basement Full
Interior
Interior Features Ceiling Fan(s), Garage Door Opener
Heating Forced Air
Cooling Central Air
Fireplace false
Window Features Replacement
Appliance Washer, Refrigerator, Oven, Dryer, Dishwasher
Laundry Laundry Room, Main Level
Exterior
Exterior Feature Patio
Parking Features Attached
Garage Spaces 2.0
Utilities Available Natural Gas Connected
View Y/N No
Street Surface Unimproved
Garage Yes
Building
Lot Description Level
Story 1
Sewer Septic Tank
Water Well
Architectural Style Ranch
Structure Type Vinyl Siding
New Construction No
Schools
School District Cedar Springs
Others
Tax ID 41-02-34-400-012
Acceptable Financing Cash, FHA, VA Loan, Conventional
Listing Terms Cash, FHA, VA Loan, Conventional
Read Less
Want to know what your home might be worth? Contact us for a FREE valuation!

Our team is ready to help you sell your home for the highest possible price ASAP





