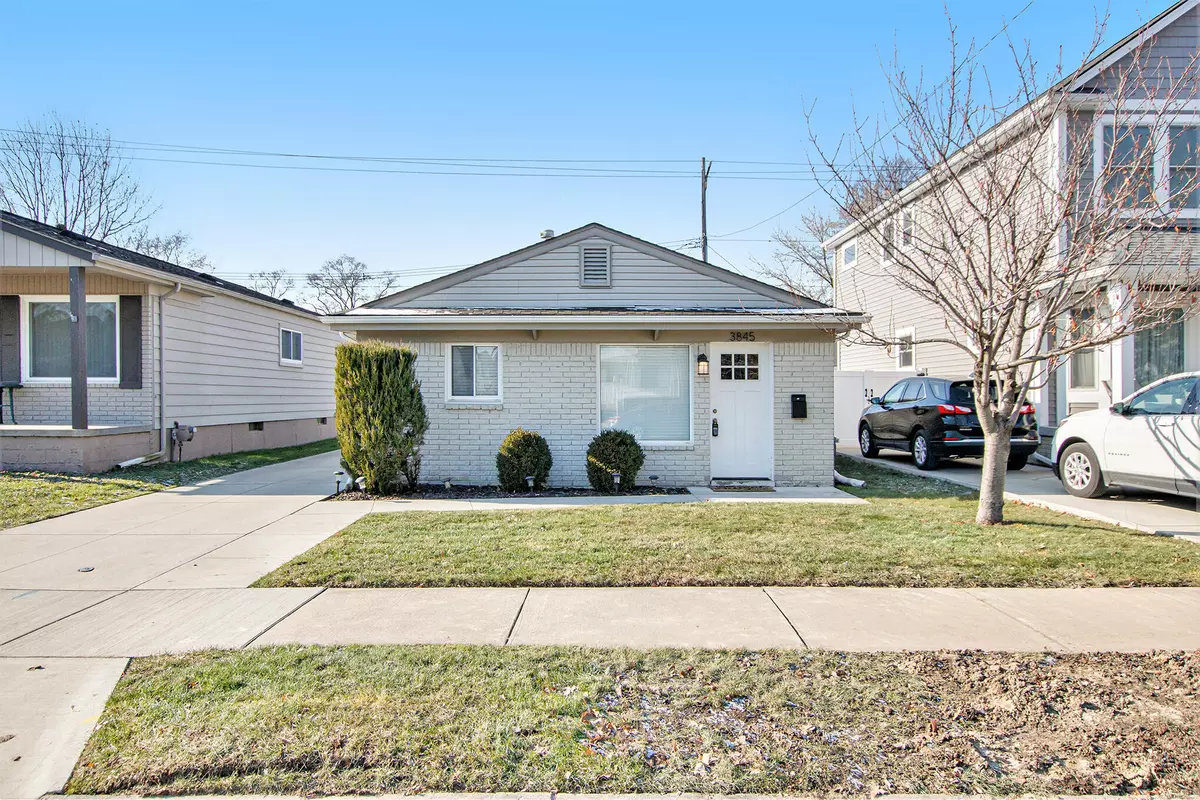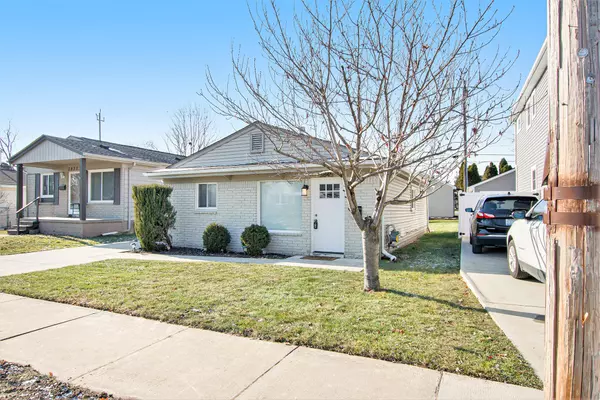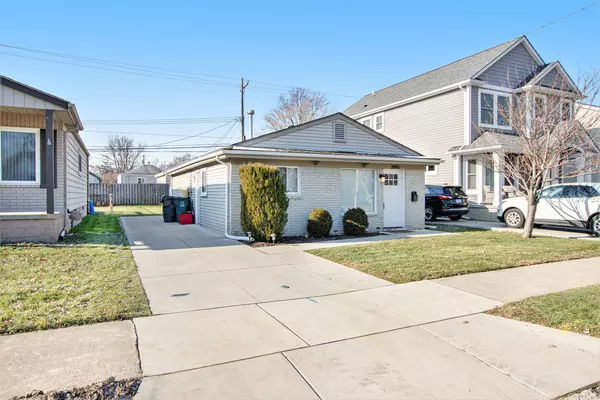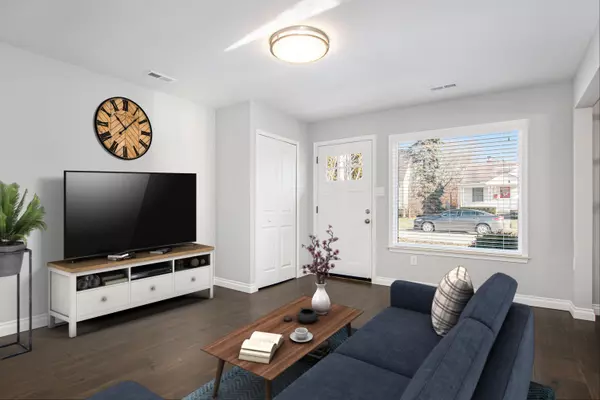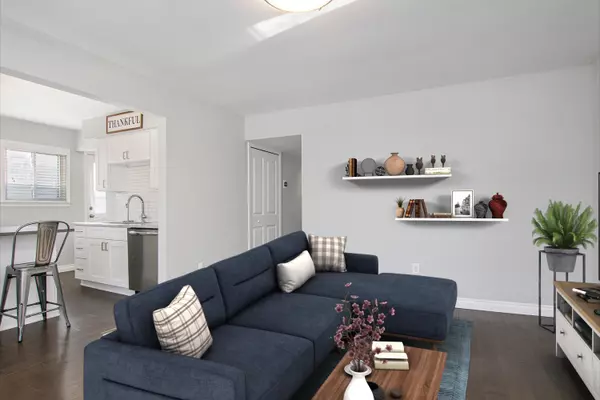$250,000
$255,000
2.0%For more information regarding the value of a property, please contact us for a free consultation.
3845 Tyler Avenue Berkley, MI 48072
3 Beds
1 Bath
928 SqFt
Key Details
Sold Price $250,000
Property Type Single Family Home
Sub Type Single Family Residence
Listing Status Sold
Purchase Type For Sale
Square Footage 928 sqft
Price per Sqft $269
Municipality Berkley City
MLS Listing ID 24005397
Sold Date 03/27/24
Style Ranch
Bedrooms 3
Full Baths 1
Year Built 1970
Annual Tax Amount $3,195
Tax Year 2022
Lot Size 4,400 Sqft
Acres 0.1
Lot Dimensions 40x110
Property Sub-Type Single Family Residence
Property Description
Beautifully remodeled Berkley ranch! Brimming with gorgeous upgrades throughout, the home features an open-concept design with new hardwood flooring throughout, great for relaxing and entertaining. Fall in love with the totally renovated kitchen, boasting new stainless steel appliances, soft-close white cabinets, granite counter tops, and a large island that can seat up to 3. The sparkling bathroom comes with new vanity, subway tiled shower, and high-end faucet and showerhead. Driveway was freshly poured in 2019, providing even more parking and space. Less than 1/2 mile to 12 Mile/Downtown Berkley, you can easily walk to 24 Seconds, Clarks Ice Cream, and all the new breweries and restaurants along 11 Mile Rd! Current tenant's lease expires 3/31/24. Schedule your showing today!
Location
State MI
County Oakland
Area Oakland County - 70
Direction I-696 to Greenfield Rd and head north. Turn right onto 12 Mile. Left onto Tyler. Home is on the left.
Rooms
Basement Slab
Interior
Interior Features Wood Floor, Kitchen Island, Eat-in Kitchen
Heating Forced Air
Cooling Central Air
Fireplaces Number 1
Fireplace true
Window Features Window Treatments
Appliance Washer, Refrigerator, Range, Oven, Microwave, Dryer, Disposal, Dishwasher
Laundry Laundry Room, Main Level
Exterior
Exterior Feature Fenced Back, Patio
Utilities Available Natural Gas Connected, Public Water, Public Sewer, High-Speed Internet
View Y/N No
Street Surface Paved
Garage No
Building
Lot Description Level, Sidewalk
Story 1
Sewer Public Sewer
Water Public
Architectural Style Ranch
Structure Type Brick,Vinyl Siding
New Construction No
Schools
High Schools Berkley High School
School District Berkley
Others
Tax ID 25-07-406-034
Acceptable Financing Cash, FHA, VA Loan, Conventional
Listing Terms Cash, FHA, VA Loan, Conventional
Read Less
Want to know what your home might be worth? Contact us for a FREE valuation!

Our team is ready to help you sell your home for the highest possible price ASAP

