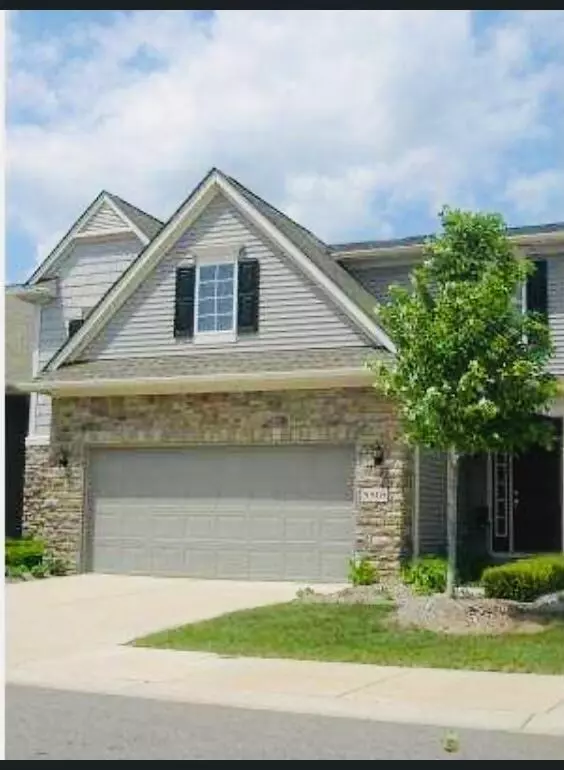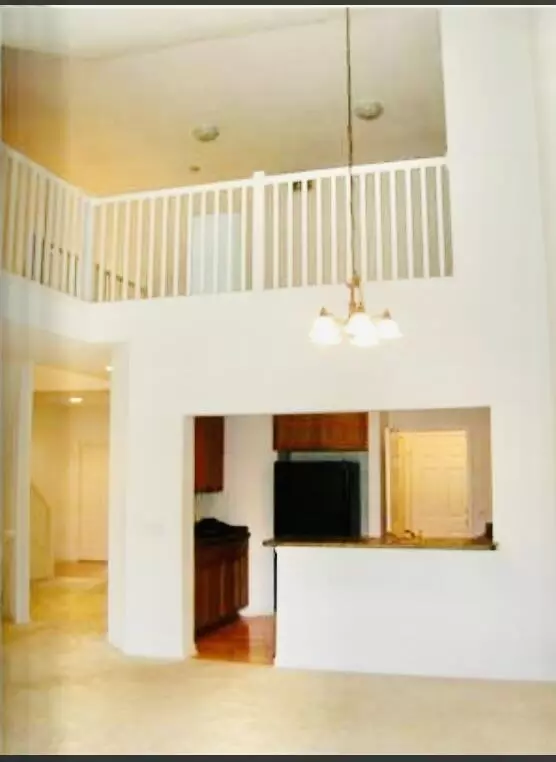$325,000
$340,000
4.4%For more information regarding the value of a property, please contact us for a free consultation.
5518 Gallery Park Drive #4 Ann Arbor, MI 48103
2 Beds
3 Baths
1,563 SqFt
Key Details
Sold Price $325,000
Property Type Condo
Sub Type Condominium
Listing Status Sold
Purchase Type For Sale
Square Footage 1,563 sqft
Price per Sqft $207
Municipality Scio Twp
Subdivision Gallery Park
MLS Listing ID 23144596
Sold Date 04/04/24
Style Cape Cod
Bedrooms 2
Full Baths 2
Half Baths 1
HOA Fees $405/mo
HOA Y/N true
Originating Board Michigan Regional Information Center (MichRIC)
Year Built 2006
Annual Tax Amount $6,097
Tax Year 2023
Property Sub-Type Condominium
Property Description
Contemporary first floor owner retreat with cathedral ceiling. Open great room and dining room showcase vault ceiling. Dining area situated adjacent to high top bar eating connects to kitchen perfectly situated for entraining. Gas fireplace makes the greatroom cozy with sliding doors leading to Rear patio overlooks walking trails, green space, and pool/clubhouse. Kitchen features luxurious hardwood floors, Maple cabinets and GE appliances. 9' first floor ceiling. Separate laundry/mud room connected to 2 car garage. Private covered front porch leads to hardwood foyer.Optional First floor laundry or lower level laundry. Spacious 2nd floor loft overlooking great room. Bedroom #2 with full bathroom recessed niche allows for a nice living space. Full lower level with 9' ceiling, view out windo Sold in "As Is" condition. Sold in "As Is" condition.
Location
State MI
County Washtenaw
Area Ann Arbor/Washtenaw - A
Direction off Zeeb Road between liberty and Jackson Road
Body of Water Other
Rooms
Basement Daylight, Full
Interior
Interior Features Ceiling Fans, Ceramic Floor, Garage Door Opener, Humidifier, Security System, Wood Floor, Eat-in Kitchen, Pantry
Heating Hot Water, Forced Air, Natural Gas
Cooling Central Air
Fireplaces Number 1
Fireplaces Type Gas Log, Living
Fireplace true
Window Features Screens,Low Emissivity Windows,Insulated Windows,Window Treatments
Appliance Dryer, Washer, Disposal, Dishwasher, Microwave, Oven, Range, Refrigerator
Laundry In Basement, Laundry Room, Main Level
Exterior
Exterior Feature Porch(es), Patio
Parking Features Attached, Concrete, Driveway
Garage Spaces 2.0
Pool Outdoor/Inground
Utilities Available Storm Sewer Available, Public Water Available, Electric Available, Cable Available, Natural Gas Connected
Amenities Available Walking Trails, Club House, Detached Unit, Cable TV, Fitness Center, Meeting Room, Pool
Waterfront Description Assoc Access,Pond
View Y/N No
Street Surface Paved
Handicap Access 36 Inch Entrance Door, Accessible Bath Sink, Accessible Kitchen, Accessible Mn Flr Bedroom, Covered Entrance
Garage Yes
Building
Lot Description Level, Sidewalk
Story 2
Sewer Public Sewer
Water Public
Architectural Style Cape Cod
Structure Type Vinyl Siding,Stone
New Construction No
Schools
Elementary Schools Haisley
Middle Schools Forsythe
High Schools Skyline
School District Ann Arbor
Others
HOA Fee Include Trash,Snow Removal,Sewer,Lawn/Yard Care
Tax ID H-08-28-125-004
Acceptable Financing Cash, VA Loan, Conventional
Listing Terms Cash, VA Loan, Conventional
Read Less
Want to know what your home might be worth? Contact us for a FREE valuation!

Our team is ready to help you sell your home for the highest possible price ASAP





