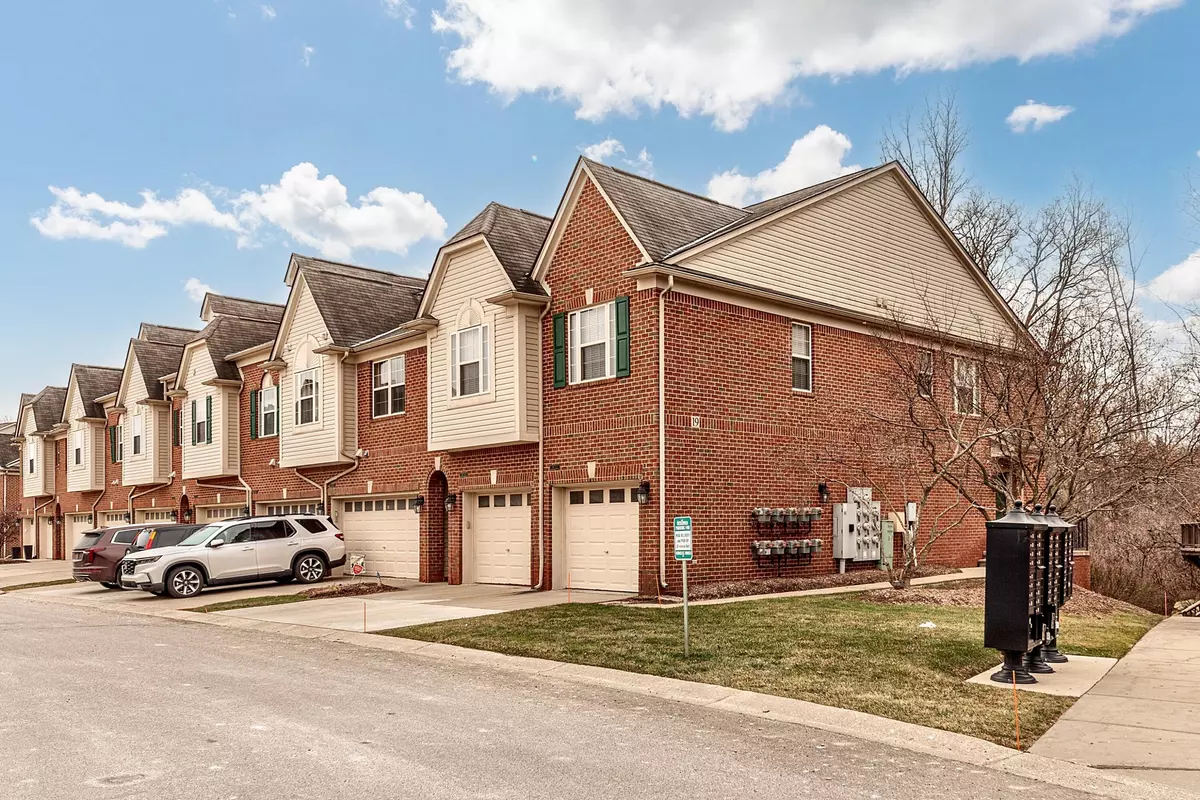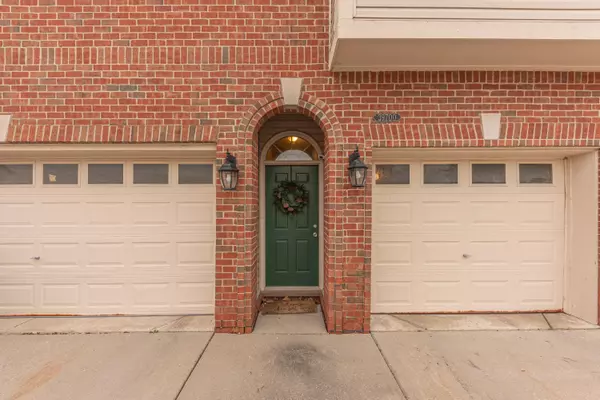$277,000
$279,900
1.0%For more information regarding the value of a property, please contact us for a free consultation.
39700 Rockcrest Lane Northville, MI 48168
2 Beds
2 Baths
1,756 SqFt
Key Details
Sold Price $277,000
Property Type Condo
Sub Type Condominium
Listing Status Sold
Purchase Type For Sale
Square Footage 1,756 sqft
Price per Sqft $157
Municipality Northville Twp
MLS Listing ID 24007544
Sold Date 04/04/24
Style Ranch
Bedrooms 2
Full Baths 2
HOA Fees $350/mo
HOA Y/N true
Originating Board Michigan Regional Information Center (MichRIC)
Year Built 2004
Annual Tax Amount $4,689
Tax Year 2023
Property Sub-Type Condominium
Property Description
Fabulous Upper Level Ranch Condominium with 2 bedrooms and 2 full bathrooms. Immediate Occupancy. Meticulously maintained and move-in ready! This delightful condominium offers a comfortable floor plan that is perfect for entertaining or relaxing. The spacious kitchen includes stainless appliances, an island, generous cabinets and plenty of storage, Large great room boasts a cozy fireplace and access to balcony with serene wooded views. Spacious bedrooms and bathrooms. Single garage door with private entry has space for 2 vehicles (39 ft. deep). Centrally located with easy access to major highways, close to shopping and hospital systems. This Condo has everything you are looking for in a perfect location!
Location
State MI
County Wayne
Area Wayne County - 100
Direction From Haggerty & Six Mile - South on Haggerty, Right on Springwater, Left on Rockcrest Ln
Rooms
Basement Slab
Interior
Heating Forced Air, Natural Gas
Cooling Central Air
Fireplaces Number 1
Fireplaces Type Gas Log, Living
Fireplace true
Appliance Dryer, Washer, Disposal, Dishwasher, Microwave, Range, Refrigerator
Laundry Main Level
Exterior
Exterior Feature Balcony
Parking Features Paved
Garage Spaces 2.0
View Y/N No
Garage Yes
Building
Story 1
Sewer Public Sewer
Water Public
Architectural Style Ranch
Structure Type Vinyl Siding,Brick
New Construction No
Schools
School District Plymouth-Canton
Others
Tax ID 77-049-13-0043-000
Acceptable Financing Cash, Conventional
Listing Terms Cash, Conventional
Read Less
Want to know what your home might be worth? Contact us for a FREE valuation!

Our team is ready to help you sell your home for the highest possible price ASAP





