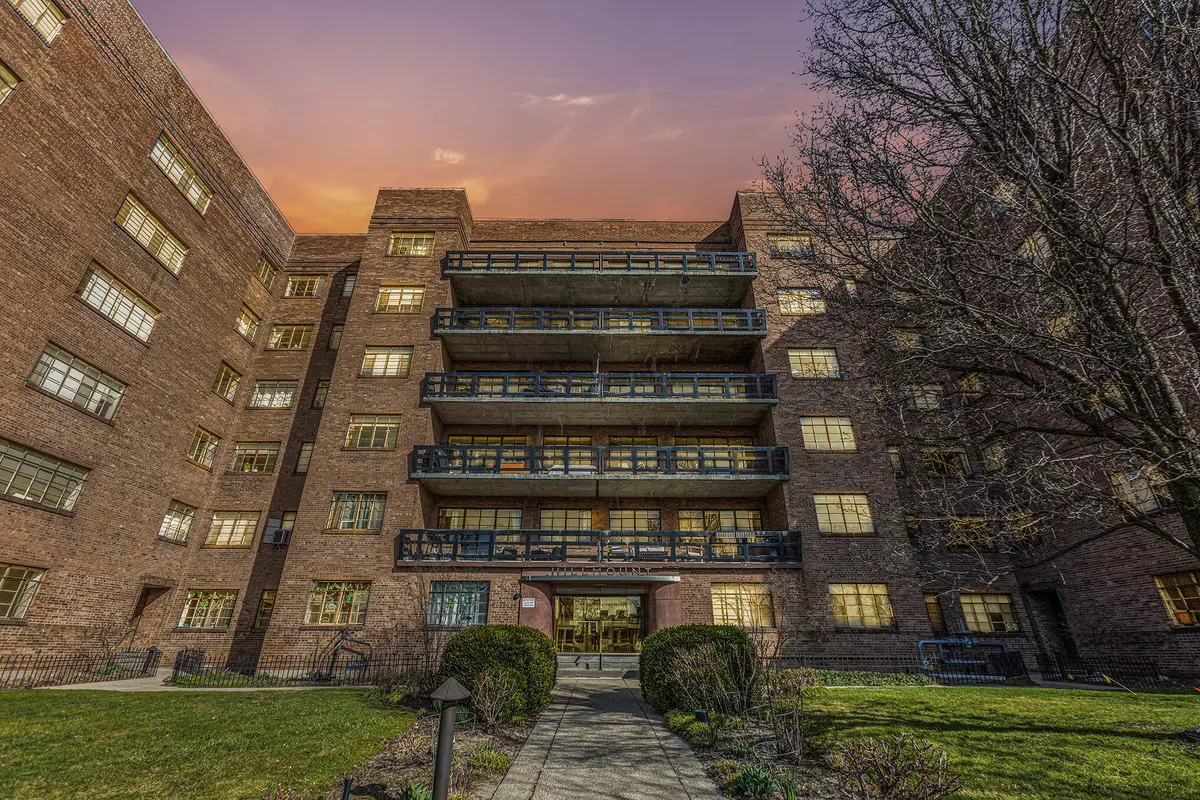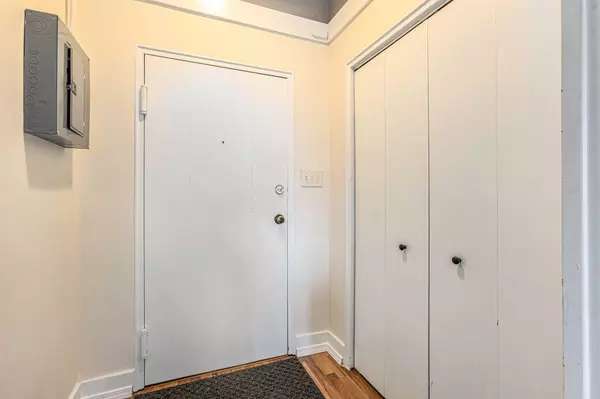$240,000
$230,000
4.3%For more information regarding the value of a property, please contact us for a free consultation.
505 Cherry SE Street #604 Grand Rapids, MI 49503
2 Beds
1 Bath
945 SqFt
Key Details
Sold Price $240,000
Property Type Condo
Sub Type Condominium
Listing Status Sold
Purchase Type For Sale
Square Footage 945 sqft
Price per Sqft $253
Municipality City of Grand Rapids
MLS Listing ID 24012153
Sold Date 04/12/24
Style Ranch
Bedrooms 2
Full Baths 1
HOA Fees $504/mo
HOA Y/N true
Originating Board Michigan Regional Information Center (MichRIC)
Year Built 1949
Annual Tax Amount $4,443
Tax Year 2024
Property Sub-Type Condominium
Property Description
Experience urban living at its finest in this stylish 6th-floor condominium located in the heart of downtown Grand Rapids. This 2-bedroom, 1-bathroom unit offers a perfect blend of comfort and convenience.
Step into the open-concept living space flooded with natural light, creates a welcoming ambiance. The well-appointed kitchen features ample storage, perfect for the home chef and entertaining guests.
With downtown's restaurants, shops, and entertainment venues just steps away, enjoy all the perks of city living right at your doorstep. Other amenities such as parking, a fitness center, bike storage/storage in lower level, rooftop deck and common laundry offered. This 6th-floor condo presents an exceptional opportunity to immerse yourself in the excitement of downtown Grand Rapids
Location
State MI
County Kent
Area Grand Rapids - G
Direction North side of Cherry Street SE, between Union and College.
Rooms
Basement Slab
Interior
Heating Radiant, Hot Water, Natural Gas
Cooling Window Unit(s)
Fireplace false
Appliance Dishwasher, Microwave, Oven, Refrigerator
Laundry Common Area, In Basement
Exterior
Amenities Available Laundry, Pets Allowed, Fitness Center
View Y/N No
Garage No
Building
Story 1
Sewer Public Sewer
Water Public
Architectural Style Ranch
Structure Type Brick
New Construction No
Schools
School District Grand Rapids
Others
HOA Fee Include Water,Trash,Sewer,Lawn/Yard Care,Heat
Tax ID 411430408096
Acceptable Financing Cash, Conventional
Listing Terms Cash, Conventional
Read Less
Want to know what your home might be worth? Contact us for a FREE valuation!

Our team is ready to help you sell your home for the highest possible price ASAP





