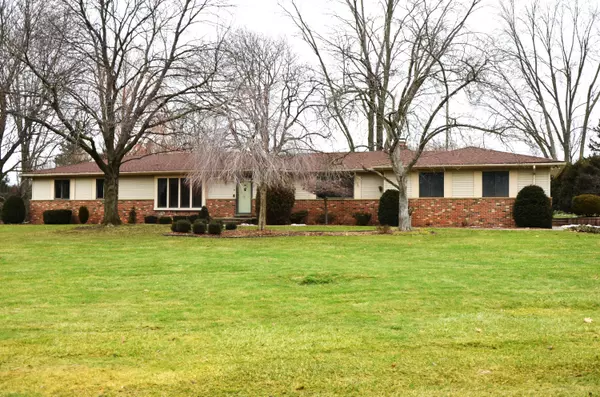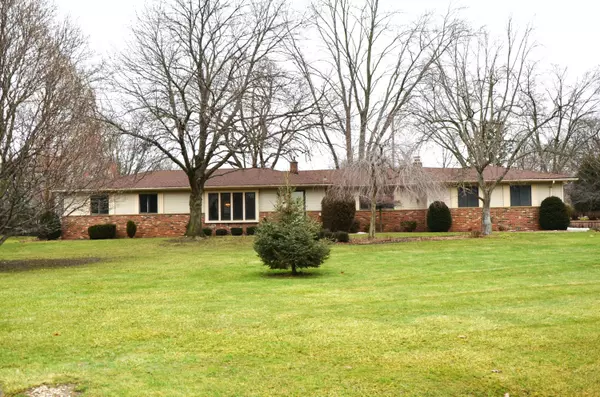$405,000
$409,900
1.2%For more information regarding the value of a property, please contact us for a free consultation.
47270 S Chigwidden Drive Northville, MI 48167
3 Beds
2 Baths
1,846 SqFt
Key Details
Sold Price $405,000
Property Type Single Family Home
Sub Type Single Family Residence
Listing Status Sold
Purchase Type For Sale
Square Footage 1,846 sqft
Price per Sqft $219
Municipality Northville City
Subdivision Northville Estates
MLS Listing ID 24006238
Sold Date 04/16/24
Style Ranch
Bedrooms 3
Full Baths 2
HOA Fees $4/ann
HOA Y/N true
Year Built 1968
Annual Tax Amount $5,080
Tax Year 2023
Lot Size 0.540 Acres
Acres 0.54
Lot Dimensions f 150 X 149.56 X 173.59 X 150
Property Sub-Type Single Family Residence
Property Description
Stunning ranch, on half acre wooded lot. Crown molding in every room except Kitchen. All interior doors replaced. European Kitchen Cabinets. All appliances: refrigerator, electric range, dishwasher, microwave, washer and dryer all included. Pella windows and door wall. Family Room with natural fireplace and built in cabinets. Roof shingles 2021, Gutter protectors, Furnace 2012, AC 2019, Patio 21 X 13. Elec connection box for generator including portable generator. Living and Dining room curtains not included. Submit all offers to [email protected]
Location
State MI
County Oakland
Area Oakland County - 70
Direction N off 8 on Lanhorn left on Chigwidden to home.
Rooms
Basement Crawl Space
Interior
Interior Features Ceiling Fan(s), Garage Door Opener, Humidifier, Pantry
Heating Forced Air
Cooling Central Air
Fireplaces Number 1
Fireplaces Type Family Room
Fireplace true
Window Features Screens,Insulated Windows,Bay/Bow
Appliance Washer, Refrigerator, Range, Microwave, Dryer, Disposal, Dishwasher
Laundry Laundry Room, Main Level
Exterior
Exterior Feature Patio
Parking Features Attached
Garage Spaces 2.0
Utilities Available Phone Connected, Natural Gas Connected, Cable Connected, High-Speed Internet, Extra Well
View Y/N No
Street Surface Paved
Garage Yes
Building
Lot Description Level
Story 1
Sewer Public Sewer
Water Public
Architectural Style Ranch
Structure Type Brick,Vinyl Siding
New Construction No
Schools
High Schools Northville High
School District Northville
Others
Tax ID 22-33-351-006
Acceptable Financing Cash, Conventional
Listing Terms Cash, Conventional
Read Less
Want to know what your home might be worth? Contact us for a FREE valuation!

Our team is ready to help you sell your home for the highest possible price ASAP





