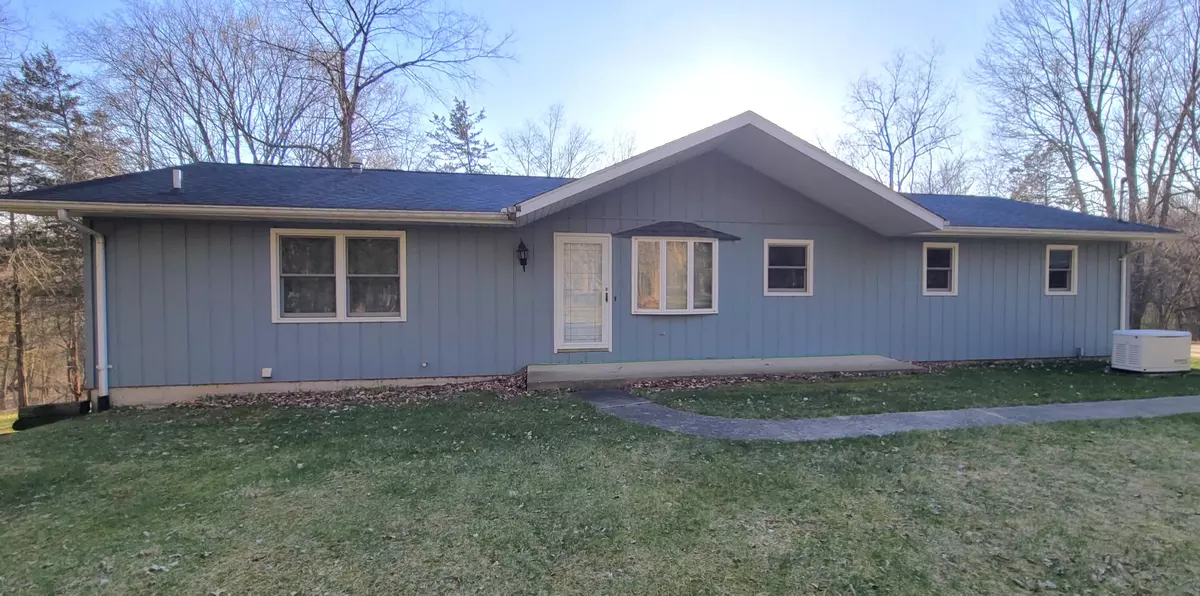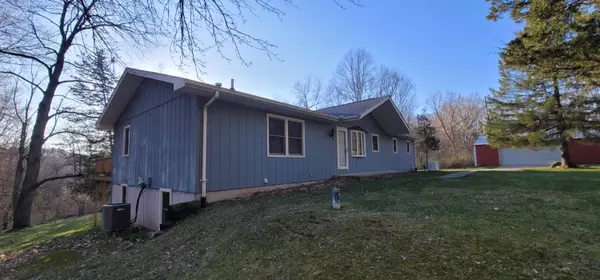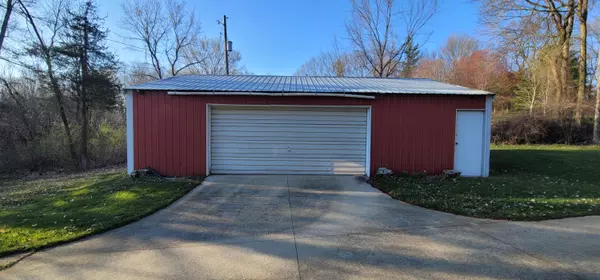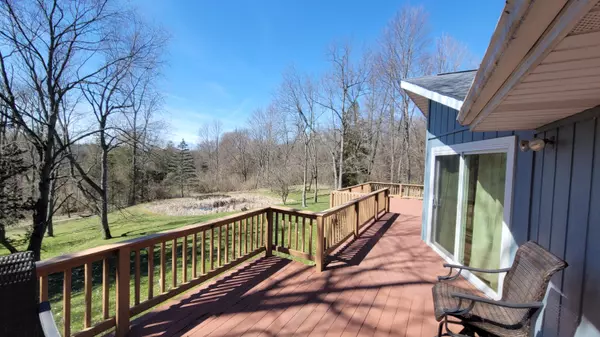$255,000
$250,000
2.0%For more information regarding the value of a property, please contact us for a free consultation.
2186 36th S Street Galesburg, MI 49053
3 Beds
2 Baths
1,155 SqFt
Key Details
Sold Price $255,000
Property Type Single Family Home
Sub Type Single Family Residence
Listing Status Sold
Purchase Type For Sale
Square Footage 1,155 sqft
Price per Sqft $220
Municipality Comstock Twp
MLS Listing ID 24014822
Sold Date 04/12/24
Style Ranch
Bedrooms 3
Full Baths 2
Year Built 1981
Annual Tax Amount $3,700
Tax Year 2023
Lot Size 1.810 Acres
Acres 1.81
Lot Dimensions 263x300
Property Sub-Type Single Family Residence
Property Description
Welcome to this charming country home on 1.8 acres! With summer coming, the large deck would be great for entertaining. This home offers 3 bedrooms, 2 full baths, and updates to the windows. The basement has a finished family area, bedroom, and full bath with walk-out sliders. In addition to the 2 car attached garage, there is a 24x36 pole barn, offering plenty of room for storage.
Location
State MI
County Kalamazoo
Area Greater Kalamazoo - K
Direction From I-94, head south on S35th st, Then head east on E ML Ave, Then North on S 36th St. House is on the left.
Rooms
Basement Full, Walk-Out Access
Interior
Interior Features Generator
Heating Forced Air
Cooling Central Air
Fireplaces Number 2
Fireplaces Type Living Room
Fireplace true
Window Features Replacement
Appliance Washer, Refrigerator, Range, Dryer, Dishwasher
Laundry In Basement
Exterior
Exterior Feature Deck(s)
Parking Features Attached
Garage Spaces 2.0
View Y/N No
Garage Yes
Building
Story 1
Sewer Septic Tank
Water Well
Architectural Style Ranch
Structure Type Wood Siding
New Construction No
Schools
School District Galesburg-Augusta
Others
Tax ID 07-25-280-040
Acceptable Financing Cash, Conventional
Listing Terms Cash, Conventional
Read Less
Want to know what your home might be worth? Contact us for a FREE valuation!

Our team is ready to help you sell your home for the highest possible price ASAP





