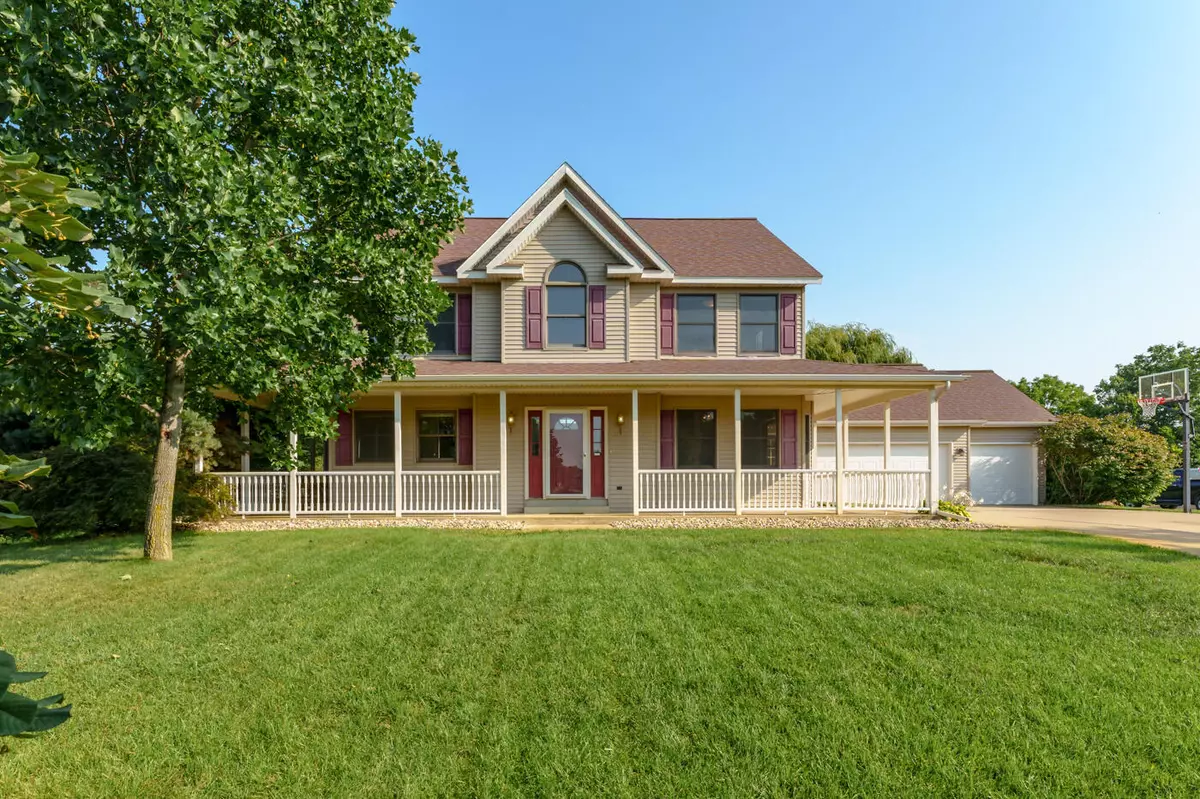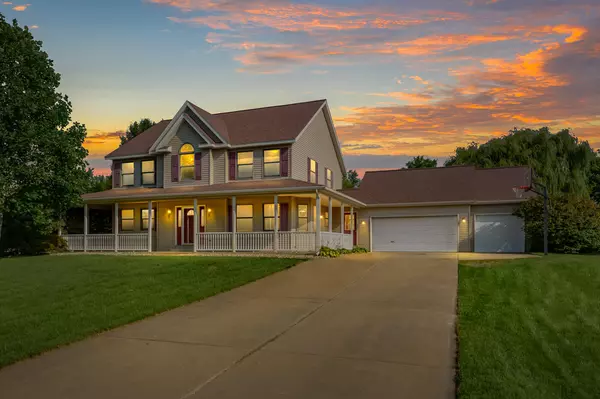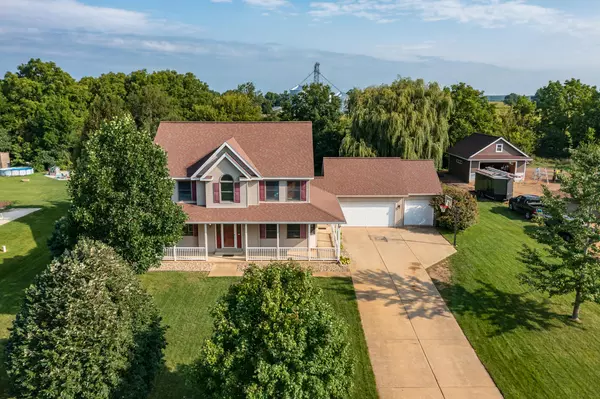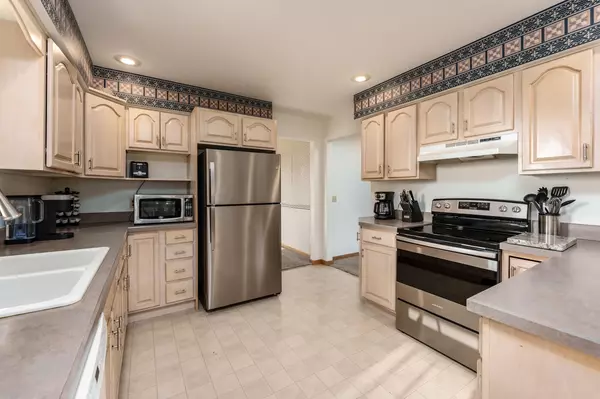$387,000
$409,000
5.4%For more information regarding the value of a property, please contact us for a free consultation.
5710 Woodbrook Street Schoolcraft, MI 49087
5 Beds
4 Baths
2,640 SqFt
Key Details
Sold Price $387,000
Property Type Single Family Home
Sub Type Single Family Residence
Listing Status Sold
Purchase Type For Sale
Square Footage 2,640 sqft
Price per Sqft $146
Municipality Prairie Ronde Twp
Subdivision Woodbrook
MLS Listing ID 24011765
Sold Date 04/02/24
Style Traditional
Bedrooms 5
Full Baths 3
Half Baths 1
Year Built 1994
Annual Tax Amount $4,307
Tax Year 2023
Lot Size 0.570 Acres
Acres 0.57
Lot Dimensions 125 x 200
Property Sub-Type Single Family Residence
Property Description
Amazing price on this beautiful home located in the desirable Woodbrook neighborhood! This large 5 bedroom, 4 bath home boasts close to 4000 sq feet of finished living space! The home has a wonderful open floor plan with tall ceilings making it feel light and spacious. Fresh paint and new carpet throughout! A bright 2 story entry welcomes you in. The kitchen is beautiful with plenty of counterspace, a sit up bar area and stainless steel appliances that stay! An eating area just off the kitchen is ideal. There is a large dining area if one wished currently being used an an office. The living room is amazing with a wall of windows, tall ceilings, fireplace and doors out to the deck. The main floor primary suite is spacious and features private doors out to the deck, a walk in closet and a beautiful attached primary full bath. This space features dual sinks, standup shower, and a soaking tub! A 1/2 bath and laundry room are conveniently located on the main level as well with a washer and dryer that stay. Upstairs you will find an ensuite and 2 additional bedrooms and full bath! The ensuite is perfect for guests or an older child and features a walk in closet and full bath. The additional 2 bedrooms and full bath are located across the landing overlooking the living room. This gives a nice separate space with the upstairs. The basement is very large and finished! A wonderful space for entertaining or relaxing with the family. You will find a 5th bedroom and plenty of storage as well! The large backyard is very private with mature trees and has plenty of space for a future pool if one desired. Spacious 3 car attached garage. Newer basketball hoop that stays! Newer water heater! This home is located in one of the most popular neighborhoods in the wonderful community of Schoolcraft! Low taxes and a brand new school are just another reason to make your appointment today! a beautiful attached primary full bath. This space features dual sinks, standup shower, and a soaking tub! A 1/2 bath and laundry room are conveniently located on the main level as well with a washer and dryer that stay. Upstairs you will find an ensuite and 2 additional bedrooms and full bath! The ensuite is perfect for guests or an older child and features a walk in closet and full bath. The additional 2 bedrooms and full bath are located across the landing overlooking the living room. This gives a nice separate space with the upstairs. The basement is very large and finished! A wonderful space for entertaining or relaxing with the family. You will find a 5th bedroom and plenty of storage as well! The large backyard is very private with mature trees and has plenty of space for a future pool if one desired. Spacious 3 car attached garage. Newer basketball hoop that stays! Newer water heater! This home is located in one of the most popular neighborhoods in the wonderful community of Schoolcraft! Low taxes and a brand new school are just another reason to make your appointment today!
Location
State MI
County Kalamazoo
Area Greater Kalamazoo - K
Direction West on XY ave to 11th Street, S to Woodbrook
Rooms
Basement Full
Interior
Interior Features Ceiling Fan(s), Ceramic Floor, Garage Door Opener, Guest Quarters, Water Softener/Rented, Whirlpool Tub, Eat-in Kitchen
Heating Forced Air
Cooling Central Air
Fireplaces Number 1
Fireplaces Type Family Room
Fireplace true
Window Features Screens,Insulated Windows,Bay/Bow,Window Treatments
Appliance Washer, Refrigerator, Range, Dryer, Dishwasher
Laundry Main Level
Exterior
Exterior Feature Porch(es), Deck(s)
Parking Features Attached
Garage Spaces 3.0
View Y/N No
Garage Yes
Building
Story 2
Sewer Septic Tank
Water Well
Architectural Style Traditional
Structure Type Vinyl Siding
New Construction No
Schools
School District Schoolcraft
Others
Tax ID 391325353190
Acceptable Financing Cash, FHA, VA Loan, Rural Development, Conventional
Listing Terms Cash, FHA, VA Loan, Rural Development, Conventional
Read Less
Want to know what your home might be worth? Contact us for a FREE valuation!

Our team is ready to help you sell your home for the highest possible price ASAP





