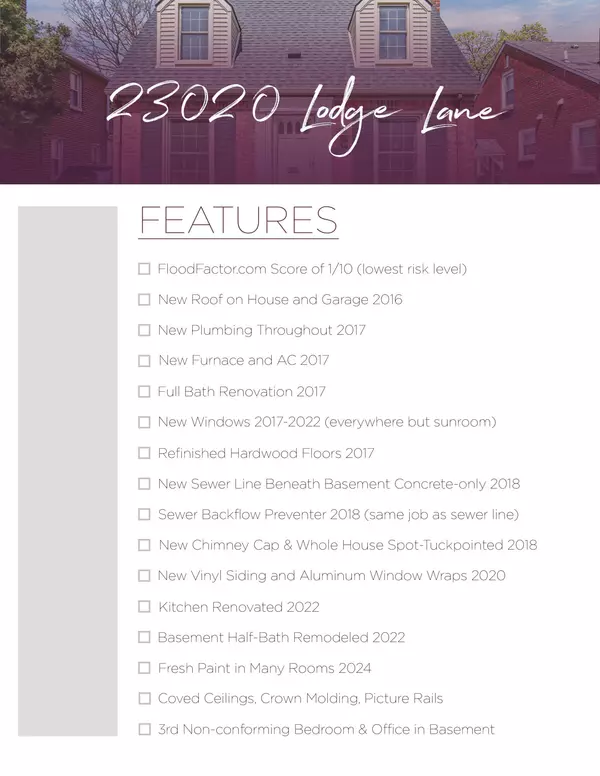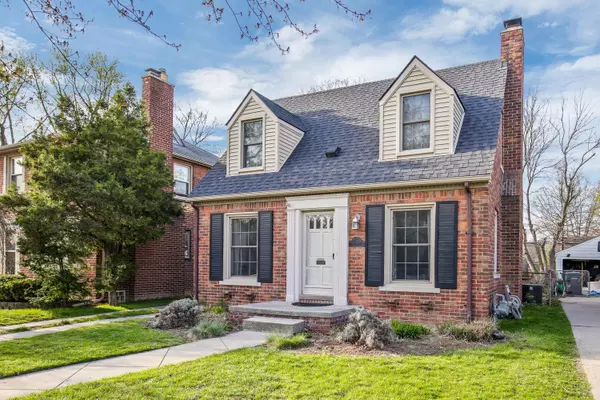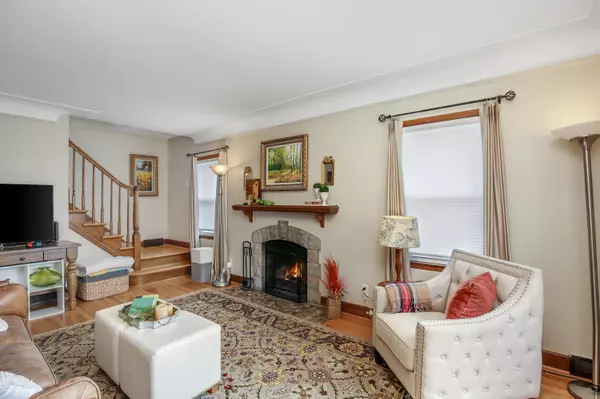$285,000
$249,000
14.5%For more information regarding the value of a property, please contact us for a free consultation.
23020 Lodge Lane Lane Dearborn, MI 48128
2 Beds
2 Baths
1,050 SqFt
Key Details
Sold Price $285,000
Property Type Single Family Home
Sub Type Single Family Residence
Listing Status Sold
Purchase Type For Sale
Square Footage 1,050 sqft
Price per Sqft $271
Municipality Dearborn City
MLS Listing ID 24018560
Sold Date 05/07/24
Style Cape Cod
Bedrooms 2
Full Baths 1
Half Baths 1
Year Built 1942
Annual Tax Amount $4,459
Tax Year 2024
Lot Size 5,358 Sqft
Acres 0.12
Lot Dimensions 40 x 134
Property Sub-Type Single Family Residence
Property Description
Welcome to an elegantly renovated gem where classic and charming design meet modern living. Nearly every inch of this home has been updated while respecting the details that give it character. The main level's inviting circular flow links the living area to a fully remodeled kitchen and dining room, perfect for hosting an intimate gathering. Upstairs, find solace in two serene bedrooms beside a completely remodeled full bath. The lower level offers a quiet third non-conforming bedroom/office, laundry, and a half bath. Exterior updates and perennial landscaping promise lower-maintenance, timeless appeal, and lasting value to this delightful home's next caretaker. Listing agent/owner is a licensed real estate salesperson in Michigan.
Location
State MI
County Wayne
Area Wayne County - 100
Direction Telegraph or Outer Drive to Lodge Lane
Rooms
Basement Full
Interior
Interior Features Ceiling Fan(s), Wood Floor, Eat-in Kitchen, Pantry
Heating Forced Air
Cooling Central Air
Fireplaces Number 1
Fireplaces Type Living Room
Fireplace true
Window Features Insulated Windows,Window Treatments
Appliance Washer, Refrigerator, Range, Oven, Dryer, Disposal, Dishwasher
Laundry In Basement
Exterior
Exterior Feature 3 Season Room
Parking Features Detached
Garage Spaces 1.0
Utilities Available Natural Gas Connected, Cable Connected, Storm Sewer, High-Speed Internet
View Y/N No
Street Surface Paved
Garage Yes
Building
Lot Description Sidewalk
Story 2
Sewer Public Sewer
Water Public
Architectural Style Cape Cod
Structure Type Brick,Vinyl Siding,Wood Siding
New Construction No
Schools
Elementary Schools Lindbergh
Middle Schools Bryant
High Schools Dearborn High
School District Dearborn
Others
Tax ID 32 09 164 15 012 00
Acceptable Financing Cash, FHA, VA Loan, MSHDA, Conventional
Listing Terms Cash, FHA, VA Loan, MSHDA, Conventional
Read Less
Want to know what your home might be worth? Contact us for a FREE valuation!

Our team is ready to help you sell your home for the highest possible price ASAP





