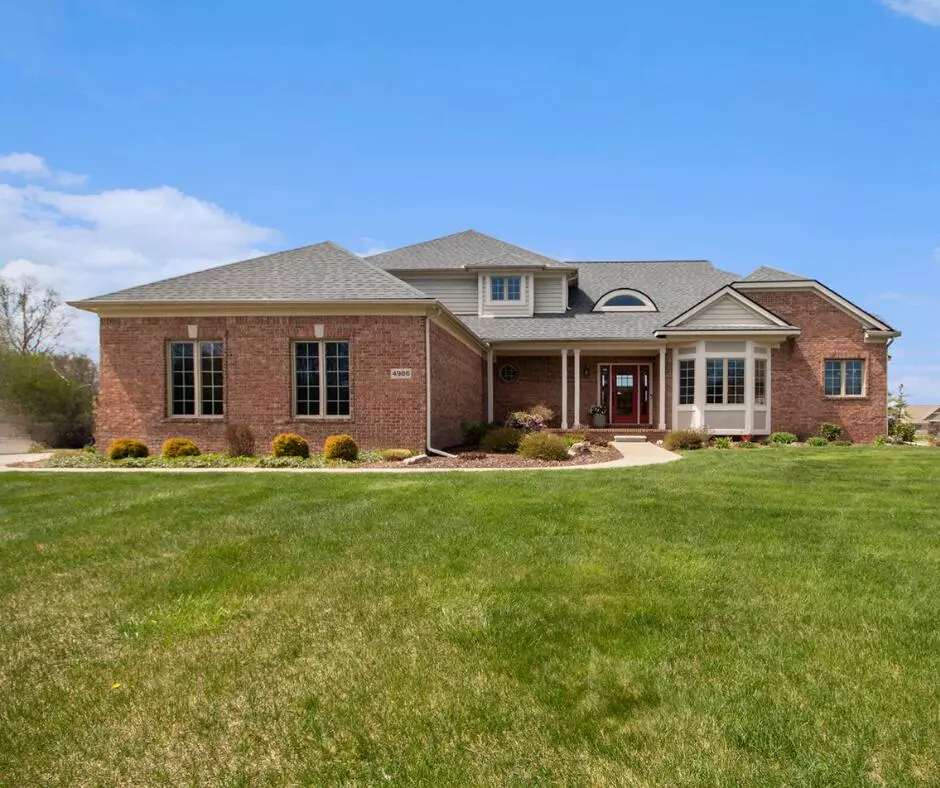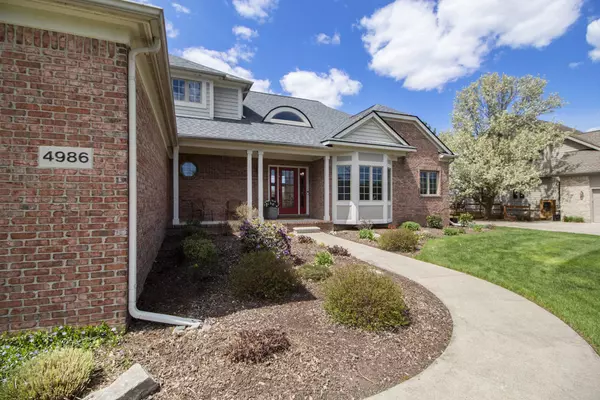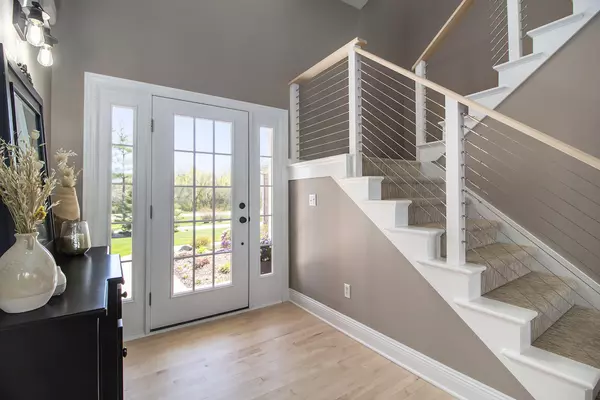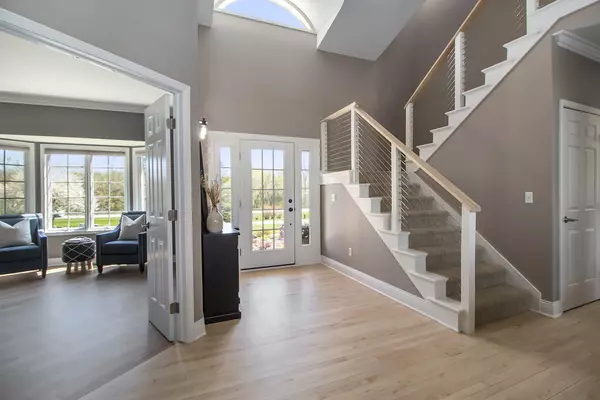$885,000
$785,000
12.7%For more information regarding the value of a property, please contact us for a free consultation.
4986 Lohr Road Ann Arbor, MI 48108
5 Beds
4 Baths
2,827 SqFt
Key Details
Sold Price $885,000
Property Type Single Family Home
Sub Type Single Family Residence
Listing Status Sold
Purchase Type For Sale
Square Footage 2,827 sqft
Price per Sqft $313
Municipality Pittsfield Charter Twp
Subdivision Stonebridge Estates
MLS Listing ID 24019566
Sold Date 05/13/24
Style Contemporary
Bedrooms 5
Full Baths 3
Half Baths 1
HOA Fees $102/ann
HOA Y/N true
Year Built 1998
Annual Tax Amount $10,987
Tax Year 2024
Lot Size 0.493 Acres
Acres 0.49
Lot Dimensions 100x214
Property Description
Offers due 4-28 at 7 pm. Welcome to this ''like new'' 5 bed, 3.5 bath home with a 1st floor primary suite overlooking the 5th green in Stonebridge Estates. Fresh paint, crown molding, refinished hardwood floors, new roof in 23, furnace/ AC in 24 and more! Kitchen has Quartz countertops/backsplash, island and a breakfast nook that leads to a large deck. Soaring great room is centered around fireplace with an entire wall of windows overlooking the backyard. Spacious dining room, study, half bath and laundry room with cubbies. The expansive view out LL has a bedroom, full bath, rec space and an awesome bar with all the essentials! Stonebridge is a golf course community with walking trails, park & sports court. Great location! Across the street is the Greenway path connecting to the B2B trai
Location
State MI
County Washtenaw
Area Ann Arbor/Washtenaw - A
Direction Ellsworth to Lohr Road.
Rooms
Basement Daylight, Full
Interior
Interior Features Ceiling Fan(s), Garage Door Opener, Humidifier, Laminate Floor, Stone Floor, Wet Bar, Whirlpool Tub, Wood Floor, Kitchen Island, Pantry
Heating Forced Air
Cooling Central Air
Fireplaces Number 1
Fireplaces Type Living Room
Fireplace true
Window Features Screens,Insulated Windows,Bay/Bow,Window Treatments
Appliance Washer, Refrigerator, Range, Oven, Microwave, Dryer, Disposal, Dishwasher, Bar Fridge
Laundry Laundry Room, Main Level, Sink
Exterior
Exterior Feature Porch(es), Deck(s)
Parking Features Attached
Garage Spaces 2.0
Utilities Available Phone Available, Natural Gas Available, Electricity Available, Cable Available, Phone Connected, Natural Gas Connected, Cable Connected, Public Water, Public Sewer, High-Speed Internet
Amenities Available Beach Area, Playground, Trail(s)
Waterfront Description Pond
View Y/N No
Street Surface Paved
Garage Yes
Building
Lot Description Site Condo, Golf Community
Story 2
Sewer Public Sewer
Water Public
Architectural Style Contemporary
Structure Type Brick,HardiPlank Type
New Construction No
Schools
Middle Schools Tappan
High Schools Pioneer
School District Ann Arbor
Others
HOA Fee Include Snow Removal
Tax ID L-12-18-410-085
Acceptable Financing Cash, Conventional
Listing Terms Cash, Conventional
Read Less
Want to know what your home might be worth? Contact us for a FREE valuation!

Our team is ready to help you sell your home for the highest possible price ASAP





