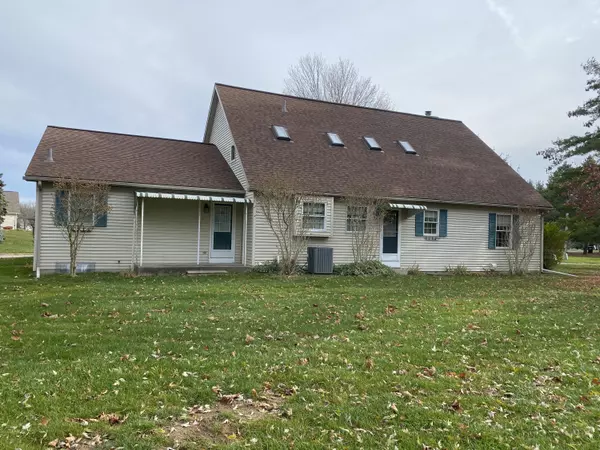$350,000
$365,000
4.1%For more information regarding the value of a property, please contact us for a free consultation.
5835 Canton Drive Kalamazoo, MI 49004
3 Beds
3 Baths
2,569 SqFt
Key Details
Sold Price $350,000
Property Type Single Family Home
Sub Type Single Family Residence
Listing Status Sold
Purchase Type For Sale
Square Footage 2,569 sqft
Price per Sqft $136
Municipality Cooper Twp
Subdivision Highland Bluff
MLS Listing ID 23142933
Sold Date 05/13/24
Style Cape Cod
Bedrooms 3
Full Baths 3
Year Built 1993
Annual Tax Amount $3,785
Tax Year 2023
Lot Size 0.410 Acres
Acres 0.41
Lot Dimensions 220 x 169 x 199
Property Sub-Type Single Family Residence
Property Description
Welcome to this lovingly cared for 1.5 story 3 bed, 3 bath Cape Cod in Parchment School District. This property features a main floor master bedroom and full bath ensuite. The kitchen has granite counters, an island with storage and an adjacent formal dining room with a beautiful bay window. The foyer greets you with a beautiful wood staircase leading to the upper level. Off the foyer is a spacious living room with a gas fireplace. The upper floor offers another living area along with 2 nice sized bedrooms and 1 full bathroom. This home was designed with storage in mind and offers generous closet and several unique storage spaces including an attic over the garage. The full basement is unfinished. Listing Agent is related to Seller
Location
State MI
County Kalamazoo
Area Greater Kalamazoo - K
Direction Located South of D Ave, North of G Ave. East of Mount Olivet and West of Nazareth
Rooms
Basement Full
Interior
Interior Features Ceiling Fan(s), Garage Door Opener, Humidifier, Water Softener/Owned, Wood Floor, Kitchen Island, Eat-in Kitchen, Pantry
Heating Forced Air, Wall Furnace
Cooling Central Air
Fireplaces Number 1
Fireplaces Type Gas Log, Living Room
Fireplace true
Window Features Skylight(s),Bay/Bow,Window Treatments
Appliance Washer, Refrigerator, Range, Oven, Microwave, Dryer, Disposal, Dishwasher, Built-In Electric Oven
Laundry Laundry Room, Main Level
Exterior
Exterior Feature Patio
Parking Features Attached
Garage Spaces 2.0
Utilities Available Phone Available, Natural Gas Available, Electricity Available, Phone Connected, Natural Gas Connected, Cable Connected, High-Speed Internet
View Y/N No
Street Surface Paved
Garage Yes
Building
Lot Description Corner Lot
Story 2
Sewer Septic Tank
Water Well
Architectural Style Cape Cod
Structure Type Brick,Vinyl Siding
New Construction No
Schools
School District Parchment
Others
Tax ID 02-36-130-130
Acceptable Financing Cash, Conventional
Listing Terms Cash, Conventional
Read Less
Want to know what your home might be worth? Contact us for a FREE valuation!

Our team is ready to help you sell your home for the highest possible price ASAP





