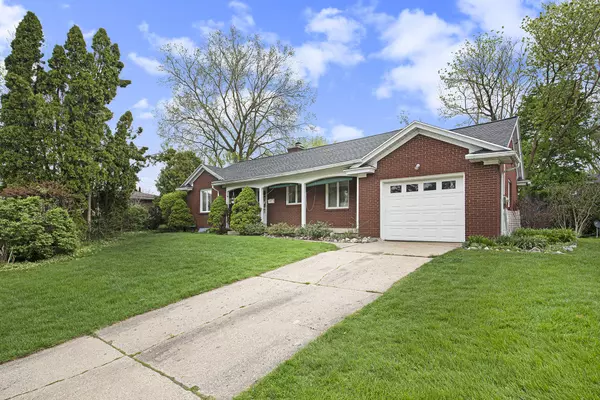$325,000
$310,000
4.8%For more information regarding the value of a property, please contact us for a free consultation.
344 Wallinwood NE Avenue Grand Rapids, MI 49503
2 Beds
2 Baths
1,139 SqFt
Key Details
Sold Price $325,000
Property Type Single Family Home
Sub Type Single Family Residence
Listing Status Sold
Purchase Type For Sale
Square Footage 1,139 sqft
Price per Sqft $285
Municipality City of Grand Rapids
MLS Listing ID 24021176
Sold Date 05/23/24
Style Ranch
Bedrooms 2
Full Baths 1
Half Baths 1
Year Built 1959
Annual Tax Amount $2,384
Tax Year 2024
Lot Size 8,146 Sqft
Acres 0.19
Lot Dimensions 34*112*21*15*44*56*13*10
Property Sub-Type Single Family Residence
Property Description
Pristine brick ranch in popular Fulton Heights! Situated at the end of a cul-de-sac, the pride of ownership is obvious the moment you walk in. This home is move in ready, and some light cosmetic updates will make this place a showstopper. There are hardwood floors in both bedrooms, plus a formal dining room and two fireplaces, one on the main floor and another in the mostly finished basement. The basement also shows off a cedar closet and additional living spaces making this home function larger than it looks. New roof in 2020, nicely landscaped yard with underground sprinklers, front porch as well as a screened porch on the back. The attached one car garage is large enough for your car, bikes and mower. Don't wait on this one. Schedule a showing now!
Location
State MI
County Kent
Area Grand Rapids - G
Direction Plymouth to Lyon to Wallinwood north to home.
Rooms
Basement Full
Interior
Interior Features Laminate Floor, Wood Floor
Heating Forced Air
Cooling Central Air
Fireplaces Number 2
Fireplaces Type Living Room, Recreation Room
Fireplace true
Appliance Washer, Refrigerator, Oven, Dryer
Laundry In Basement
Exterior
Exterior Feature Scrn Porch, Porch(es)
Parking Features Attached
Garage Spaces 1.0
Utilities Available Phone Available, Natural Gas Available, Electricity Available, Cable Available, Phone Connected, Natural Gas Connected, Public Water, Public Sewer, Broadband
View Y/N No
Garage Yes
Building
Story 1
Sewer Public Sewer
Water Public
Architectural Style Ranch
Structure Type Brick
New Construction No
Schools
School District Grand Rapids
Others
Tax ID 411428102002
Acceptable Financing FHA, VA Loan, MSHDA, Conventional
Listing Terms FHA, VA Loan, MSHDA, Conventional
Read Less
Want to know what your home might be worth? Contact us for a FREE valuation!

Our team is ready to help you sell your home for the highest possible price ASAP





