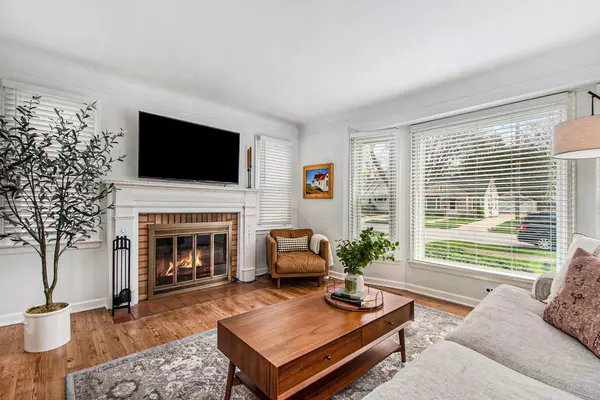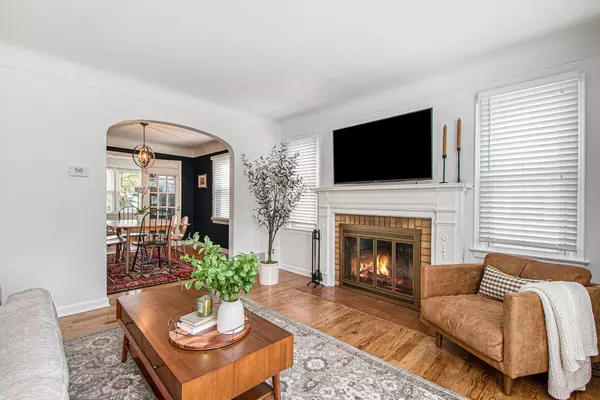$426,000
$385,000
10.6%For more information regarding the value of a property, please contact us for a free consultation.
111 Wallinwood NE Avenue Grand Rapids, MI 49503
3 Beds
2 Baths
1,507 SqFt
Key Details
Sold Price $426,000
Property Type Single Family Home
Sub Type Single Family Residence
Listing Status Sold
Purchase Type For Sale
Square Footage 1,507 sqft
Price per Sqft $282
Municipality City of Grand Rapids
MLS Listing ID 24021370
Sold Date 05/28/24
Style Traditional
Bedrooms 3
Full Baths 1
Half Baths 1
Year Built 1947
Annual Tax Amount $4,450
Tax Year 2024
Lot Size 5,140 Sqft
Acres 0.12
Lot Dimensions 40 x 128
Property Sub-Type Single Family Residence
Property Description
You will love this light-filled two-story in the highly sought-after neighborhood of Fulton Heights! Appealing to the fussiest buyer, its classic design, hardwood floors throughout, oversized kitchen, and generous bedrooms are sure to please. Great location just steps away from Aquinas College, the Fulton Street Farmer's Market, shopping, dining, and more. Downtown and the Medical Mile are an easy five-minute commute. Features: living room with wood burning fireplace and coved ceilings; dining room with built-in corner cabinets, arched doorway, and coved ceilings; bright and sunny sunroom; updated, huge eat-in kitchen with granite countertops, stainless steel appliances, and lots of storage; three generous bedrooms up; full tile bath; lower level family room with 2nd wood burning fireplace; oversized 1.5 car garage; and fenced yard. Recent improvements include new roof and kitchen updates (2020); new furnace and porch (2022); new fireplace flue and crown (2021); new garage service door (2024). Seller has directed Listing Agent/Broker to hold all offers until May 6, 2024 at noon.
Location
State MI
County Kent
Area Grand Rapids - G
Direction E Fulton Street east of Fuller to Wallinwood Ave NE north to property
Rooms
Basement Full
Interior
Interior Features Ceramic Floor, Garage Door Opener, Wood Floor, Eat-in Kitchen, Pantry
Heating Forced Air
Cooling Central Air
Fireplaces Number 1
Fireplaces Type Family Room, Living Room, Wood Burning
Fireplace true
Window Features Window Treatments
Appliance Washer, Refrigerator, Range, Microwave, Dryer, Dishwasher
Laundry In Basement
Exterior
Parking Features Detached
Garage Spaces 1.0
Utilities Available Natural Gas Available, Electricity Available, Cable Available, Natural Gas Connected, Cable Connected, Public Water, Public Sewer, Broadband
View Y/N No
Street Surface Paved
Garage Yes
Building
Lot Description Sidewalk
Story 2
Sewer Public Sewer
Water Public
Architectural Style Traditional
Structure Type Vinyl Siding,Wood Siding
New Construction No
Schools
School District Grand Rapids
Others
Tax ID 41-14-28-151-043
Acceptable Financing Cash, Conventional
Listing Terms Cash, Conventional
Read Less
Want to know what your home might be worth? Contact us for a FREE valuation!

Our team is ready to help you sell your home for the highest possible price ASAP





