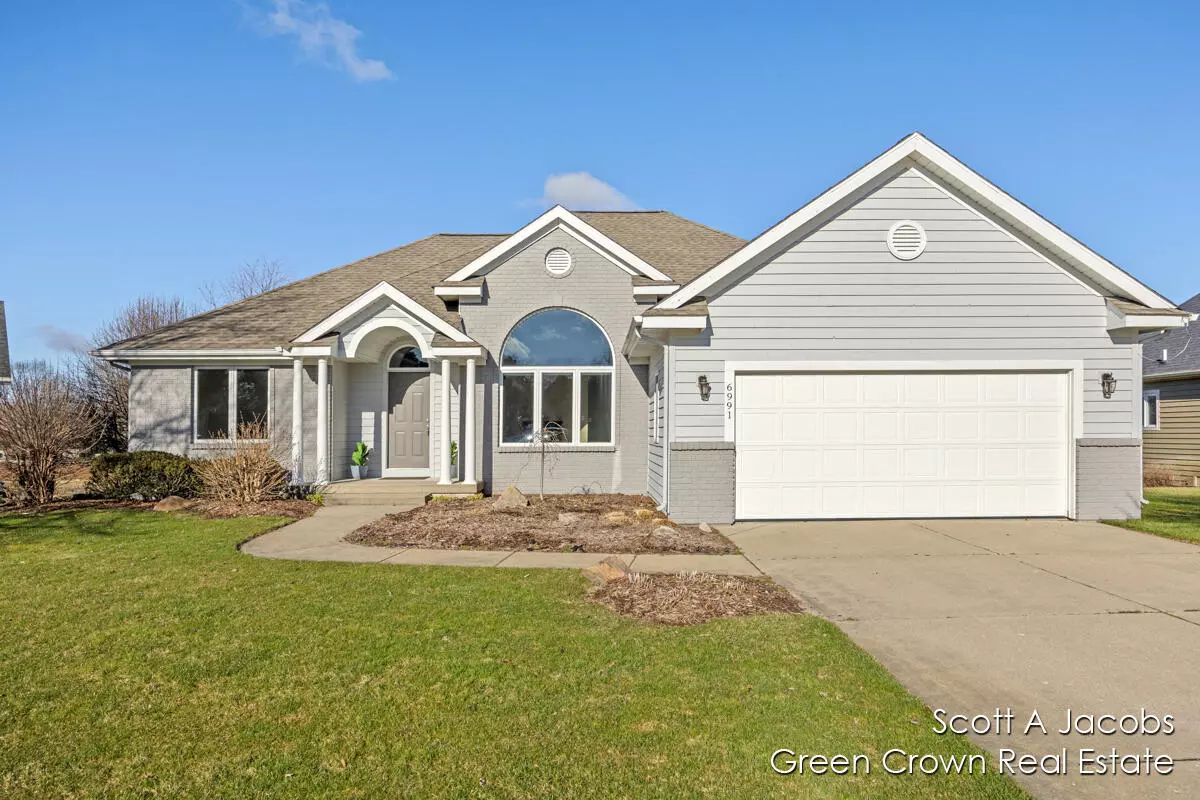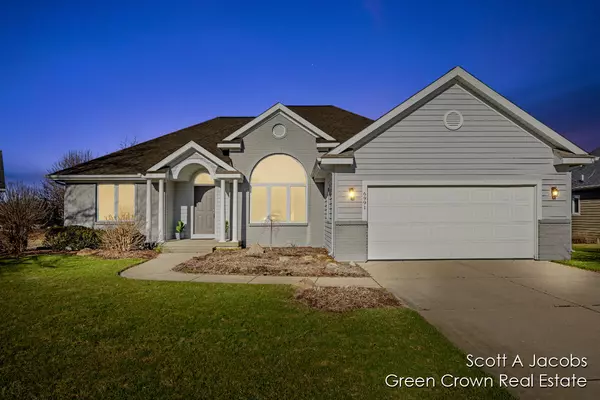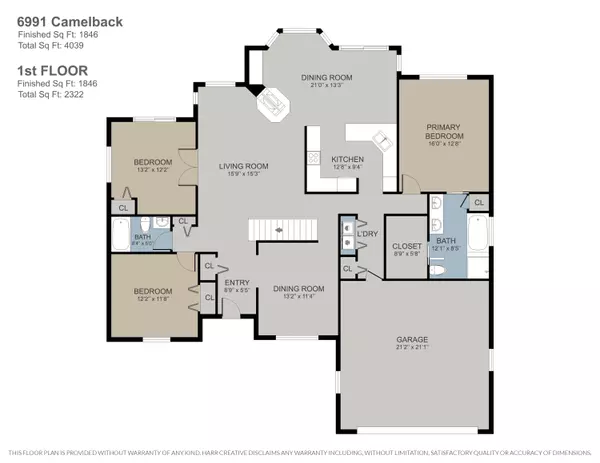$452,000
$457,000
1.1%For more information regarding the value of a property, please contact us for a free consultation.
6991 Camelback NE Drive Rockford, MI 49341
3 Beds
2 Baths
1,830 SqFt
Key Details
Sold Price $452,000
Property Type Single Family Home
Sub Type Single Family Residence
Listing Status Sold
Purchase Type For Sale
Square Footage 1,830 sqft
Price per Sqft $246
Municipality Cannon Twp
Subdivision Silver Lake Estates
MLS Listing ID 24016478
Sold Date 05/29/24
Style Contemporary
Bedrooms 3
Full Baths 2
HOA Fees $126/qua
HOA Y/N true
Year Built 1994
Annual Tax Amount $5,065
Tax Year 2023
Lot Size 10,106 Sqft
Acres 0.23
Lot Dimensions 84X123.5
Property Sub-Type Single Family Residence
Property Description
This contemporary walkout ranch on a private cul-de-sac in the Villages of Silver Lake features a variety of eye catching architectural design inside and out. There are 3 bedrooms and 2 full bathrooms on the main floor, with an additional bedroom and full bath on the lower level ready to finish for added living space. The three sided gas log fireplace on the main floor is the centerpiece between the open kitchen and living area and creates a comfortable setting for relaxation or entertainment. The large primary bedroom features a trayed ceiling with an ensuite featuring a stand-up shower, whirlpool tub, double sinks and a walk-in closet. The two additional bedrooms on the main are separated from the primary with another full bath to share. Updates include: Roof 2019; Furnace & A/C Unit 2020; Water Heater 2021; Water Softener 2022; House Painted 2022; Custom Blinds; and a Garage Floor Epoxy Coating. Updates include: Roof 2019; Furnace & A/C Unit 2020; Water Heater 2021; Water Softener 2022; House Painted 2022; Custom Blinds; and a Garage Floor Epoxy Coating.
Location
State MI
County Kent
Area Grand Rapids - G
Direction Belding Road (M-44); to Young Ave North; to Greenbrier Dr West; then South on Camelback Dr.
Rooms
Basement Full, Walk-Out Access
Interior
Interior Features Garage Door Opener, Humidifier, Laminate Floor, Water Softener/Owned, Whirlpool Tub, Eat-in Kitchen, Pantry
Heating Forced Air
Cooling Central Air
Fireplaces Number 1
Fireplaces Type Gas Log, Kitchen, Living Room
Fireplace true
Window Features Insulated Windows,Garden Window(s),Window Treatments
Appliance Washer, Refrigerator, Range, Microwave, Dryer, Disposal, Dishwasher
Laundry Gas Dryer Hookup, Laundry Closet, Main Level
Exterior
Exterior Feature Porch(es), Patio, Deck(s)
Parking Features Attached
Garage Spaces 2.0
Utilities Available Phone Available, Natural Gas Available, Electricity Available, Cable Available, Phone Connected, Natural Gas Connected, Cable Connected, Storm Sewer, Public Water, Public Sewer, High-Speed Internet
View Y/N No
Street Surface Paved
Garage Yes
Building
Lot Description Site Condo, Cul-De-Sac
Story 1
Sewer Public Sewer
Water Public
Architectural Style Contemporary
Structure Type Brick,Wood Siding
New Construction No
Schools
School District Rockford
Others
HOA Fee Include Other,Water,Trash
Tax ID 41-11-10-426-016
Acceptable Financing Cash, Conventional
Listing Terms Cash, Conventional
Read Less
Want to know what your home might be worth? Contact us for a FREE valuation!

Our team is ready to help you sell your home for the highest possible price ASAP





