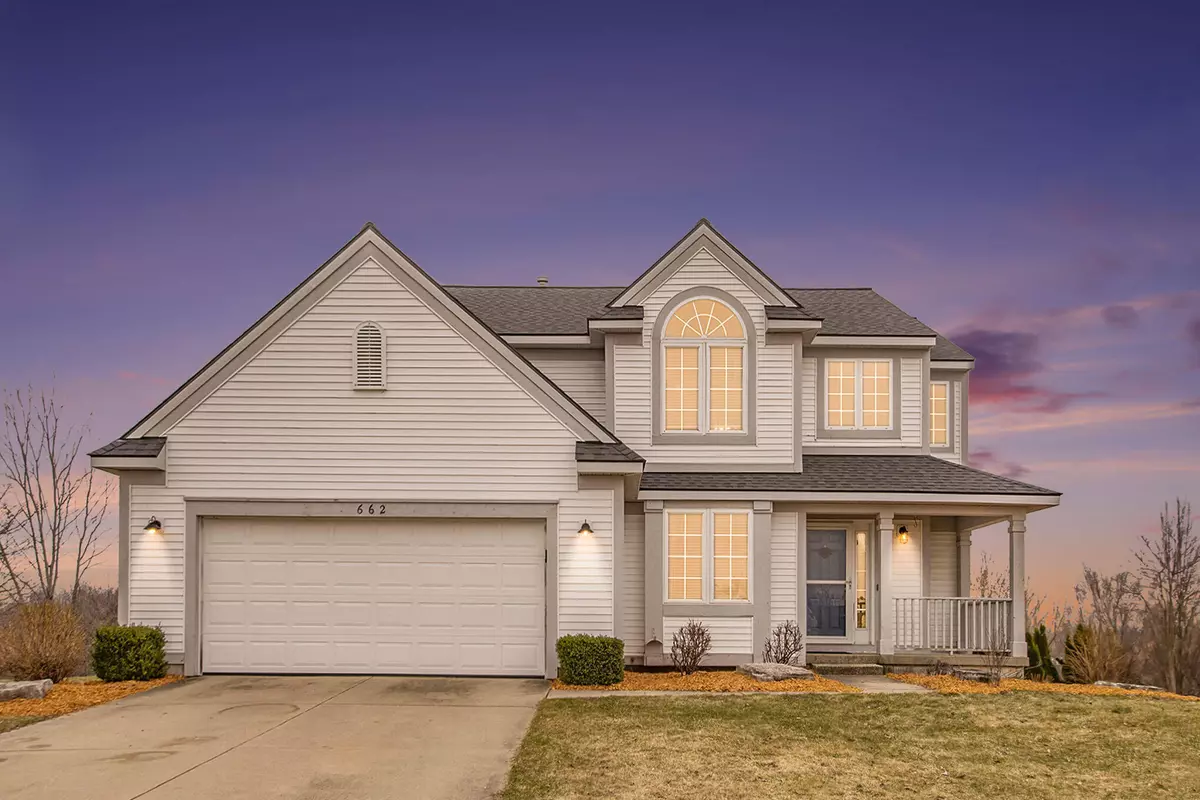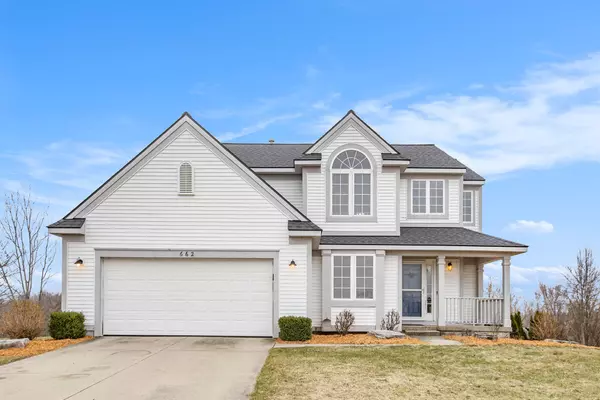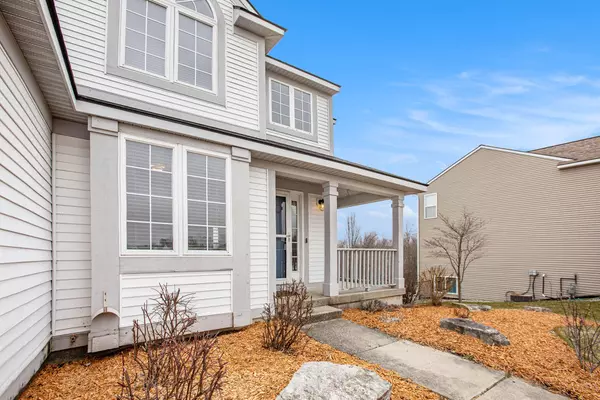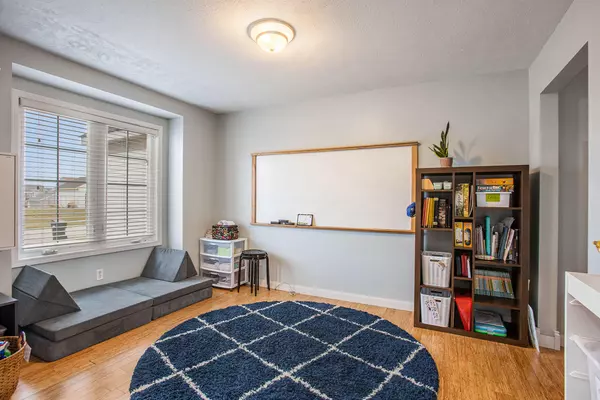$465,000
$474,900
2.1%For more information regarding the value of a property, please contact us for a free consultation.
662 Scottview NE Drive Comstock Park, MI 49321
4 Beds
4 Baths
1,873 SqFt
Key Details
Sold Price $465,000
Property Type Single Family Home
Sub Type Single Family Residence
Listing Status Sold
Purchase Type For Sale
Square Footage 1,873 sqft
Price per Sqft $248
Municipality Plainfield Twp
MLS Listing ID 24011856
Sold Date 05/21/24
Style Traditional
Bedrooms 4
Full Baths 3
Half Baths 1
Year Built 2003
Annual Tax Amount $4,270
Tax Year 2024
Lot Size 0.419 Acres
Acres 0.42
Lot Dimensions 90'x205'
Property Sub-Type Single Family Residence
Property Description
Welcome to your dream home in the heart of Comstock Park! This stunning two-story residence boasts over 2600 square feet of finished living space, offering ample room for comfortable living and entertaining. With 4 bedrooms, 3.5 bathrooms, and a wealth of premium amenities, this home is sure to impress even the most discerning buyers. Upon entering, you'll be greeted by the spacious and inviting foyer with built-in bench area, featuring meticulous craftsmanship and attention to detail throughout. The main level showcases a gourmet kitchen complete with custom cherry cabinets, providing ample storage space and a touch of elegance. Whether you're preparing a casual meal or hosting a formal dinner party, this kitchen is sure to exceed your expectations. A half bath and laundry room More finish out the main floor. The upper level is home to three generously sized bedrooms, offering plenty of space for family and guests. The master suite is a true oasis, boasting a luxurious en-suite bathroom and a walk-in closet. The walkout lower level boasts an additional bedroom, full bathroom and family room with custom bookshelves, there's no shortage of comfort and convenience in this home. Step outside and discover your own private outdoor oasis! The backyard is a true retreat, featuring extensive Trek decking perfect for outdoor dining and relaxation. A charming gazebo offers a serene setting for morning coffee or evening cocktails, while the lighted sports court provides endless opportunities for fun and recreation, including pickleball and basketball; not to mention raised flower beds. Thoughtful landscaping enhances the curb appeal of the property. Located in a desirable neighborhood, close to schools, parks, and amenities. Don't miss your chance to own this exceptional home. finish out the main floor. The upper level is home to three generously sized bedrooms, offering plenty of space for family and guests. The master suite is a true oasis, boasting a luxurious en-suite bathroom and a walk-in closet. The walkout lower level boasts an additional bedroom, full bathroom and family room with custom bookshelves, there's no shortage of comfort and convenience in this home. Step outside and discover your own private outdoor oasis! The backyard is a true retreat, featuring extensive Trek decking perfect for outdoor dining and relaxation. A charming gazebo offers a serene setting for morning coffee or evening cocktails, while the lighted sports court provides endless opportunities for fun and recreation, including pickleball and basketball; not to mention raised flower beds. Thoughtful landscaping enhances the curb appeal of the property. Located in a desirable neighborhood, close to schools, parks, and amenities. Don't miss your chance to own this exceptional home.
Location
State MI
County Kent
Area Grand Rapids - G
Direction Post Drive Exit, W on Post, S on Pine Island, E on Scott View
Rooms
Basement Walk-Out Access
Interior
Interior Features Pantry
Heating Forced Air
Cooling Central Air
Fireplaces Number 1
Fireplaces Type Living Room
Fireplace true
Window Features Insulated Windows
Appliance Refrigerator, Range, Disposal, Dishwasher
Laundry Laundry Room, Main Level
Exterior
Exterior Feature Other, Tennis Court(s), Gazebo, Deck(s)
Parking Features Attached
Garage Spaces 2.0
View Y/N No
Street Surface Paved
Garage Yes
Building
Story 2
Sewer Public Sewer
Water Public
Architectural Style Traditional
Structure Type Vinyl Siding
New Construction No
Schools
School District Comstock Park
Others
Tax ID 411018476022
Acceptable Financing Cash, FHA, VA Loan, Conventional
Listing Terms Cash, FHA, VA Loan, Conventional
Read Less
Want to know what your home might be worth? Contact us for a FREE valuation!

Our team is ready to help you sell your home for the highest possible price ASAP





