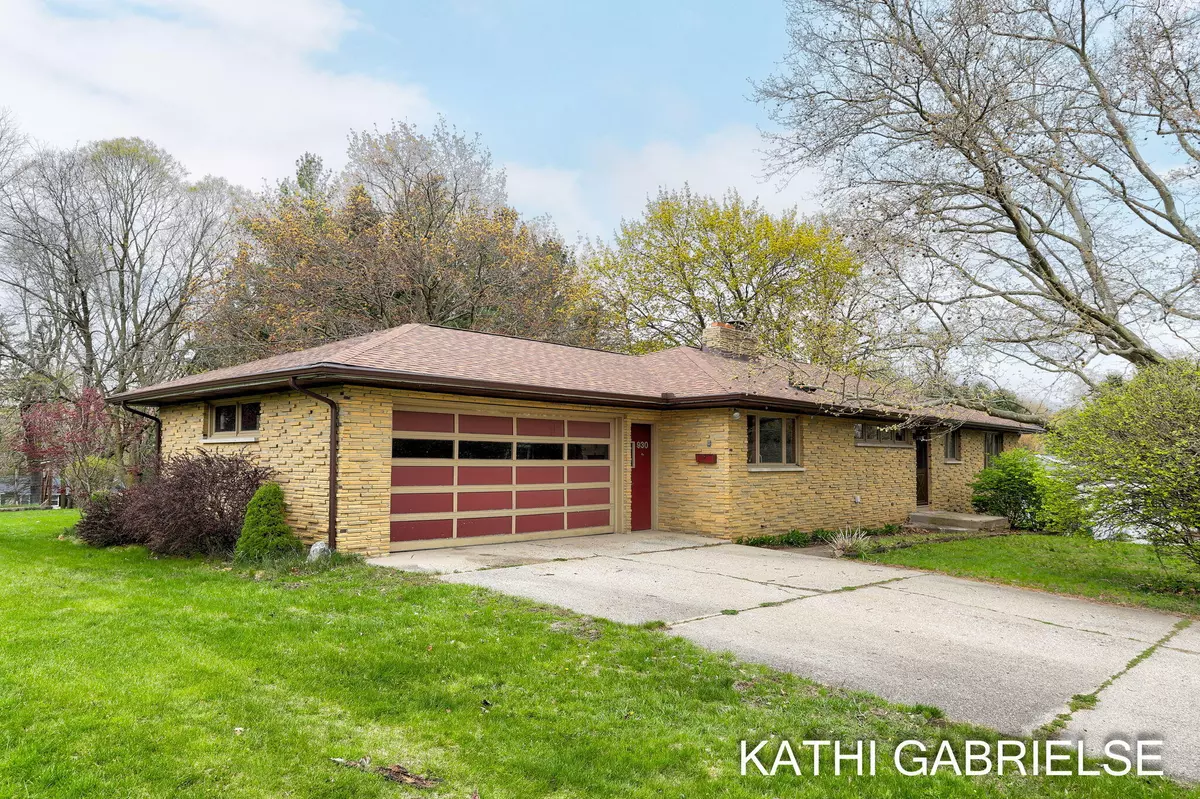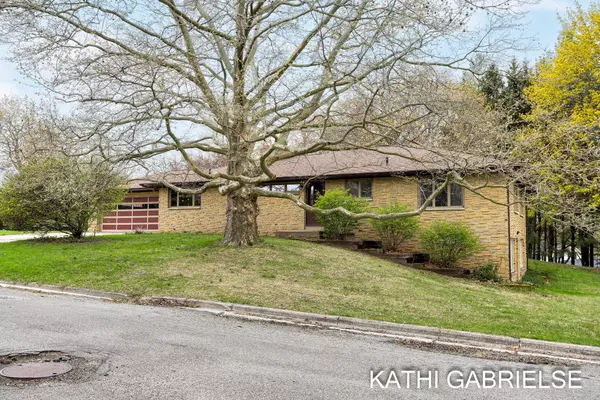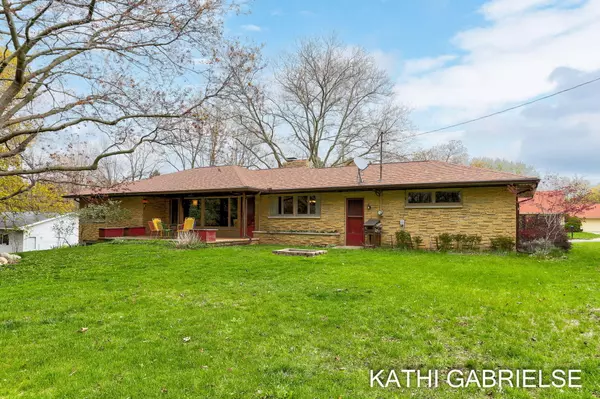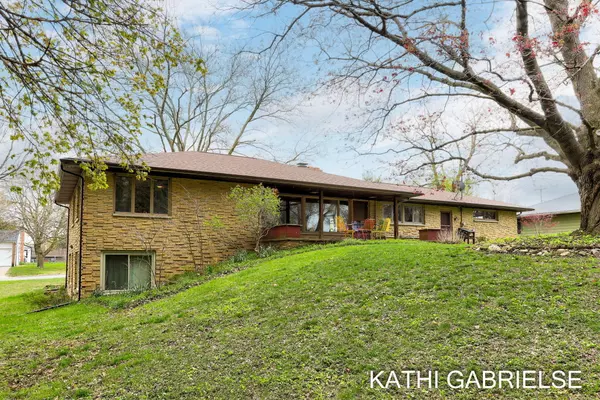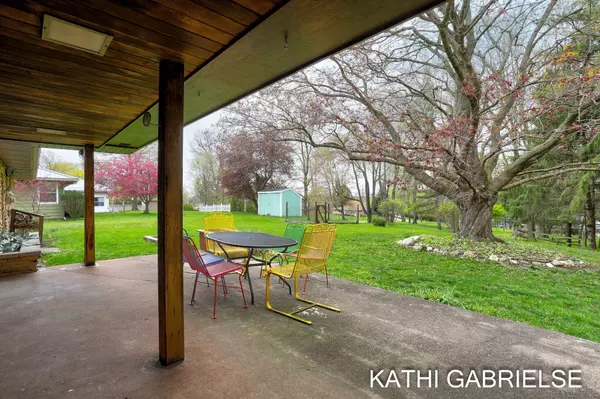$285,000
$284,900
For more information regarding the value of a property, please contact us for a free consultation.
930 N Taffee Drive Hastings, MI 49058
3 Beds
2 Baths
1,612 SqFt
Key Details
Sold Price $285,000
Property Type Single Family Home
Sub Type Single Family Residence
Listing Status Sold
Purchase Type For Sale
Square Footage 1,612 sqft
Price per Sqft $176
Municipality Barry Twp
MLS Listing ID 24019999
Sold Date 05/30/24
Style Ranch
Bedrooms 3
Full Baths 2
Year Built 1954
Annual Tax Amount $3,656
Tax Year 2024
Lot Size 0.350 Acres
Acres 0.35
Lot Dimensions 116 x 132
Property Sub-Type Single Family Residence
Property Description
Mid-century ranch style home features classic architecture and design while highlighting all of the features and open spaces of this amazing home. Original brick on both the exterior and 2 interior fireplaces along with ceramic tiled baths embrace the original character while floor to ceiling rear windows allow tons of natural light to flood inside. The rooms are significant in size with beautiful wood floors throughout. Open concept plan offers comfortable living with so much built in storage that you will find a place for everything! Lower level walkout with additional opportunity for a 4th bedroom and includes a huge family room area as well. Outdoor patio is partially covered and overlooks a private backyard in a peaceful, quiet neighborhood just blocks from town. One-of-a kind home!
Location
State MI
County Barry
Area Grand Rapids - G
Direction N Broadway to W Benson St, W to N Taffee Dr, S to home.
Rooms
Basement Daylight, Full, Walk-Out Access
Interior
Interior Features Ceiling Fan(s), Ceramic Floor, Garage Door Opener, Wood Floor, Kitchen Island
Heating Hot Water
Fireplaces Number 2
Fireplaces Type Family Room, Living Room, Wood Burning
Fireplace true
Window Features Insulated Windows,Window Treatments
Appliance Washer, Refrigerator, Dryer, Dishwasher, Cooktop, Built-In Electric Oven
Laundry Laundry Room, Lower Level, Washer Hookup
Exterior
Exterior Feature Patio
Parking Features Attached
Garage Spaces 2.0
Utilities Available Natural Gas Connected, Cable Connected, High-Speed Internet
View Y/N No
Street Surface Paved
Garage Yes
Building
Story 1
Sewer Public Sewer
Water Public
Architectural Style Ranch
Structure Type Brick
New Construction No
Schools
School District Hastings
Others
Tax ID 55-100-016-00
Acceptable Financing Cash, FHA, VA Loan, Conventional
Listing Terms Cash, FHA, VA Loan, Conventional
Read Less
Want to know what your home might be worth? Contact us for a FREE valuation!

Our team is ready to help you sell your home for the highest possible price ASAP

