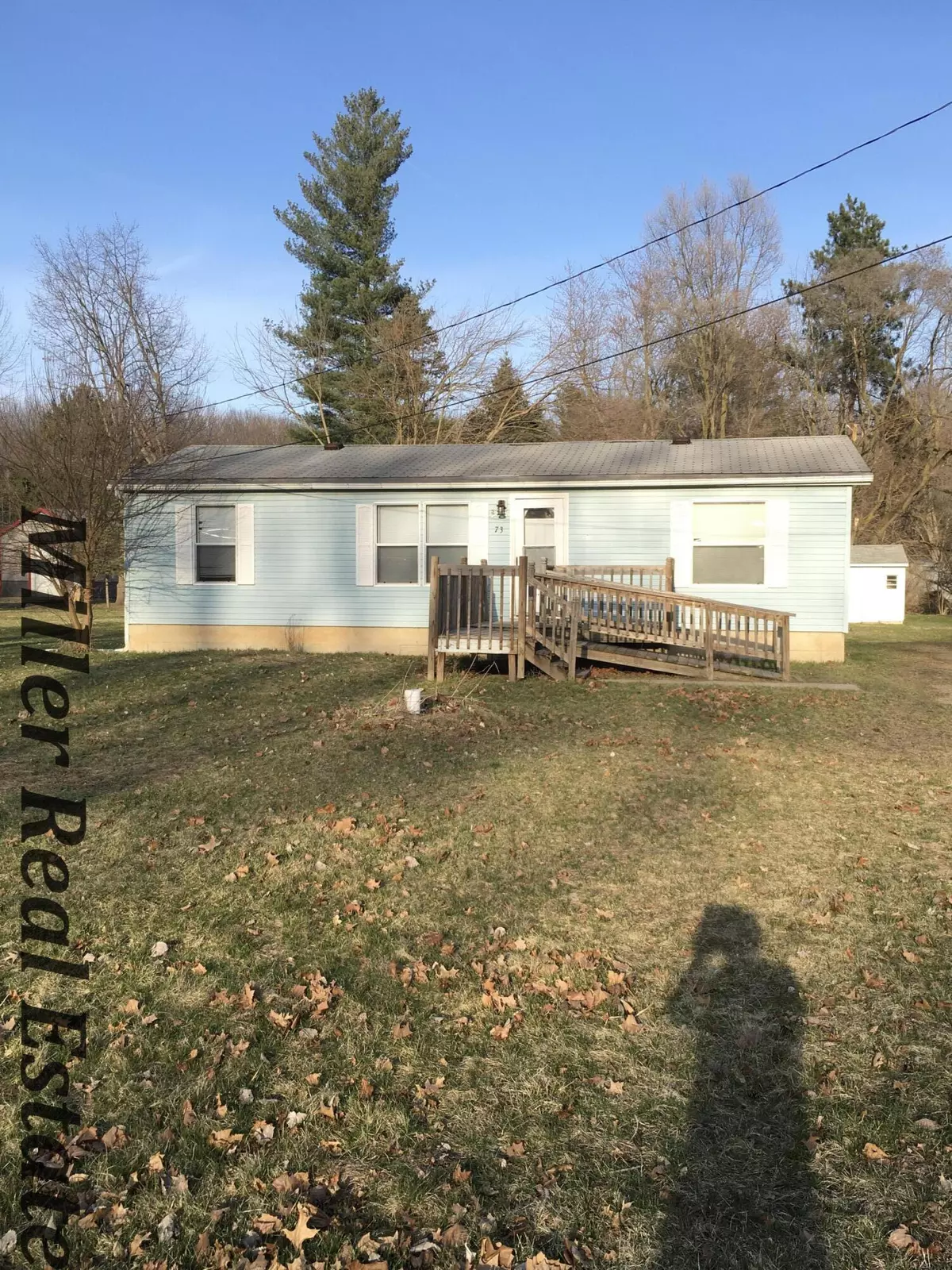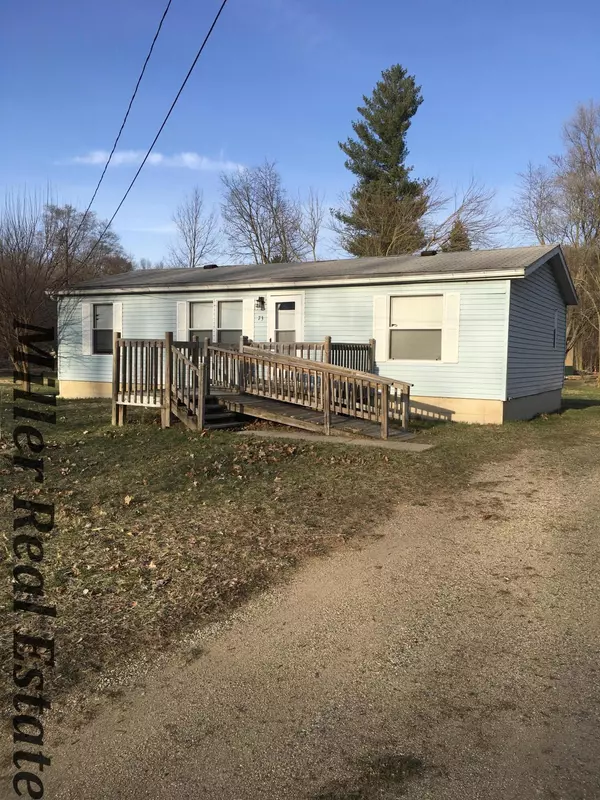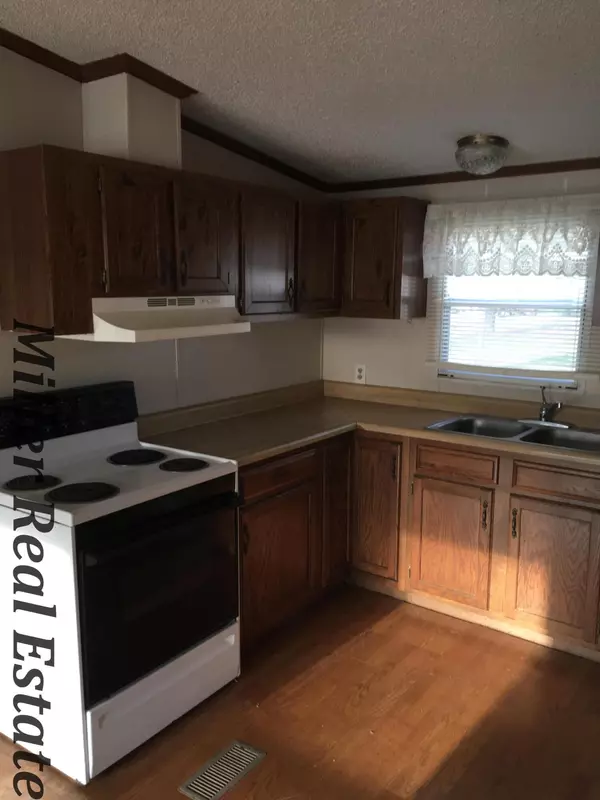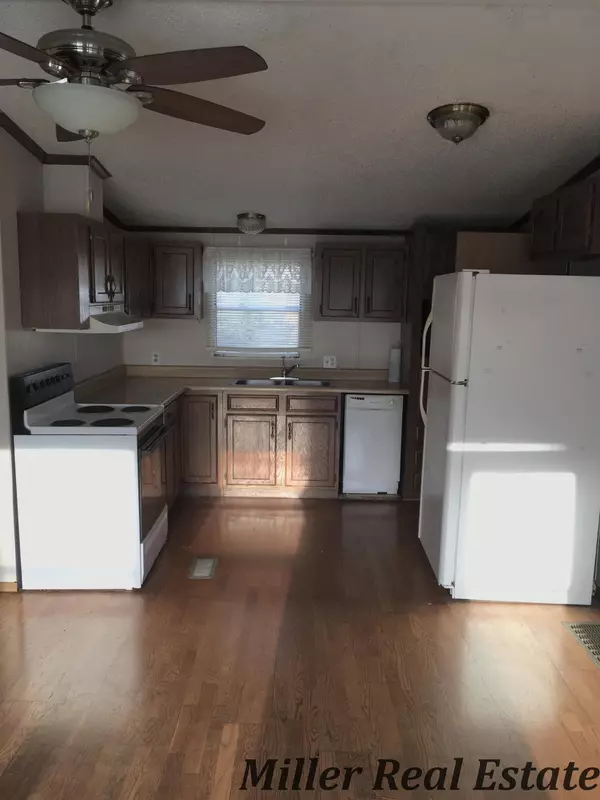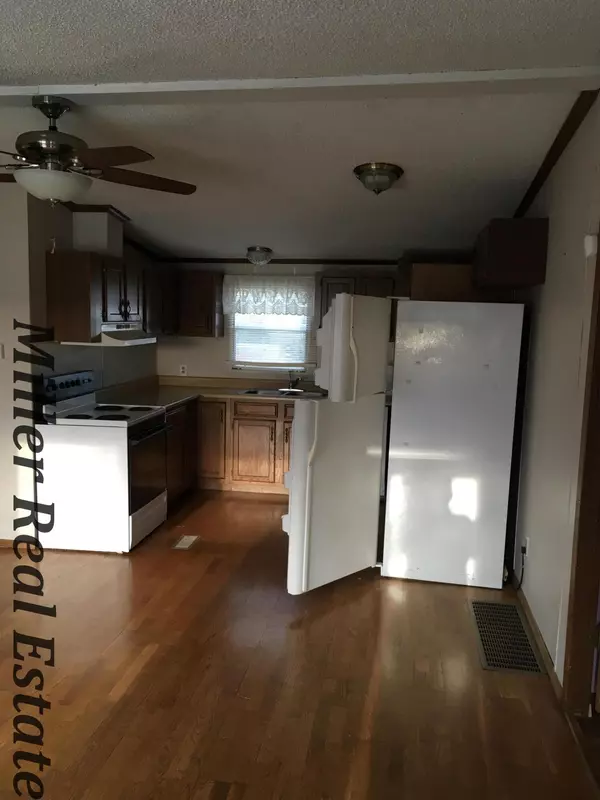$163,000
$150,000
8.7%For more information regarding the value of a property, please contact us for a free consultation.
73 Culbert Drive Hastings, MI 49058
3 Beds
2 Baths
960 SqFt
Key Details
Sold Price $163,000
Property Type Single Family Home
Sub Type Single Family Residence
Listing Status Sold
Purchase Type For Sale
Square Footage 960 sqft
Price per Sqft $169
Municipality Carlton Twp
MLS Listing ID 24012548
Sold Date 05/31/24
Style Mobile
Bedrooms 3
Full Baths 2
Year Built 1994
Annual Tax Amount $1,277
Tax Year 2023
Lot Size 0.381 Acres
Acres 0.38
Lot Dimensions 101x200x58x184
Property Sub-Type Single Family Residence
Property Description
Charming ranch style home located right across the street from Middle Lake. 3 bedroom, 2 bath home ready for your touches. Laminate flooring throughout. Lots of storage in the full basement. Storage shed in the backyard for tractor and other outside tools. Public ramp just down the road ready for your enjoyment of the all sports lake. At this price point, this one won't last long. Call for your private showing today.
Location
State MI
County Barry
Area Grand Rapids - G
Direction From Hastings, take N M-43 Hwy to Woodlawn, turn right. Take Woodlawn to Barber Rd, follow curve onto Barber Rd. Take Barber Rd to Culbert Dr, turn left. Follow Culbert to house.
Rooms
Basement Full
Interior
Heating Forced Air
Cooling Central Air
Fireplace false
Appliance Washer, Refrigerator, Range, Dryer, Dishwasher
Laundry Main Level
Exterior
Exterior Feature Deck(s)
View Y/N No
Street Surface Paved
Handicap Access Ramped Entrance
Garage No
Building
Lot Description Level
Story 1
Sewer Public Sewer
Water Well
Architectural Style Mobile
Structure Type Vinyl Siding
New Construction No
Schools
School District Hastings
Others
Tax ID 08-04-060-004-50
Acceptable Financing Cash, Conventional
Listing Terms Cash, Conventional
Read Less
Want to know what your home might be worth? Contact us for a FREE valuation!

Our team is ready to help you sell your home for the highest possible price ASAP

