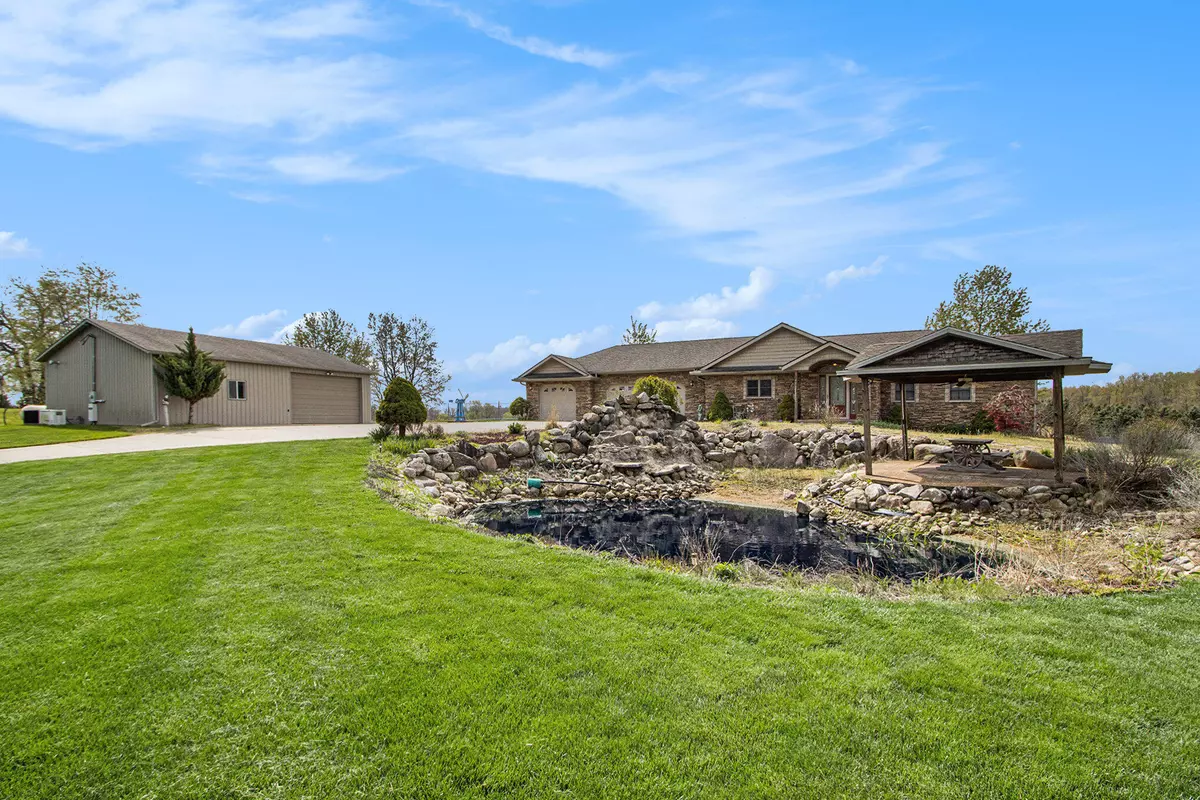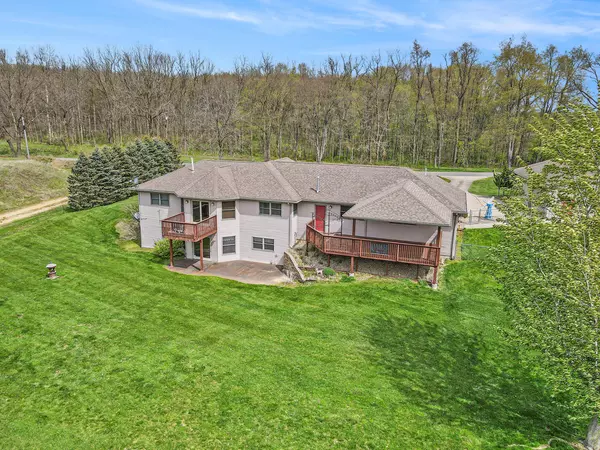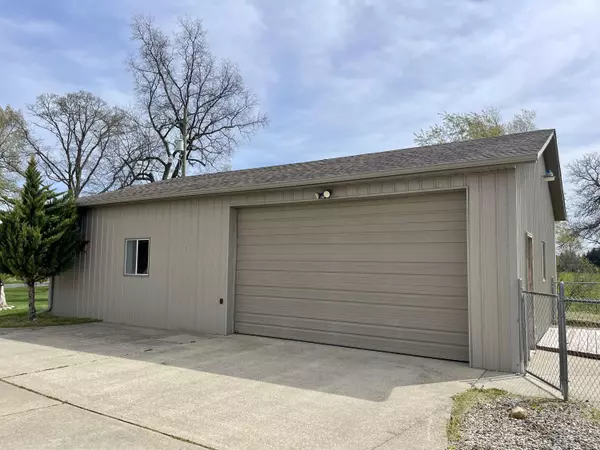$482,000
$475,000
1.5%For more information regarding the value of a property, please contact us for a free consultation.
22535 80th Avenue Schoolcraft, MI 49087
3 Beds
3 Baths
1,360 SqFt
Key Details
Sold Price $482,000
Property Type Single Family Home
Sub Type Single Family Residence
Listing Status Sold
Purchase Type For Sale
Square Footage 1,360 sqft
Price per Sqft $354
Municipality Porter Twp
MLS Listing ID 24020395
Sold Date 06/07/24
Style Ranch
Bedrooms 3
Full Baths 3
Year Built 2005
Annual Tax Amount $4,314
Tax Year 2023
Lot Size 2.000 Acres
Acres 2.0
Lot Dimensions 220x396
Property Sub-Type Single Family Residence
Property Description
Fall in love with this Country Ranch. Beautiful curb appeal situated on 2 acres surrounded by nothing country. Once here you will not want to leave. Highlights include 30x40 heated/cooled Pole Barn for hobbyist. 3 Car garage finished & heated w/windows viewing the landscape. A large decorative pond w/gazebo, & a lovely yard with wide open views. Inside features vaulted ceilings, wood accent walls, ceramic tile flrs, beautiful cherry cabinet kitchen, pantry closet & separate main flr laundry w/closet. Primary suite w/trey ceiling, walk in closet & private bath. Living room w/slider to deck & a 2nd huge covered deck from the garage. 2nd main floor bedrm & family bath. Walkout finished w/3rd bedrm, office, rec room & full bath . Underground sprinkling & fully automatic generator.
Location
State MI
County Van Buren
Area Greater Kalamazoo - K
Direction Q ave go s on Vankal dead ends into 80th/V Ave home is down 1/4 mile on the left.
Rooms
Other Rooms Shed(s), Pole Barn
Basement Full, Walk-Out Access
Interior
Interior Features Ceiling Fan(s), Ceramic Floor, Garage Door Opener, Satellite System, Water Softener/Owned, Eat-in Kitchen, Pantry
Heating Forced Air
Cooling Central Air
Fireplace false
Window Features Garden Window(s),Window Treatments
Appliance Refrigerator, Range, Microwave, Dishwasher
Laundry Main Level
Exterior
Exterior Feature Patio, Gazebo, Deck(s)
Parking Features Attached
Garage Spaces 3.0
Waterfront Description Pond
View Y/N No
Street Surface Paved
Garage Yes
Building
Lot Description Rolling Hills
Story 1
Sewer Septic Tank
Water Well
Architectural Style Ranch
Structure Type Stone,Vinyl Siding
New Construction No
Schools
Elementary Schools Lawton
Middle Schools Lawton
High Schools Lawton
School District Lawton
Others
Tax ID 80-16-013-002-40
Acceptable Financing Cash, FHA, VA Loan, Conventional
Listing Terms Cash, FHA, VA Loan, Conventional
Read Less
Want to know what your home might be worth? Contact us for a FREE valuation!

Our team is ready to help you sell your home for the highest possible price ASAP





