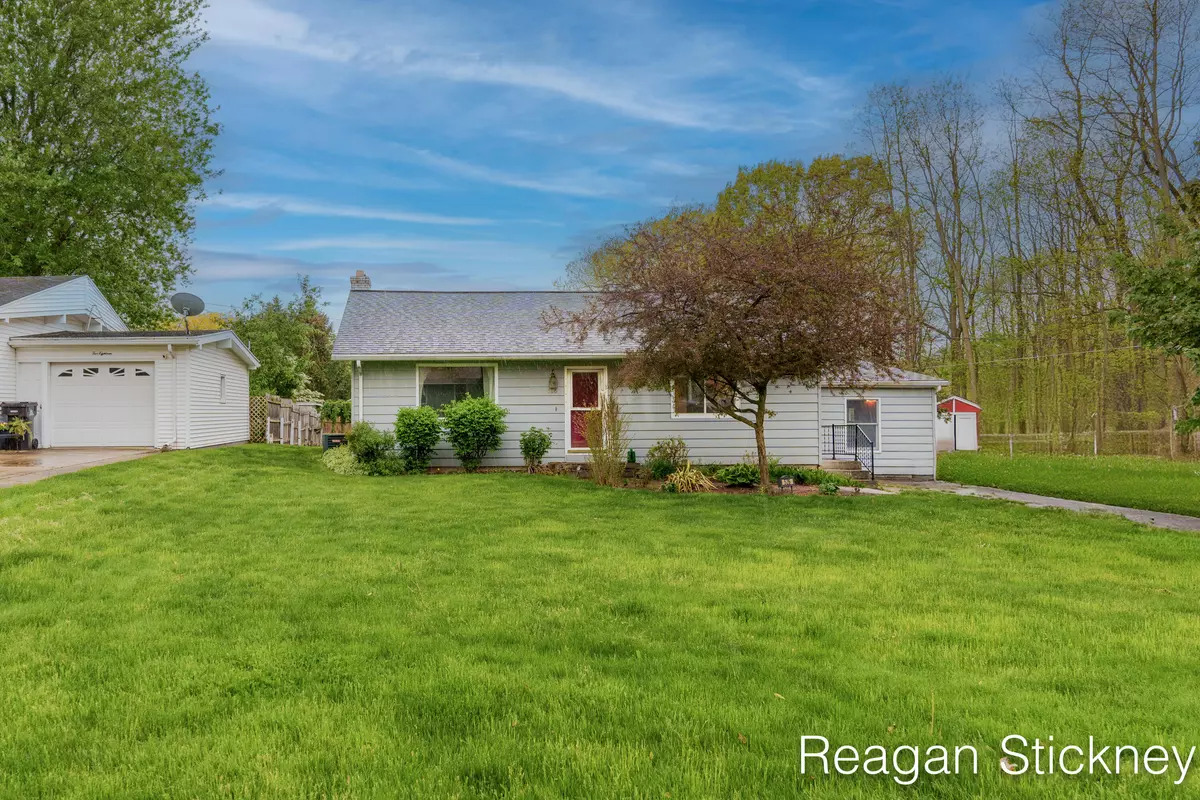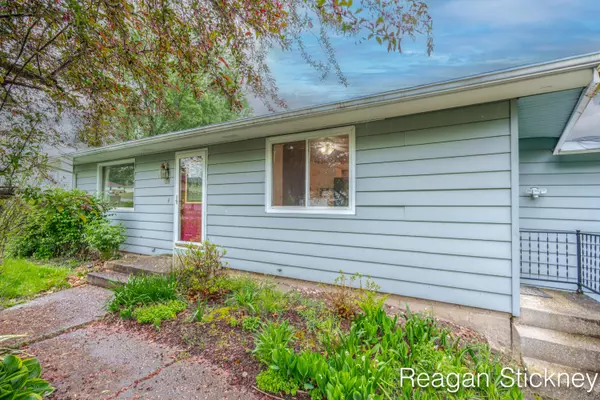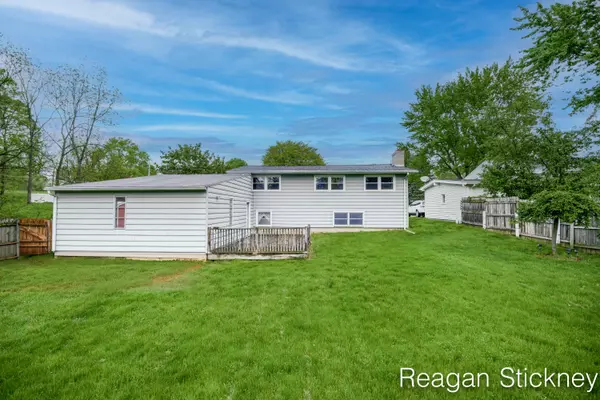$240,000
$239,900
For more information regarding the value of a property, please contact us for a free consultation.
526 W Prairie Avenue Hastings, MI 49058
3 Beds
2 Baths
1,616 SqFt
Key Details
Sold Price $240,000
Property Type Single Family Home
Sub Type Single Family Residence
Listing Status Sold
Purchase Type For Sale
Square Footage 1,616 sqft
Price per Sqft $148
Municipality City of Hastings
MLS Listing ID 24022703
Sold Date 06/06/24
Style Tri-Level
Bedrooms 3
Full Baths 1
Half Baths 1
Year Built 1961
Annual Tax Amount $2,100
Tax Year 2023
Lot Size 8,712 Sqft
Acres 0.2
Lot Dimensions 65x130
Property Sub-Type Single Family Residence
Property Description
Welcome to this delightful tri-level home spanning 2,019 sq. ft. in a peaceful cul-de-sac near the Thornapple River and Hastings Riverwalk. With 3 bedrooms, 1.5 baths, and a bonus room attached to the expansive 2-stall garage, this residence offers ample space for relaxation. The main level features an inviting living room, while downstairs, a large den with a cozy fireplace provides additional space for gatherings.
The spacious eat-in kitchen, freshly updated with new paint, makes meal prep a joy, while the laundry in the mudroom adds convenience. Outside, unwind on the deck in the fenced-in backyard, surrounded by the privacy of a corner lot. Embrace the perfect blend of tranquility and convenience in this charming home.
Location
State MI
County Barry
Area Grand Rapids - G
Direction Drive down W State Road, turn into N Congress St, turn right onto W Prairie St, Destination on the end of the street on the left.
Rooms
Basement Crawl Space
Interior
Interior Features Ceiling Fan(s), Wood Floor, Eat-in Kitchen
Heating Forced Air
Cooling Central Air
Fireplaces Type Living Room
Fireplace false
Window Features Screens,Replacement
Appliance Washer, Refrigerator, Range, Oven, Microwave, Dryer, Dishwasher
Laundry Laundry Room, Lower Level
Exterior
Exterior Feature Fenced Back, Deck(s)
Parking Features Detached
Garage Spaces 2.0
Utilities Available Phone Connected, Natural Gas Connected, Cable Connected, High-Speed Internet
View Y/N No
Garage Yes
Building
Lot Description Corner Lot, Level
Story 2
Sewer Public Sewer
Water Public
Architectural Style Tri-Level
Structure Type Aluminum Siding
New Construction No
Schools
School District Hastings
Others
Tax ID 08-55-060-037-00
Acceptable Financing Cash, FHA, VA Loan, Rural Development, MSHDA, Conventional
Listing Terms Cash, FHA, VA Loan, Rural Development, MSHDA, Conventional
Read Less
Want to know what your home might be worth? Contact us for a FREE valuation!

Our team is ready to help you sell your home for the highest possible price ASAP





