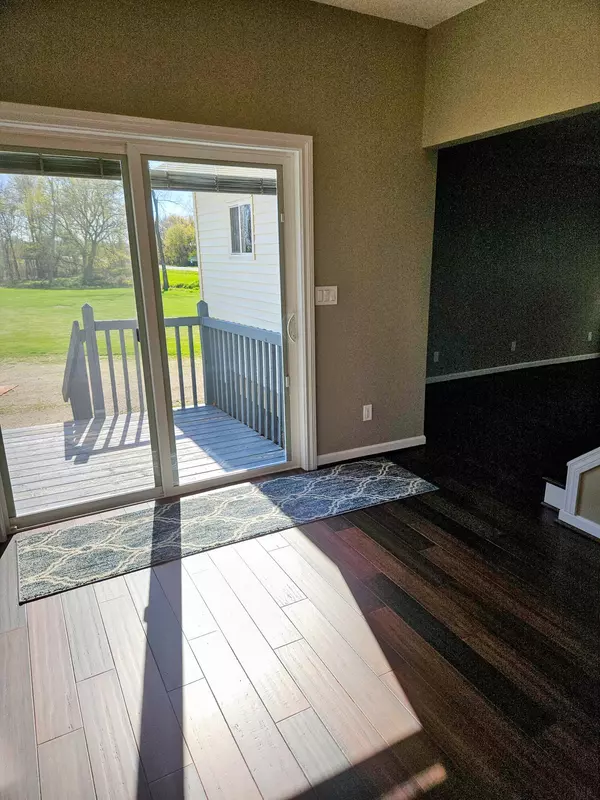$295,000
$290,000
1.7%For more information regarding the value of a property, please contact us for a free consultation.
4446 Allegan Road Vermontville, MI 49096
3 Beds
2 Baths
1,612 SqFt
Key Details
Sold Price $295,000
Property Type Single Family Home
Sub Type Single Family Residence
Listing Status Sold
Purchase Type For Sale
Square Footage 1,612 sqft
Price per Sqft $183
Municipality Vermontville Twp
MLS Listing ID 24021498
Sold Date 06/05/24
Style Traditional
Bedrooms 3
Full Baths 2
Year Built 1900
Annual Tax Amount $3,577
Tax Year 2024
Lot Size 3.500 Acres
Acres 3.5
Lot Dimensions IRREG
Property Sub-Type Single Family Residence
Property Description
Want peace and tranquility then this is the property for you. There are no neighbors and lots of wildlife. This remodeled home has 3 bedrooms and 2 full bathrooms. Sits on 3.5 beautiful acres with a county drain in the front yard and an 80 x 32 pole barn! LOTS of new! New flooring, paint, both bathrooms, kitchen with solid surface countertops, stainless steel appliances. Large primary bedroom with walk in closet. Living and dining room with new French and slider doors, also new interior doors. 75% of electrical and plumbing has been replaced. Lots of insulation and drywall. New rebuild kit on hot water heater. Don't wait to schedule a showing today! OPEN HOUSE May 5th 12-2 p.m. The seller is a licensed Real Estate Agent in the State of Michigan.
Location
State MI
County Eaton
Area Eaton County - E
Direction Take M-50 to W Vermontville Hwy, turn right on Allegan Rd, go 1/2 mile, house on right
Rooms
Other Rooms Pole Barn
Basement Crawl Space, Michigan Basement
Interior
Interior Features Ceiling Fan(s), Garage Door Opener, Laminate Floor, Wood Floor, Pantry
Heating Forced Air
Fireplace false
Window Features Screens,Insulated Windows,Window Treatments
Appliance Refrigerator, Oven, Microwave, Dishwasher
Laundry In Bathroom, Main Level
Exterior
Exterior Feature Deck(s), 3 Season Room
Parking Features Detached
Garage Spaces 2.0
View Y/N No
Street Surface Paved
Garage Yes
Building
Lot Description Level
Story 2
Sewer Septic Tank
Water Well
Architectural Style Traditional
Structure Type Vinyl Siding
New Construction No
Schools
Elementary Schools Maple Valley
Middle Schools Maple Valley
High Schools Maple Valley
School District Maple Valley
Others
Tax ID 050-022-100-090-00
Acceptable Financing Cash, FHA, VA Loan, Rural Development, MSHDA, Conventional
Listing Terms Cash, FHA, VA Loan, Rural Development, MSHDA, Conventional
Read Less
Want to know what your home might be worth? Contact us for a FREE valuation!

Our team is ready to help you sell your home for the highest possible price ASAP





