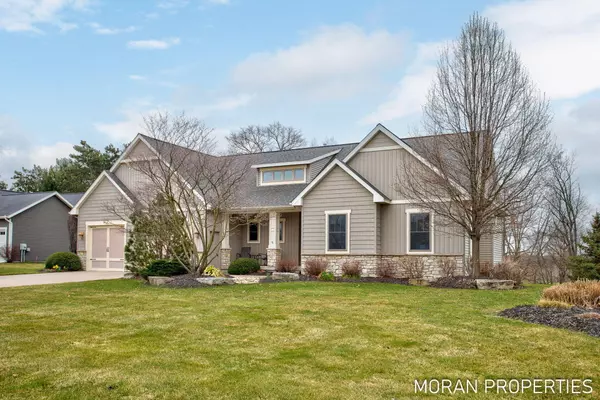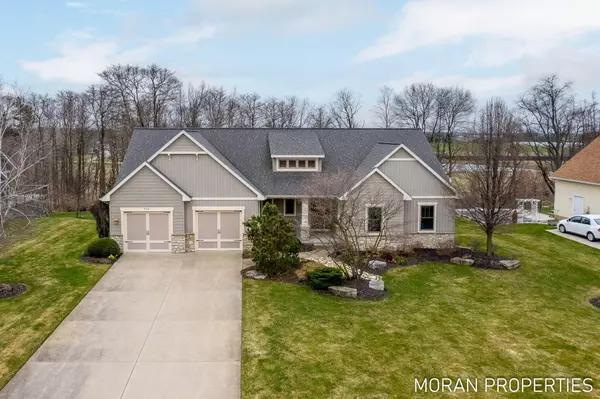$530,000
$549,500
3.5%For more information regarding the value of a property, please contact us for a free consultation.
6918 Highland E Drive Allendale, MI 49401
4 Beds
4 Baths
1,660 SqFt
Key Details
Sold Price $530,000
Property Type Single Family Home
Sub Type Single Family Residence
Listing Status Sold
Purchase Type For Sale
Square Footage 1,660 sqft
Price per Sqft $319
Municipality Allendale Twp
Subdivision Highland Trails East
MLS Listing ID 24014671
Sold Date 06/21/24
Style Ranch
Bedrooms 4
Full Baths 3
Half Baths 1
HOA Fees $45/ann
HOA Y/N true
Year Built 2005
Annual Tax Amount $5,612
Tax Year 2023
Lot Size 0.660 Acres
Acres 0.66
Lot Dimensions 108x276x108x258
Property Sub-Type Single Family Residence
Property Description
Welcome Home to 6918 Highland Dr E in Allendale. Located in the highly sought after, Highland Trails East, this beautiful ranch style home has it all. Enter in through the front door to the spacious living room with an amazing stone fireplace. Hardwood floors throughout kitchen, dining, and mudroom. Enjoy the peaceful and private backyard in your updated 3 seasons room or attached deck. Three large bedrooms on the main floor including the primary suite with ensuite. Another full bath, 1/2 bath, and laundry room round out the main living space. Head downstairs to your finished walkout level. Huge rec room with wet bar/kitchenette and another stone fireplace, Full bathroom, and an additional bedroom. Tons of storage space. Outside, the work is done. Sit back and enjoy! Allendale Schools
Location
State MI
County Ottawa
Area North Ottawa County - N
Direction Warner St, East of 68th Ave. Turn on Highland Drive (South). Follow the round about to Highland Drive East. Home is on the south side of the road.
Rooms
Basement Walk-Out Access
Interior
Interior Features Ceiling Fan(s), Humidifier, Water Softener/Owned, Wet Bar, Whirlpool Tub, Wood Floor, Kitchen Island, Eat-in Kitchen, Pantry
Heating Forced Air
Cooling Central Air
Fireplaces Number 1
Fireplaces Type Family Room, Gas Log, Living Room
Fireplace true
Window Features Window Treatments
Appliance Washer, Refrigerator, Range, Microwave, Dryer, Dishwasher
Laundry Laundry Room, Main Level
Exterior
Exterior Feature Porch(es), Patio, 3 Season Room
Parking Features Attached
Garage Spaces 2.0
Utilities Available Natural Gas Connected
Amenities Available Trail(s)
View Y/N No
Street Surface Paved
Garage Yes
Building
Lot Description Wooded
Story 1
Sewer Septic Tank
Water Well, Public
Architectural Style Ranch
Structure Type Vinyl Siding,Wood Siding
New Construction No
Schools
School District Allendale
Others
Tax ID 70-09-15-357-008
Acceptable Financing Cash, FHA, VA Loan, Conventional
Listing Terms Cash, FHA, VA Loan, Conventional
Read Less
Want to know what your home might be worth? Contact us for a FREE valuation!

Our team is ready to help you sell your home for the highest possible price ASAP





