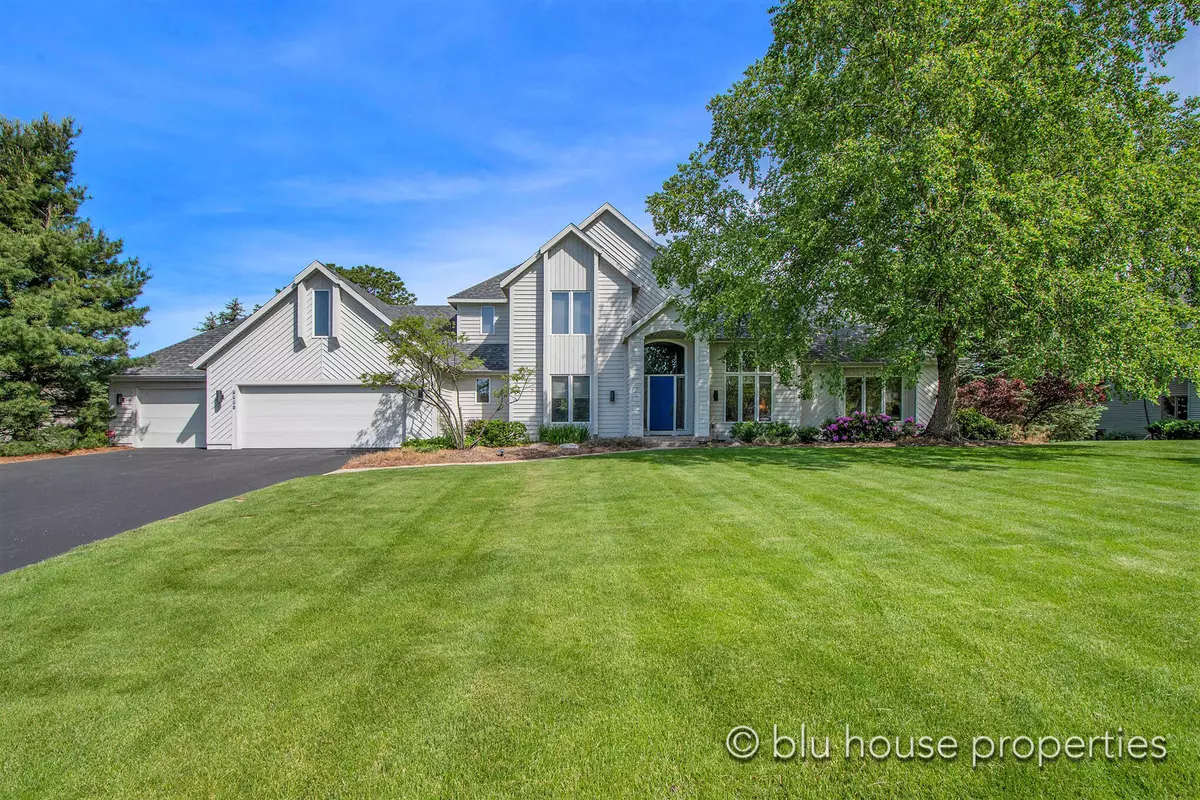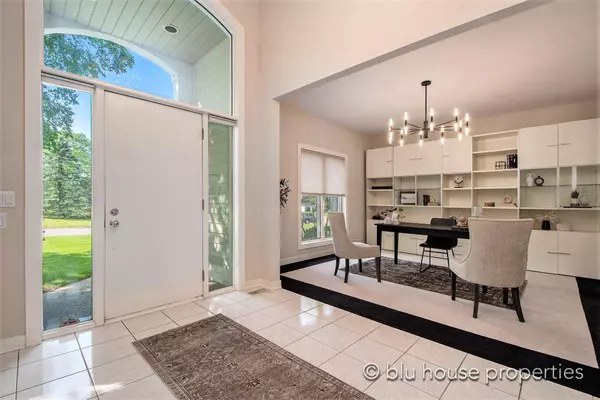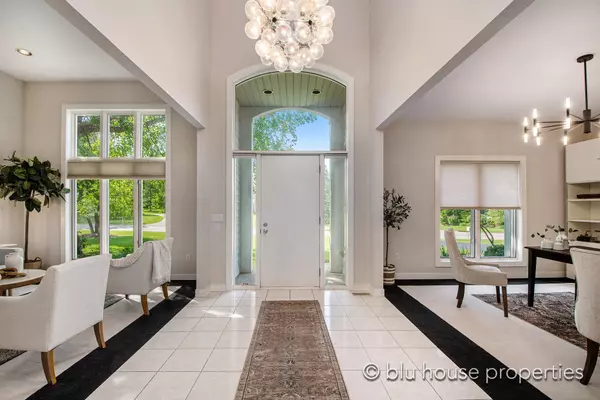$730,000
$699,900
4.3%For more information regarding the value of a property, please contact us for a free consultation.
7901 Ashwood SE Drive Ada, MI 49301
5 Beds
4 Baths
3,072 SqFt
Key Details
Sold Price $730,000
Property Type Single Family Home
Sub Type Single Family Residence
Listing Status Sold
Purchase Type For Sale
Square Footage 3,072 sqft
Price per Sqft $237
Municipality Cascade Twp
MLS Listing ID 24027241
Sold Date 06/28/24
Style Contemporary
Bedrooms 5
Full Baths 3
Half Baths 1
Year Built 1994
Annual Tax Amount $12,603
Tax Year 2023
Lot Size 0.630 Acres
Acres 0.63
Lot Dimensions 178x172x109x217
Property Sub-Type Single Family Residence
Property Description
Multiple offers received, highest and best due at noon on Monday June 3rd. Looking for a beautiful home in a desirable neighborhood in Forest Hills? Now offering this spacious 5 bed 3.5 bath charmer in Wildwood Estates. Great location with proximity to local parks and popular Ada restaurants and shops. Enter through the stately front entrance to find a custom-built office space to your left and a cozy sitting room to your right. Spacious main-living room with fireplace, high ceilings and tons of natural light—perfect for hosting. Sprawling kitchen with plenty of countertop space and a large center island. Main floor primary suite with luxury private bath. Main floor laundry. 3 more large bedrooms and a bathroom upstairs. Spacious, finished basement with an additional bed and bath. Plenty of storage. Large, well-maintained yard, 3 stall attached garage, so much curb appeal. Don't miss your chance to make this place your own! Schedule your private showing today! Plenty of storage. Large, well-maintained yard, 3 stall attached garage, so much curb appeal. Don't miss your chance to make this place your own! Schedule your private showing today!
Location
State MI
County Kent
Area Grand Rapids - G
Direction Buttrick south to Ashwood Dr, west on Ashwood to home. House is on the north side of street
Rooms
Basement Daylight, Full, Walk-Out Access
Interior
Interior Features Ceiling Fan(s), Central Vacuum, Garage Door Opener, Whirlpool Tub, Kitchen Island, Eat-in Kitchen
Heating Forced Air
Cooling Central Air
Fireplaces Number 2
Fireplaces Type Family Room, Living Room
Fireplace true
Window Features Garden Window(s)
Appliance Washer, Refrigerator, Oven, Microwave, Dryer, Disposal, Cooktop
Laundry Laundry Room, Main Level, Sink
Exterior
Exterior Feature Scrn Porch, Porch(es), Patio, Deck(s)
Parking Features Attached
Garage Spaces 3.0
Utilities Available Natural Gas Available, Electricity Available, Natural Gas Connected, Public Water, Public Sewer
View Y/N No
Street Surface Paved
Garage Yes
Building
Lot Description Level, Wooded
Story 2
Sewer Public Sewer
Water Public
Architectural Style Contemporary
Structure Type Vinyl Siding
New Construction No
Schools
School District Forest Hills
Others
Tax ID 41-19-10-427-002
Acceptable Financing Cash, Conventional
Listing Terms Cash, Conventional
Read Less
Want to know what your home might be worth? Contact us for a FREE valuation!

Our team is ready to help you sell your home for the highest possible price ASAP





