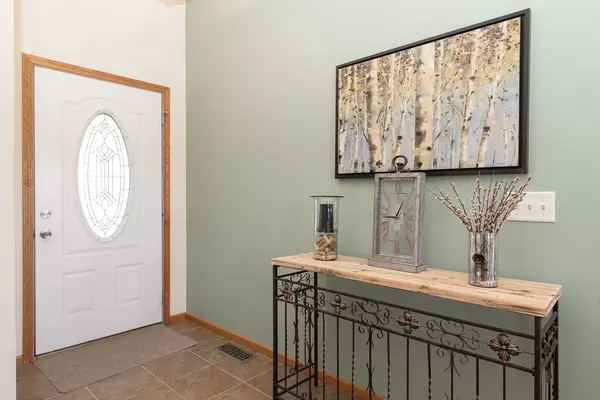$370,150
$349,900
5.8%For more information regarding the value of a property, please contact us for a free consultation.
24300 Vargas Drive Mattawan, MI 49071
4 Beds
3 Baths
1,339 SqFt
Key Details
Sold Price $370,150
Property Type Single Family Home
Sub Type Single Family Residence
Listing Status Sold
Purchase Type For Sale
Square Footage 1,339 sqft
Price per Sqft $276
Municipality Antwerp Twp
MLS Listing ID 24021310
Sold Date 06/28/24
Style Ranch
Bedrooms 4
Full Baths 3
Year Built 2004
Annual Tax Amount $3,176
Tax Year 2023
Lot Size 1.000 Acres
Acres 1.0
Lot Dimensions 210x200
Property Sub-Type Single Family Residence
Property Description
Welcome to this immaculately maintained Mattawan ranch located in the highly sought-after Brownstone community. Upon entering, you will immediately notice the incredible open-concept design with high vaulted ceilings, which creates a spacious and inviting atmosphere throughout the main floor. The first of three bedrooms on the main level could be used as a home office or an extra-large bedroom. The primary suite offers plenty of space and storage, including ample closet space and a full bath.
The main floor's main attraction is the open-concept living area, with the living room flowing seamlessly into the dining room and the dining room leading to the kitchen. The kitchen features top-of-the-line cherry wood cabinets with crown molding, updated stainless steel appliances, and a slider that extends to a large deck, making it the perfect space for entertaining guests. You will also notice the beautiful maplewood floors and wonderful custom built-ins around the gas fireplace for easy tv mounting. Additionally, this level has a full bath and main floor laundry.
As you head down to the finished walk-out basement, you are greeted by a spacious wet bar with barstool seating. This leads to an additional living space with a gas log fireplace. Just off the living space, you will find the fourth bedroom. The mechanical room has built-in shelves, and additional storage space is finished under the stairs. The basement has been completed with its own full bath.
Walking outside through the basement slider, you will find a stamped concrete patio area that can be used as an additional entertainment or relaxation space, equipped with a hot tub overlooking the private backyard. This home really has it all, with easy access to I94, Red Arrow Highway, and Mattawan schools. Take advantage of this opportunity to make this house your home. Schedule your showing today! and a slider that extends to a large deck, making it the perfect space for entertaining guests. You will also notice the beautiful maplewood floors and wonderful custom built-ins around the gas fireplace for easy tv mounting. Additionally, this level has a full bath and main floor laundry.
As you head down to the finished walk-out basement, you are greeted by a spacious wet bar with barstool seating. This leads to an additional living space with a gas log fireplace. Just off the living space, you will find the fourth bedroom. The mechanical room has built-in shelves, and additional storage space is finished under the stairs. The basement has been completed with its own full bath.
Walking outside through the basement slider, you will find a stamped concrete patio area that can be used as an additional entertainment or relaxation space, equipped with a hot tub overlooking the private backyard. This home really has it all, with easy access to I94, Red Arrow Highway, and Mattawan schools. Take advantage of this opportunity to make this house your home. Schedule your showing today!
Location
State MI
County Van Buren
Area Greater Kalamazoo - K
Direction Google Maps Right To The Home.
Rooms
Basement Full
Interior
Interior Features Ceramic Floor, Garage Door Opener, Hot Tub Spa, Wood Floor, Pantry
Heating Forced Air
Cooling Central Air
Fireplaces Number 2
Fireplaces Type Gas Log, Living Room
Fireplace true
Window Features Low-Emissivity Windows
Appliance Washer, Refrigerator, Range, Microwave, Dryer, Dishwasher
Laundry Laundry Room, Main Level
Exterior
Exterior Feature Patio, Deck(s)
Parking Features Attached
Garage Spaces 3.0
Utilities Available Phone Available, Natural Gas Available, Electricity Available, Cable Available, Phone Connected, Natural Gas Connected, Cable Connected, Broadband, High-Speed Internet
View Y/N No
Garage Yes
Building
Lot Description Corner Lot, Recreational
Story 1
Sewer Septic Tank
Water Well
Architectural Style Ranch
Structure Type Vinyl Siding
New Construction No
Schools
School District Mattawan
Others
Tax ID 80-02-065-019-00
Acceptable Financing Cash, FHA, VA Loan, Rural Development, MSHDA, Conventional
Listing Terms Cash, FHA, VA Loan, Rural Development, MSHDA, Conventional
Read Less
Want to know what your home might be worth? Contact us for a FREE valuation!

Our team is ready to help you sell your home for the highest possible price ASAP





