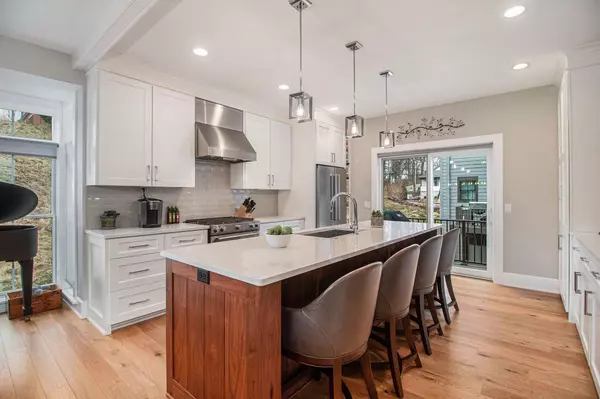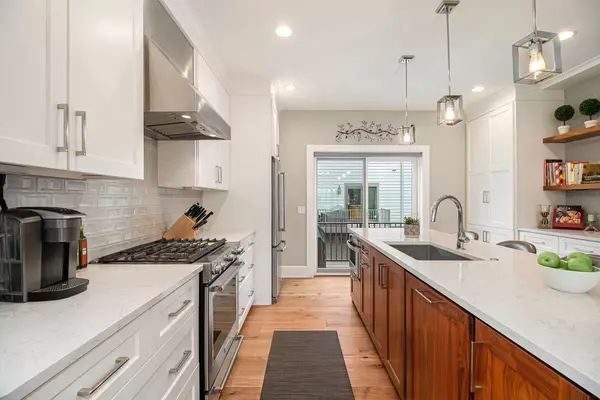$709,000
$709,000
For more information regarding the value of a property, please contact us for a free consultation.
7283 Schoolhouse SE Drive Ada, MI 49301
3 Beds
3 Baths
1,698 SqFt
Key Details
Sold Price $709,000
Property Type Condo
Sub Type Condominium
Listing Status Sold
Purchase Type For Sale
Square Footage 1,698 sqft
Price per Sqft $417
Municipality Ada Twp
MLS Listing ID 24013848
Sold Date 07/01/24
Style Traditional
Bedrooms 3
Full Baths 2
Half Baths 1
HOA Fees $335/mo
HOA Y/N true
Originating Board Michigan Regional Information Center (MichRIC)
Year Built 2019
Annual Tax Amount $8,974
Tax Year 2023
Lot Size 1,860 Sqft
Acres 0.04
Property Sub-Type Condominium
Property Description
Your urban retreat awaits at 7283 Schoolhouse Drive in coveted RiverPoint of Ada! Perched among the hills along the Thornapple River and just 1 block from Ada's charming downtown. This Townhome is nestled among green space just within reach of the river, covered bridge, Ada dam, quaint shops, restaurants, cozy gathering places, and wonderful cafés. Featuring 3 bedrooms, 2-1/2 baths- including top-of-the line kitchen appliances and custom cabinetry. This end unit is quiet and offers a bay window bump out that not only offers more space than the interior units but also offers privacy with the bluff. Other features include a massive second story skylight and custom built in's throughout the entire house. Join us Sat March 23 from 1-3pm for an open house. This beauty wont last long! Any and all offers will be reviewed Monday March 25th at 4pm.
Location
State MI
County Kent
Area Grand Rapids - G
Direction East on Ada Drive, South to Schoolhouse entrance
Rooms
Basement Walk Out, Other, Full
Interior
Interior Features Ceiling Fans, Ceramic Floor, Garage Door Opener, Wood Floor, Kitchen Island, Eat-in Kitchen, Pantry
Heating Forced Air
Cooling Central Air
Fireplaces Type Gas Log, Living
Fireplace false
Window Features Skylight(s),Screens,Low Emissivity Windows,Insulated Windows,Bay/Bow,Window Treatments
Appliance Dryer, Washer, Disposal, Dishwasher, Microwave, Oven, Range, Refrigerator
Laundry Main Level
Exterior
Exterior Feature Porch(es), Deck(s)
Parking Features Attached
Garage Spaces 2.0
Utilities Available Public Water, Public Sewer, Natural Gas Available, Electricity Available, Cable Available, Natural Gas Connected
View Y/N No
Street Surface Paved
Garage Yes
Building
Lot Description Sidewalk
Story 2
Sewer Public Sewer
Water Public
Architectural Style Traditional
Structure Type Brick,Hard/Plank/Cement Board
New Construction No
Schools
School District Forest Hills
Others
HOA Fee Include Water,Trash,Snow Removal,Lawn/Yard Care
Tax ID 41-15-34-155-008
Acceptable Financing Cash, Conventional
Listing Terms Cash, Conventional
Read Less
Want to know what your home might be worth? Contact us for a FREE valuation!

Our team is ready to help you sell your home for the highest possible price ASAP





