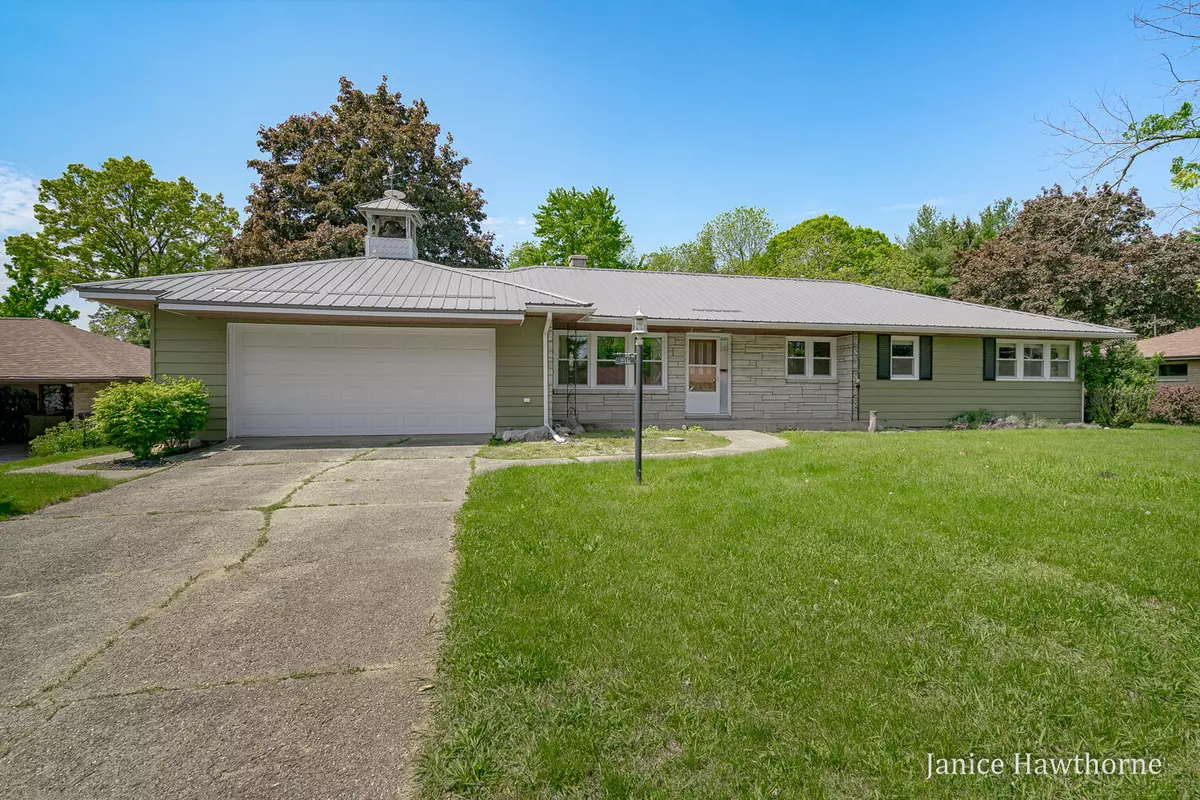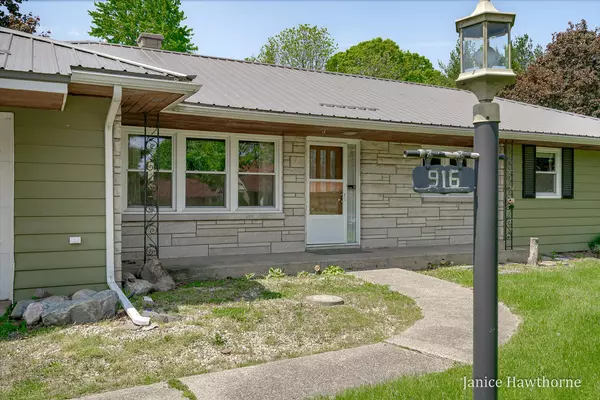$248,000
$249,000
0.4%For more information regarding the value of a property, please contact us for a free consultation.
916 N Taffee Drive Hastings, MI 49058
2 Beds
2 Baths
1,793 SqFt
Key Details
Sold Price $248,000
Property Type Single Family Home
Sub Type Single Family Residence
Listing Status Sold
Purchase Type For Sale
Square Footage 1,793 sqft
Price per Sqft $138
Municipality City of Hastings
MLS Listing ID 24023844
Sold Date 07/02/24
Style Ranch
Bedrooms 2
Full Baths 2
Year Built 1955
Annual Tax Amount $2,928
Tax Year 2023
Lot Size 0.298 Acres
Acres 0.3
Lot Dimensions 98.5 X 132
Property Sub-Type Single Family Residence
Property Description
Step into this very solid 2 bedroom, 2 bath home ( 1 primary ). All amenities on one floor. This some is over 1790 ft of living space, beautiful views of the back yard as you enjoy the four season den surrounded by windows and sliders or the large living room with fireplace and wood floors. Dining room off kitchen and a kitchen with lots of space for entertaining. This home has excellent curb appeal, replacement windows, metal roof, large garage. It is a blank canvas waiting for your creativity to update and make your own. Close to downtown, parks and shopping. If you have thought of downsizing but want room to stretch out with plenty of storage space. This home has so much to offer. Call now for your private showing. Professional Interior photos will be posted on Thursday.
Location
State MI
County Barry
Area Grand Rapids - G
Direction N. M43 / Broadway to west on State Road, north on Taffee to home,
Rooms
Other Rooms Shed(s)
Basement Crawl Space, Slab
Interior
Interior Features Garage Door Opener, Wood Floor, Pantry
Heating Forced Air
Cooling Central Air
Fireplaces Number 1
Fireplaces Type Living Room
Fireplace true
Window Features Replacement,Insulated Windows,Window Treatments
Appliance Washer, Range, Microwave, Dryer, Double Oven, Dishwasher
Laundry Common Area, In Kitchen
Exterior
Exterior Feature Porch(es), 3 Season Room
Parking Features Attached
Garage Spaces 2.0
Utilities Available Phone Available, Natural Gas Available, Electricity Available, Cable Available, Natural Gas Connected, Public Water, Public Sewer
View Y/N No
Garage Yes
Building
Lot Description Level
Story 1
Sewer Public Sewer
Water Public
Architectural Style Ranch
Structure Type Aluminum Siding,Stone
New Construction No
Schools
School District Hastings
Others
Tax ID 55-100-015-00
Acceptable Financing Cash, Conventional
Listing Terms Cash, Conventional
Read Less
Want to know what your home might be worth? Contact us for a FREE valuation!

Our team is ready to help you sell your home for the highest possible price ASAP





