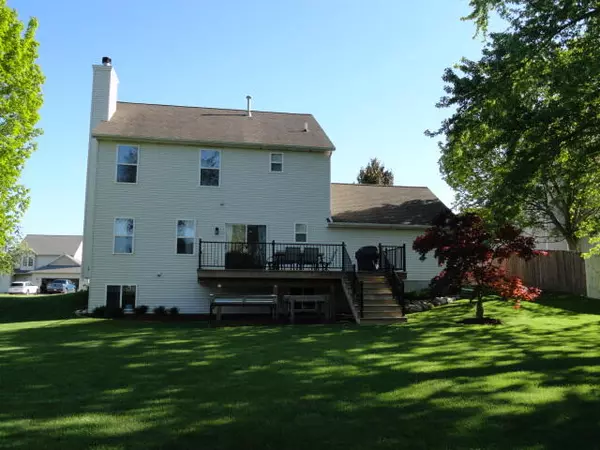$420,000
$419,900
For more information regarding the value of a property, please contact us for a free consultation.
10967 Thornberry Way Zeeland, MI 49464
4 Beds
3 Baths
1,920 SqFt
Key Details
Sold Price $420,000
Property Type Single Family Home
Sub Type Single Family Residence
Listing Status Sold
Purchase Type For Sale
Square Footage 1,920 sqft
Price per Sqft $218
Municipality Holland Twp
Subdivision Woodside Green
MLS Listing ID 24022479
Sold Date 07/10/24
Style Traditional
Bedrooms 4
Full Baths 2
Half Baths 1
Year Built 1999
Annual Tax Amount $3,052
Tax Year 2023
Lot Size 10,890 Sqft
Acres 0.25
Lot Dimensions 72x152x82x143
Property Sub-Type Single Family Residence
Property Description
Well cared for 4-bedroom, 2-story with vaulted entry, updated kitchen, office (or formal dining room), cozy fireplace, neutral decor. Spacious primary bedroom with French doors and sitting area. Lower level offers 18x13 family room, bedroom, and additional BONUS room for exercise and hobbies. Plumbed for 3rd full bath. Beautiful, manicured lot, newer custom deck, storage shed. Great floor plan. Shows AAAA
Location
State MI
County Ottawa
Area Holland/Saugatuck - H
Direction U.S. 31 to Riley, E to Thornberry (just E of 112th), N to address
Rooms
Basement Daylight, Full
Interior
Interior Features Ceiling Fan(s), Garage Door Opener, Wood Floor, Pantry
Heating Forced Air
Cooling Central Air
Fireplaces Number 1
Fireplaces Type Family Room
Fireplace true
Appliance Refrigerator, Range, Oven, Microwave, Dishwasher
Laundry Laundry Room, Main Level
Exterior
Exterior Feature Deck(s)
Parking Features Attached
Garage Spaces 2.0
Utilities Available Phone Available, Natural Gas Available, Electricity Available, Cable Available, Natural Gas Connected, Storm Sewer, Public Water, Public Sewer, Broadband
View Y/N No
Street Surface Paved
Garage Yes
Building
Lot Description Wooded, Cul-De-Sac
Story 2
Sewer Public Sewer
Water Public
Architectural Style Traditional
Structure Type Vinyl Siding
New Construction No
Schools
School District West Ottawa
Others
Tax ID 701611344004
Acceptable Financing Cash, Conventional
Listing Terms Cash, Conventional
Read Less
Want to know what your home might be worth? Contact us for a FREE valuation!

Our team is ready to help you sell your home for the highest possible price ASAP





