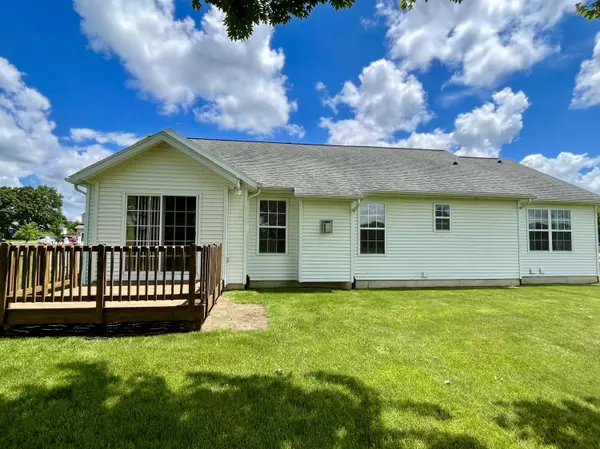$375,000
$374,900
For more information regarding the value of a property, please contact us for a free consultation.
11806 Heron Street Schoolcraft, MI 49087
3 Beds
3 Baths
1,590 SqFt
Key Details
Sold Price $375,000
Property Type Single Family Home
Sub Type Single Family Residence
Listing Status Sold
Purchase Type For Sale
Square Footage 1,590 sqft
Price per Sqft $235
Municipality Schoolcraft Twp
MLS Listing ID 24026507
Sold Date 07/12/24
Style Ranch
Bedrooms 3
Full Baths 3
Year Built 2006
Annual Tax Amount $3,494
Tax Year 2023
Lot Size 0.459 Acres
Acres 0.46
Lot Dimensions 100 x 200
Property Sub-Type Single Family Residence
Property Description
Quality built home in Prairie Edge Estates! Fabulous ranch floorplan with vaulted ceilings in the great room, gas fireplace, and a main floor laundry. Spacious kitchen with newer appliances and large informal eating area. Primary BR suite features a walk-in closet and large bath w/ DBL sink and cosmetic area. Full finished lower level with a full bath, rec room and guest RM. UG sprinklers, elec dog fence, Generac generator and a 3 car garage with a concrete drive. Pool table remains if wanted. Sellers are offering a $5000 carpeting allowance with an acceptable offer.
Location
State MI
County Kalamazoo
Area Greater Kalamazoo - K
Direction From Oakland Dr. & U Ave go West on U 1/4 mile to Heron.
Rooms
Basement Full
Interior
Interior Features Ceiling Fan(s), Garage Door Opener, Generator, Humidifier, Water Softener/Owned, Eat-in Kitchen, Pantry
Heating Forced Air
Cooling Central Air
Fireplaces Number 1
Fireplaces Type Gas Log, Living Room
Fireplace true
Window Features Insulated Windows
Appliance Washer, Refrigerator, Range, Oven, Microwave, Dryer, Dishwasher
Laundry Main Level
Exterior
Exterior Feature Deck(s)
Parking Features Attached
Garage Spaces 3.0
Utilities Available Cable Available, Natural Gas Connected, Broadband
View Y/N No
Garage Yes
Building
Story 1
Sewer Septic Tank
Water Well
Architectural Style Ranch
Structure Type Stone,Vinyl Siding
New Construction No
Schools
School District Schoolcraft
Others
Tax ID 39140537540
Acceptable Financing Cash, Conventional
Listing Terms Cash, Conventional
Read Less
Want to know what your home might be worth? Contact us for a FREE valuation!

Our team is ready to help you sell your home for the highest possible price ASAP





