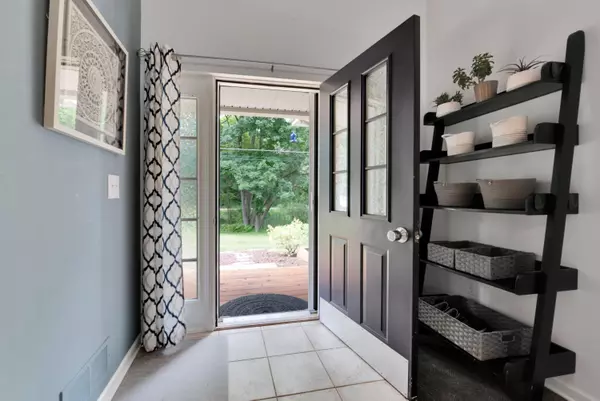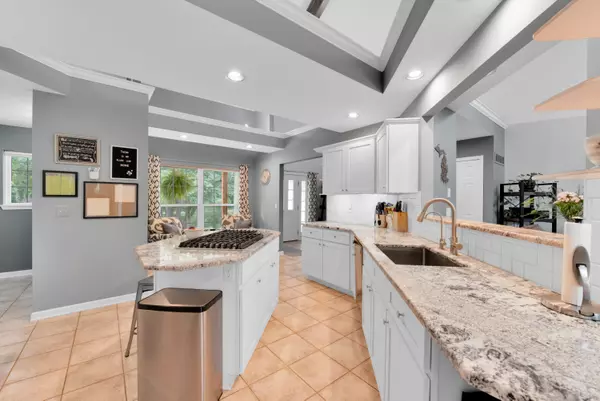$550,000
$520,000
5.8%For more information regarding the value of a property, please contact us for a free consultation.
1492 E Drahner Road Oxford, MI 48371
4 Beds
3 Baths
2,244 SqFt
Key Details
Sold Price $550,000
Property Type Single Family Home
Sub Type Single Family Residence
Listing Status Sold
Purchase Type For Sale
Square Footage 2,244 sqft
Price per Sqft $245
Municipality Oxford Twp
MLS Listing ID 24031952
Sold Date 07/26/24
Style Ranch
Bedrooms 4
Full Baths 3
Year Built 1995
Annual Tax Amount $7,884
Tax Year 2023
Lot Size 1.790 Acres
Acres 1.79
Lot Dimensions 172x472x172x472
Property Sub-Type Single Family Residence
Property Description
This beautifully updated Ranch, nestled on 1.8 private acres, just East of Oxford Hills golf course is move in ready! Upon entering you'll love the open layout with vaulted, beamed ceilings and multiple skylights. The Kitchen features a large island, granite counters, tile backsplash, new stainless appliances, cozy nook and plenty of storage. 4 Bedrooms, 3 Full Baths and bonus Loft in the Master BR. Doorwalls in the Great Room and the Master connect the indoors to the outdoor deck and property seamlessly. The walkout basement, with waterproof laminate flooring has close to 1500sf of finished space that features a Kitchen/ Bar area, full Bath and numerous options for additional bedrooms. Multiple storage areas complete the space. This rare property features 2 additional sheds and a pool!
Location
State MI
County Oakland
Area Oakland County - 70
Direction North on Lapeer, East on Drahner home will be on your right.
Rooms
Other Rooms Shed(s)
Basement Walk-Out Access
Interior
Interior Features Ceiling Fan(s), Air Cleaner, Ceramic Floor, Garage Door Opener, Guest Quarters, Laminate Floor, Water Softener/Owned, Wet Bar, Wood Floor, Kitchen Island, Eat-in Kitchen, Pantry
Heating Forced Air
Cooling Central Air
Fireplaces Number 1
Fireplaces Type Family Room, Gas Log
Fireplace true
Window Features Skylight(s),Screens,Insulated Windows,Window Treatments
Appliance Refrigerator, Disposal, Dishwasher, Cooktop, Bar Fridge, Built-In Electric Oven
Laundry Electric Dryer Hookup, Laundry Room, Main Level, Sink, Washer Hookup
Exterior
Exterior Feature Invisible Fence, Other, Porch(es), Patio, Deck(s)
Parking Features Garage Faces Front, Garage Door Opener, Attached
Garage Spaces 2.5
Pool Outdoor/Above
Utilities Available Phone Available, Natural Gas Available, Electricity Available, Cable Available, Broadband
View Y/N No
Street Surface Unimproved
Garage Yes
Building
Lot Description Wooded, Rolling Hills
Story 1
Sewer Septic Tank
Water Private Water, Well
Architectural Style Ranch
Structure Type Vinyl Siding
New Construction No
Schools
School District Oxford
Others
Tax ID 04-36-200-018
Acceptable Financing Cash, Conventional
Listing Terms Cash, Conventional
Read Less
Want to know what your home might be worth? Contact us for a FREE valuation!

Our team is ready to help you sell your home for the highest possible price ASAP





