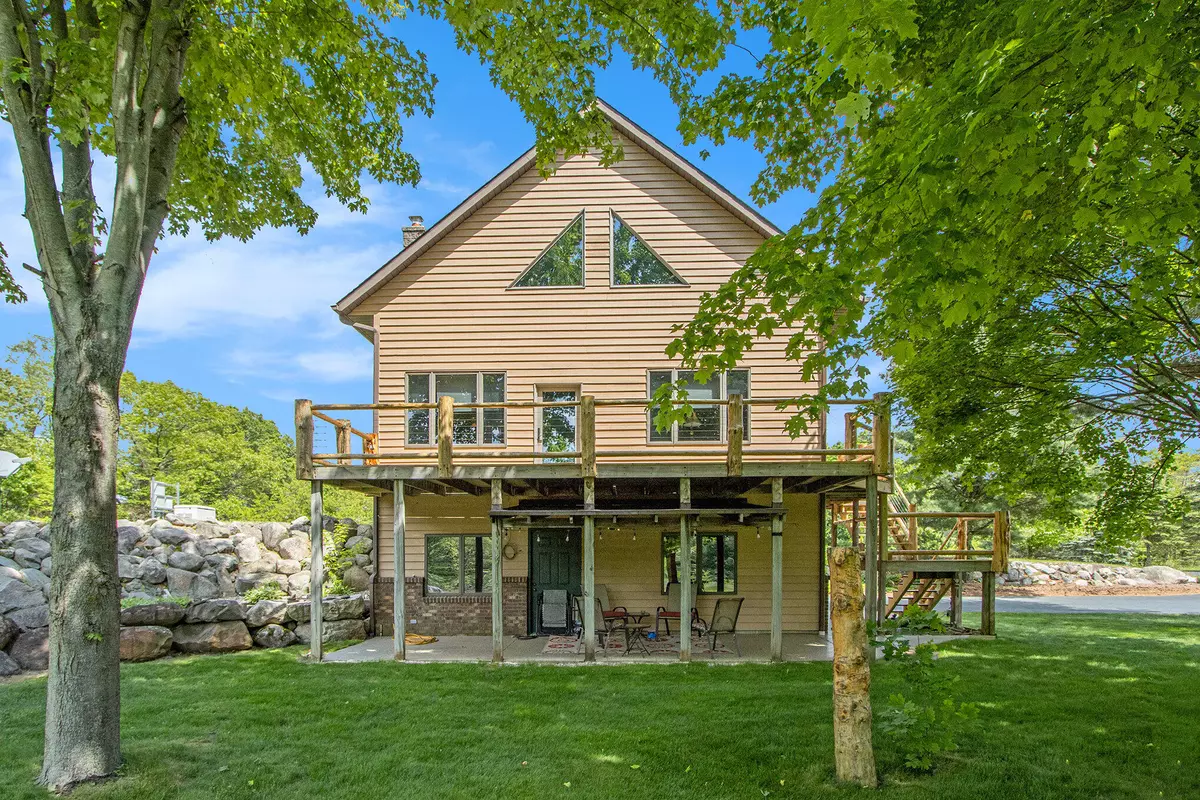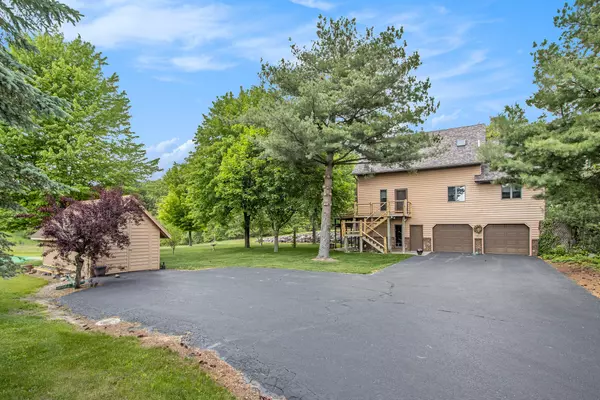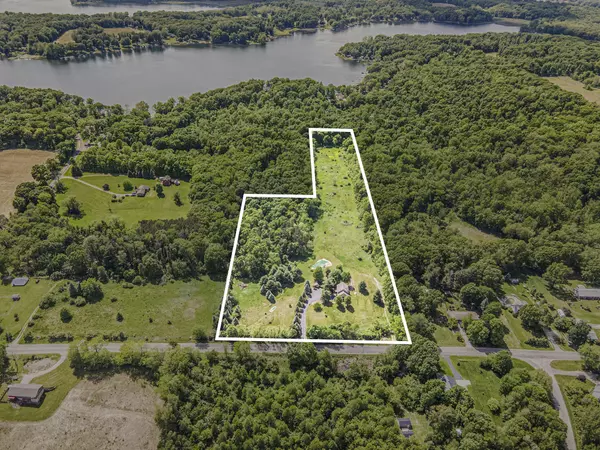$395,000
$419,900
5.9%For more information regarding the value of a property, please contact us for a free consultation.
58540 Stoldt Rd Three Rivers, MI 49093
3 Beds
2 Baths
1,551 SqFt
Key Details
Sold Price $395,000
Property Type Single Family Home
Sub Type Single Family Residence
Listing Status Sold
Purchase Type For Sale
Square Footage 1,551 sqft
Price per Sqft $254
Municipality Fabius Twp
MLS Listing ID 24025120
Sold Date 08/01/24
Style Chalet
Bedrooms 3
Full Baths 2
Year Built 1994
Annual Tax Amount $2,320
Tax Year 2024
Lot Size 11.550 Acres
Acres 11.55
Lot Dimensions 500X1318.60X235X600X268X718.59
Property Sub-Type Single Family Residence
Property Description
Discover your tranquil retreat nestled in a secluded country setting, w/11.55 acres of natural beauty less than 1 mile from Pleasant Lake and Clear Lake public access sites. This Great Move-in condition one-owner home has many recent updates & features an upper-level primary Bdrm & Bath. The main floor includes an open concept Living Rm, Dining area, and Kitchen with vaulted ceiling. one to two addt'l Bedrooms, Laundry Rm, & Full Bath,.The W/O Bsmt, has a cozy Family Rm w/woodstove. Indulge in outdoor bliss on the new deck or patio below w/ great views of the property. Here you will find a Par 3 putting green. Other features include a paved drive, storage shed, generator, decorative pond & nicely landscaped yard. Make this dream retreat your own. Preapproval required for showings
Location
State MI
County St. Joseph
Area St. Joseph County - J
Direction From US 131 Three Rivers - West on Coon Hollow Rd to Stoldt Rd (4 way stop) Turn right - aprox 1/4 mile, home on left.
Rooms
Basement Walk-Out Access
Interior
Interior Features Ceiling Fan(s), Ceramic Floor, Garage Door Opener, Gas/Wood Stove, Generator, Iron Water FIlter, Water Softener/Owned, Wood Floor, Kitchen Island
Heating Forced Air
Cooling Central Air
Fireplace false
Appliance Washer, Refrigerator, Range, Microwave, Dryer, Disposal, Dishwasher
Laundry Laundry Room, Main Level
Exterior
Exterior Feature Patio, Deck(s)
Parking Features Attached
Garage Spaces 2.0
Utilities Available Phone Connected, Cable Connected, High-Speed Internet
Waterfront Description Lake
View Y/N No
Street Surface Paved
Garage Yes
Building
Story 2
Sewer Septic Tank
Water Well
Architectural Style Chalet
Structure Type Wood Siding
New Construction No
Schools
School District Three Rivers
Others
Tax ID 7500401600900
Acceptable Financing FHA, VA Loan, Conventional
Listing Terms FHA, VA Loan, Conventional
Read Less
Want to know what your home might be worth? Contact us for a FREE valuation!

Our team is ready to help you sell your home for the highest possible price ASAP





