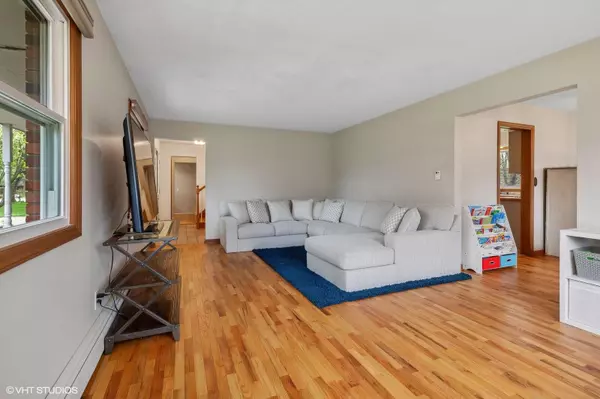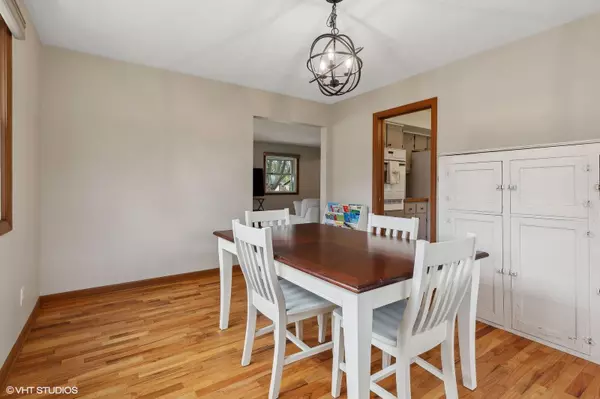$355,000
$369,000
3.8%For more information regarding the value of a property, please contact us for a free consultation.
1781 Hacienda Drive Stevensville, MI 49127
4 Beds
3 Baths
2,322 SqFt
Key Details
Sold Price $355,000
Property Type Single Family Home
Sub Type Single Family Residence
Listing Status Sold
Purchase Type For Sale
Square Footage 2,322 sqft
Price per Sqft $152
Municipality Lincoln Twp
MLS Listing ID 24024197
Sold Date 08/13/24
Style Traditional
Bedrooms 4
Full Baths 2
Half Baths 1
Year Built 1967
Annual Tax Amount $4,031
Tax Year 2023
Lot Size 0.314 Acres
Acres 0.31
Lot Dimensions 103' x 132'
Property Description
Spacious home built by Rudy Brunkle provides a style of comfort not found in many homes today. Wonderful floor plan is perfect for entertaining with multiple living areas, gleaming hardwood floors throughout most of the main level, and over 2,700 SQFT of finished space including lower level. Kitchen features a snack bar, pantry, dining area, and easy access to the family room and dining room. Home is enhanced with the lovely three season room that opens to a lush backyard overlooking the ravine. Upper level highlights include hardwood floors, 4 bedrooms - including primary suite, and 2 full baths. Lower level with rec room area, laundry, and storage. Potential to add mudroom off garage. Most windows in home replaced recently. Schedule your tour today!
Location
State MI
County Berrien
Area Southwestern Michigan - S
Direction Cleveland Ave. (between John Beers Rd. & Marquette Woods Rd.) to Hacienda Dr
Rooms
Basement Crawl Space, Full
Interior
Interior Features Ceiling Fan(s), Ceramic Floor, Garage Door Opener, Wood Floor, Eat-in Kitchen
Heating Hot Water
Cooling Central Air
Fireplaces Number 1
Fireplaces Type Family Room, Gas Log
Fireplace true
Window Features Replacement
Appliance Washer, Refrigerator, Oven, Dryer, Disposal, Dishwasher, Cooktop
Laundry In Basement
Exterior
Exterior Feature Patio, 3 Season Room
Parking Features Attached
Garage Spaces 2.0
Utilities Available Natural Gas Available, Natural Gas Connected, Public Water, Public Sewer, Extra Well
View Y/N No
Street Surface Paved
Garage Yes
Building
Lot Description Level, Ravine, Cul-De-Sac
Story 2
Sewer Public Sewer
Water Public
Architectural Style Traditional
Structure Type Aluminum Siding,Brick
New Construction No
Schools
School District Lakeshore
Others
Tax ID 11-12-2980-0005-00-7
Acceptable Financing Cash, Conventional
Listing Terms Cash, Conventional
Read Less
Want to know what your home might be worth? Contact us for a FREE valuation!

Our team is ready to help you sell your home for the highest possible price ASAP





