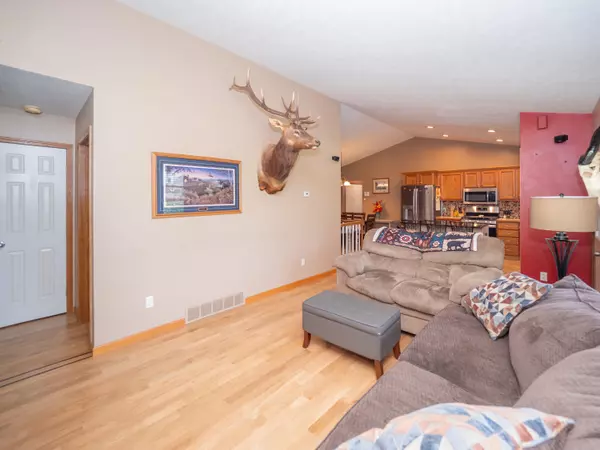$290,000
$287,900
0.7%For more information regarding the value of a property, please contact us for a free consultation.
15405 Brooklodge Road Hickory Corners, MI 49060
4 Beds
2 Baths
1,150 SqFt
Key Details
Sold Price $290,000
Property Type Single Family Home
Sub Type Single Family Residence
Listing Status Sold
Purchase Type For Sale
Square Footage 1,150 sqft
Price per Sqft $252
Municipality Barry Twp
MLS Listing ID 24037323
Sold Date 08/22/24
Style Ranch
Bedrooms 4
Full Baths 1
Half Baths 1
Year Built 1993
Annual Tax Amount $2,650
Tax Year 2023
Lot Size 1.212 Acres
Acres 1.21
Lot Dimensions 220 x 240
Property Sub-Type Single Family Residence
Property Description
Charming ranch home is a beautiful country setting. Home is well maintained and has only had 2 owners. Exterior features a large bar-b-que deck, nicely fenced in back yard, extra large 2 car attached garage and an additional storage building for the all the lawn equipment. Interior has a homey feel with open floor plan, granite top island and a fully custom built-in shelving/entertainment area in the living room. Attractively finished basement family room with an adjoining bedroom hobby/den room. BONUS!! Home is wired for back up generator and generator is included! Schedule your personal tour today!
Location
State MI
County Barry
Area Greater Kalamazoo - K
Direction East out of Hickory Corners on Hickory Rd then south on Brooklodge Rd.
Rooms
Basement Full
Interior
Interior Features Garage Door Opener, Kitchen Island
Heating Forced Air
Cooling Central Air
Fireplace false
Window Features Insulated Windows
Appliance Washer, Refrigerator, Range, Dryer, Dishwasher
Laundry In Basement
Exterior
Exterior Feature Deck(s)
Parking Features Attached
Garage Spaces 2.0
View Y/N No
Street Surface Paved
Garage Yes
Building
Lot Description Level
Story 1
Sewer Septic Tank
Water Well
Architectural Style Ranch
Structure Type Vinyl Siding
New Construction No
Schools
School District Gull Lake
Others
Tax ID 03-034-002-50
Acceptable Financing Cash, FHA, VA Loan, Conventional
Listing Terms Cash, FHA, VA Loan, Conventional
Read Less
Want to know what your home might be worth? Contact us for a FREE valuation!

Our team is ready to help you sell your home for the highest possible price ASAP





