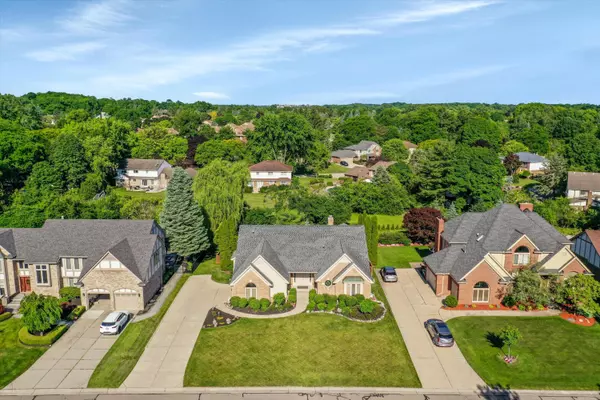$603,000
$595,000
1.3%For more information regarding the value of a property, please contact us for a free consultation.
29825 Harrow Drive Farmington Hills, MI 48331
4 Beds
5 Baths
3,125 SqFt
Key Details
Sold Price $603,000
Property Type Single Family Home
Sub Type Single Family Residence
Listing Status Sold
Purchase Type For Sale
Square Footage 3,125 sqft
Price per Sqft $192
Municipality Farmington Hills
Subdivision Hunters Pointe 5
MLS Listing ID 24036153
Sold Date 08/26/24
Style Tudor
Bedrooms 4
Full Baths 3
Half Baths 2
HOA Fees $25/ann
HOA Y/N true
Year Built 1988
Annual Tax Amount $8,106
Tax Year 2023
Lot Size 0.260 Acres
Acres 0.26
Lot Dimensions 90 x 126
Property Sub-Type Single Family Residence
Property Description
This exquisite property features 4 bed, 3 baths & 2 half baths. The spacious open kitchen is a chef's delight, with stainless steel appliances, an island & a cozy breakfast nook. The great room, featuring a stunning cathedral ceiling and a floor-to-ceiling brick 2-sided fireplace that also warms the Library. The main floor Master Suite offers convenience and luxury with a spacious full bath and 2 walk-in closets. 3 additional bedrooms upstairs include the Princess Suite with a full bath and walk-in closet. The finished basement is prepped for a wet bar. Step outside to your private paradise with a lap pool and spa, park-like backyard, Timber Tech deck & screened porch. Additional features include a side-entry 2 1/2 car garage & prep for a 30-amp generator.
Location
State MI
County Oakland
Area Oakland County - 70
Direction North of Thirteen (13) Mile & West of Drake
Rooms
Basement Full
Interior
Interior Features Ceiling Fan(s), Ceramic Floor, Garage Door Opener, Hot Tub Spa, Humidifier, Laminate Floor, Wood Floor, Kitchen Island, Eat-in Kitchen, Pantry
Heating Forced Air
Cooling Central Air
Fireplaces Number 1
Fireplaces Type Den, Family Room
Fireplace true
Window Features Screens,Replacement,Insulated Windows,Window Treatments
Appliance Washer, Refrigerator, Dryer, Double Oven, Disposal, Dishwasher, Cooktop, Built-In Electric Oven
Laundry In Basement, Laundry Closet
Exterior
Exterior Feature Scrn Porch, Patio, Deck(s)
Parking Features Garage Faces Side, Garage Door Opener, Attached
Garage Spaces 2.5
Pool Outdoor/Inground
Utilities Available Phone Connected, Natural Gas Connected, Cable Connected, High-Speed Internet
Amenities Available Pets Allowed, Playground
View Y/N No
Street Surface Paved
Garage Yes
Building
Story 2
Sewer Public Sewer
Water Public
Architectural Style Tudor
Structure Type Brick,Wood Siding
New Construction No
Schools
School District Farmington
Others
Tax ID 23-05-452-006
Acceptable Financing Cash, Conventional
Listing Terms Cash, Conventional
Read Less
Want to know what your home might be worth? Contact us for a FREE valuation!

Our team is ready to help you sell your home for the highest possible price ASAP





