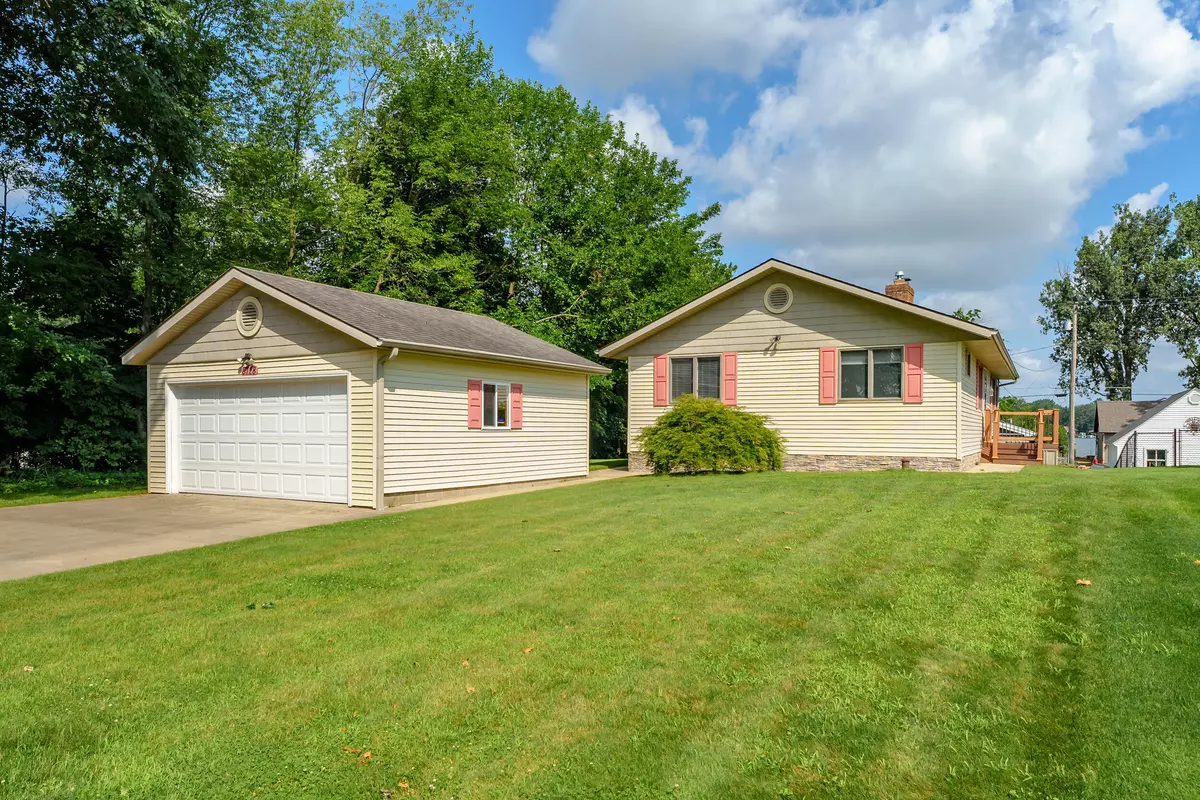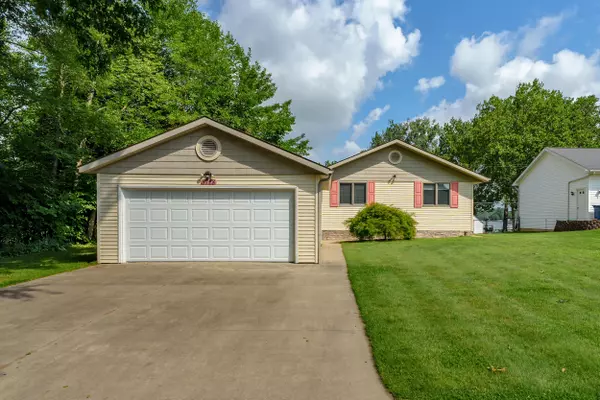$325,000
$330,000
1.5%For more information regarding the value of a property, please contact us for a free consultation.
8728 E Long Lake Dr Scotts, MI 49088
4 Beds
3 Baths
1,248 SqFt
Key Details
Sold Price $325,000
Property Type Single Family Home
Sub Type Single Family Residence
Listing Status Sold
Purchase Type For Sale
Square Footage 1,248 sqft
Price per Sqft $260
Municipality Pavilion Twp
MLS Listing ID 24039708
Sold Date 08/30/24
Style Ranch
Bedrooms 4
Full Baths 3
Year Built 1980
Annual Tax Amount $3,747
Tax Year 2024
Lot Size 10,759 Sqft
Acres 0.25
Lot Dimensions 60x75x125x50x200
Property Sub-Type Single Family Residence
Property Description
Very clean 4 Bedroom 3 Bath Ranch home with a view of Long Lake. This meticulously maintained home is ready for a new owner. The kitchen is functional with plenty of storage and easy for entertaining. In the living area step out on the deck for views & a lake breeze. All 3 decks have Trex decking. Main floor includes 3 generous size BD and 2 full baths. In the lower area you will appreciate the finished space complete with new flooring, added bedroom & closet and new ceiling throughout. The large Rec room, full bath and small kitchenette space is perfect for gatherings and creating lasting memories with family & friends. Nice 24 X 30 attached pole building, 20KW whole house generator and close to Long Lake public access. Schedule a showing today!
Location
State MI
County Kalamazoo
Area Greater Kalamazoo - K
Direction From Sprinkle, S 24th, North to E R Ave, East to E Long Lake Dr, North to home, Just past Tobey Dr
Rooms
Other Rooms Pole Barn
Basement Full, Walk-Out Access
Interior
Interior Features Ceiling Fan(s), Garage Door Opener, Generator, Water Softener/Owned, Eat-in Kitchen
Heating Forced Air
Cooling Central Air
Fireplace false
Window Features Insulated Windows,Window Treatments
Appliance Washer, Refrigerator, Range, Dryer, Dishwasher
Laundry Lower Level
Exterior
Exterior Feature Patio, Deck(s)
Parking Features Garage Door Opener, Detached, Attached
Garage Spaces 4.0
View Y/N No
Street Surface Paved
Garage Yes
Building
Story 1
Sewer Public Sewer
Water Well
Architectural Style Ranch
Structure Type Vinyl Siding
New Construction No
Schools
School District Vicksburg
Others
Tax ID 11-19-376-331
Acceptable Financing Cash, FHA, VA Loan, Conventional
Listing Terms Cash, FHA, VA Loan, Conventional
Read Less
Want to know what your home might be worth? Contact us for a FREE valuation!

Our team is ready to help you sell your home for the highest possible price ASAP





