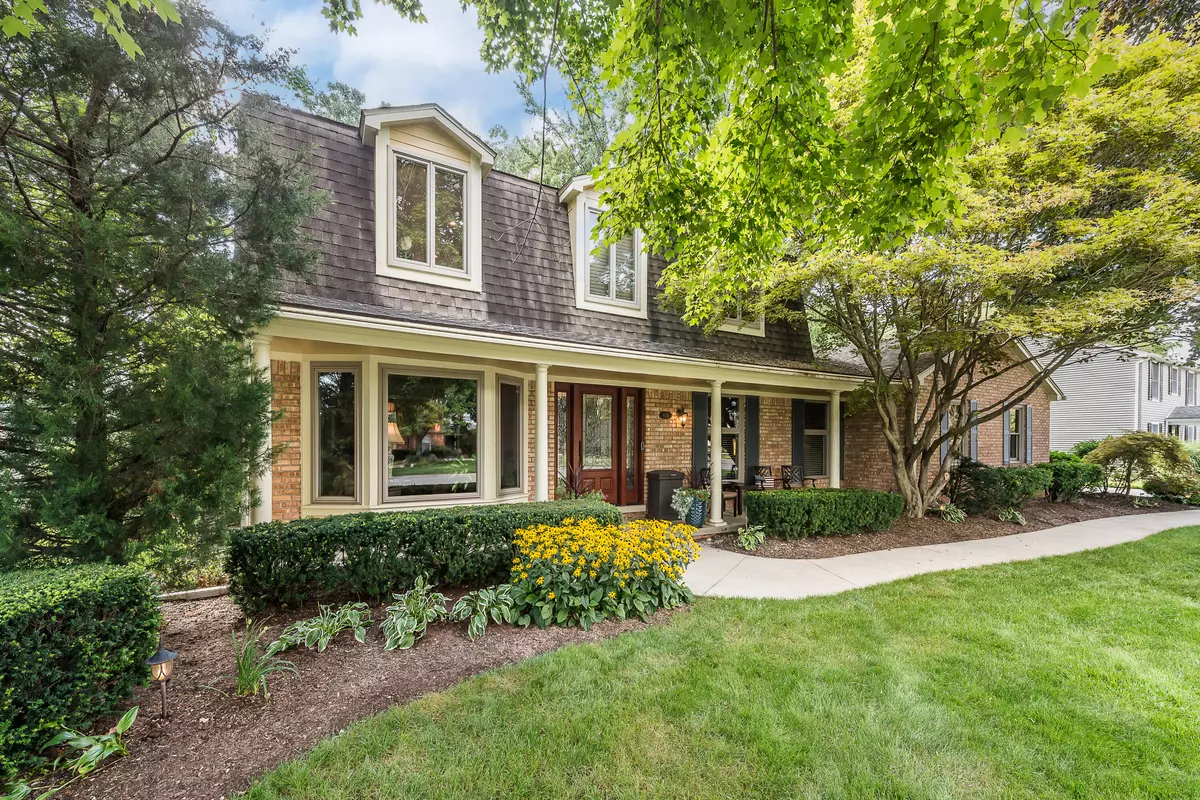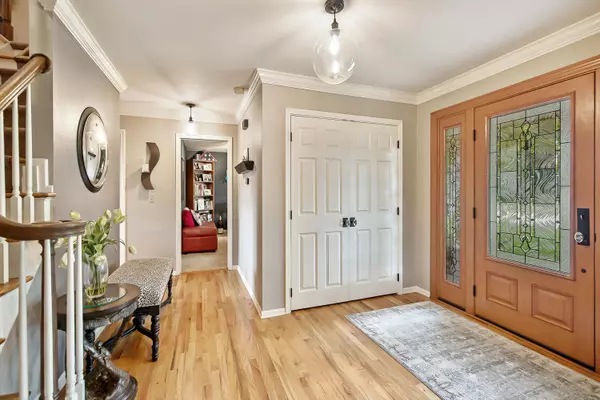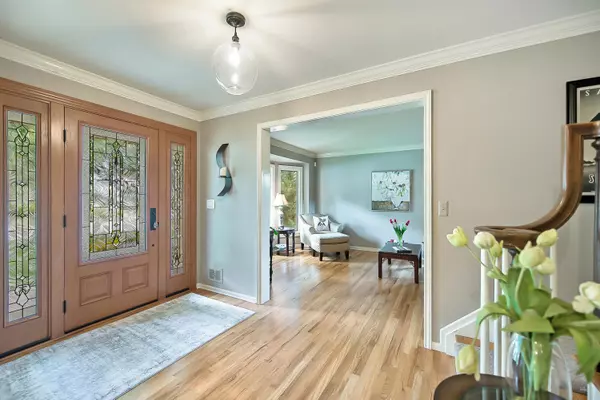$633,000
$630,000
0.5%For more information regarding the value of a property, please contact us for a free consultation.
16211 Winchester Drive Northville, MI 48168
3 Beds
3 Baths
2,454 SqFt
Key Details
Sold Price $633,000
Property Type Single Family Home
Sub Type Single Family Residence
Listing Status Sold
Purchase Type For Sale
Square Footage 2,454 sqft
Price per Sqft $257
Municipality Northville Twp
Subdivision Northville Commons Sub No 5
MLS Listing ID 24044431
Sold Date 09/16/24
Style Colonial
Bedrooms 3
Full Baths 2
Half Baths 1
HOA Fees $36/ann
HOA Y/N false
Year Built 1974
Annual Tax Amount $6,277
Tax Year 2024
Lot Size 0.386 Acres
Acres 0.39
Lot Dimensions 120 x 140 x 120 x 140
Property Sub-Type Single Family Residence
Property Description
WONDERFULLY UPDATED HOME WITH ALL THE BELLS AND WHISTlLES! AN OASIS OF A BACKYARD WITH INGROUND GUNITE POOL AND AN AREA DESIGNED FOR OUTDOOR KITCHEN OR HOT TUB. 3 BEDROOMS UPSTAIRS WITH LARGE MASTER ENSUITE AND 2ND FLOOR LAUNDRY. FIRST FLOOR HAS ALL HARDWOOD FLOORING AND RENOVATED KITCHEN AND BATHS. FIRST FLOOR OFFICE. FINISHED BASEMENT WITH ENTERTAINMENT AREA AND ADDITIONAL OFFICE SPACE. FULL BASEMENT UNDER FAMILY ROOM FOR EXTRA STORAGE. SEE PAGE OF ALL THE EXTRAS.
Location
State MI
County Wayne
Area Wayne County - 100
Direction North on Winchester off 5 Mile Road
Rooms
Basement Full
Interior
Interior Features Ceiling Fan(s), Attic Fan, Garage Door Opener, Humidifier, Security System, Wood Floor, Pantry
Heating Forced Air
Cooling Central Air
Fireplaces Number 1
Fireplaces Type Family Room, Wood Burning
Fireplace true
Appliance Washer, Refrigerator, Microwave, Dryer, Disposal, Dishwasher, Cooktop, Built-In Electric Oven
Laundry Gas Dryer Hookup, Upper Level, Washer Hookup
Exterior
Exterior Feature Fenced Back, Porch(es), Deck(s)
Parking Features Garage Faces Side, Garage Door Opener, Attached
Garage Spaces 2.5
Pool Outdoor/Inground
View Y/N No
Street Surface Paved
Handicap Access 36 Inch Entrance Door, Covered Entrance
Garage Yes
Building
Lot Description Corner Lot
Story 2
Sewer Public Sewer
Water Public
Architectural Style Colonial
Structure Type Brick,Wood Siding
New Construction No
Schools
School District Northville
Others
HOA Fee Include None
Tax ID 77-053-05-0268-000
Acceptable Financing Cash, Conventional
Listing Terms Cash, Conventional
Read Less
Want to know what your home might be worth? Contact us for a FREE valuation!

Our team is ready to help you sell your home for the highest possible price ASAP





