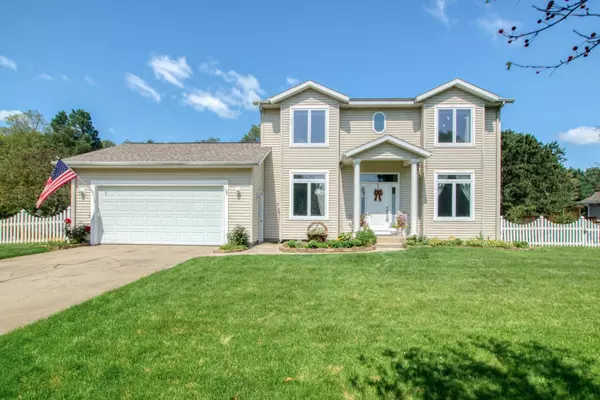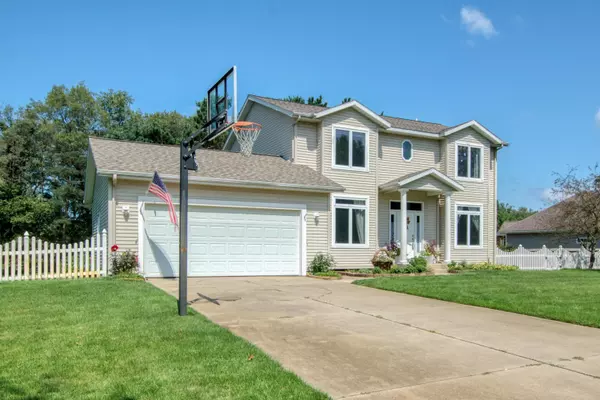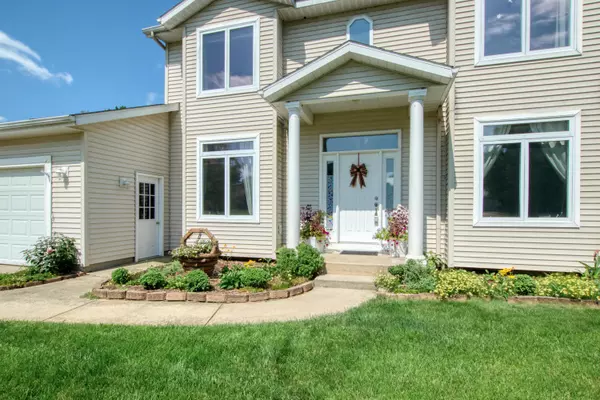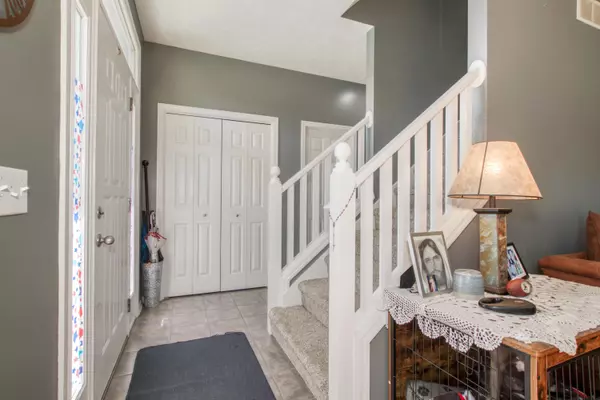$388,000
$388,000
For more information regarding the value of a property, please contact us for a free consultation.
1859 Valley Pines Drive Hastings, MI 49058
4 Beds
4 Baths
1,838 SqFt
Key Details
Sold Price $388,000
Property Type Single Family Home
Sub Type Single Family Residence
Listing Status Sold
Purchase Type For Sale
Square Footage 1,838 sqft
Price per Sqft $211
Municipality Rutland Twp
Subdivision Thornapple Valley Pines
MLS Listing ID 24043964
Sold Date 09/01/24
Style Traditional
Bedrooms 4
Full Baths 3
Half Baths 1
Year Built 1997
Annual Tax Amount $5,668
Tax Year 2024
Lot Size 1.000 Acres
Acres 1.0
Lot Dimensions 160 X 295 Irr.
Property Sub-Type Single Family Residence
Property Description
Incredible 1 acre home, just 12 miles from 28th Street, easy commute to Grand Rapids, Battle Creek or Kalamazoo! 4 Bedrooms 3 1/2 baths in Thornapple Kellogg Schools. Main floor will wow you with soaring ceilings and huge bright kitchen, open to great room with fireplace. Main floor laundry room, powder room. NIce sized deck overlooks beautiful fenced yard with cute storage shed. Upstairs 3 bedrooms master with ensuite and bath. Lower level walkout includes Family Room bedroom and full bath. New Furnace and AC, newer roof, underground sprinkling and so much more!
Location
State MI
County Barry
Area Grand Rapids - G
Direction M 37 South of Middleville to McCann Rd to Thornapple Valley Dr. to Valley Pines Dr. to home on the left
Rooms
Other Rooms Shed(s)
Basement Daylight, Walk-Out Access
Interior
Interior Features Garage Door Opener, Water Softener/Owned, Wood Floor, Kitchen Island, Eat-in Kitchen
Heating Forced Air
Cooling Central Air
Fireplaces Number 1
Fireplaces Type Gas Log, Living Room
Fireplace true
Window Features Insulated Windows,Window Treatments
Appliance Refrigerator, Range, Microwave, Disposal, Dishwasher
Laundry Laundry Room, Main Level
Exterior
Exterior Feature Fenced Back, Patio, Deck(s)
Parking Features Garage Faces Front, Garage Door Opener, Attached
Garage Spaces 2.0
View Y/N No
Street Surface Paved
Garage Yes
Building
Lot Description Level
Story 2
Sewer Septic Tank
Water Well
Architectural Style Traditional
Structure Type Vinyl Siding
New Construction No
Schools
School District Thornapple Kellogg
Others
Tax ID 13-270-003-00
Acceptable Financing Cash, FHA, VA Loan, Conventional
Listing Terms Cash, FHA, VA Loan, Conventional
Read Less
Want to know what your home might be worth? Contact us for a FREE valuation!

Our team is ready to help you sell your home for the highest possible price ASAP





