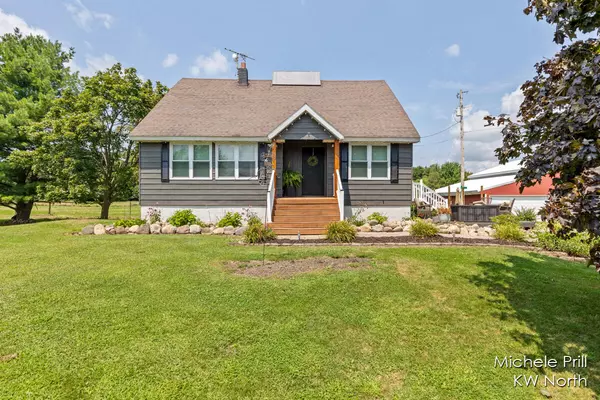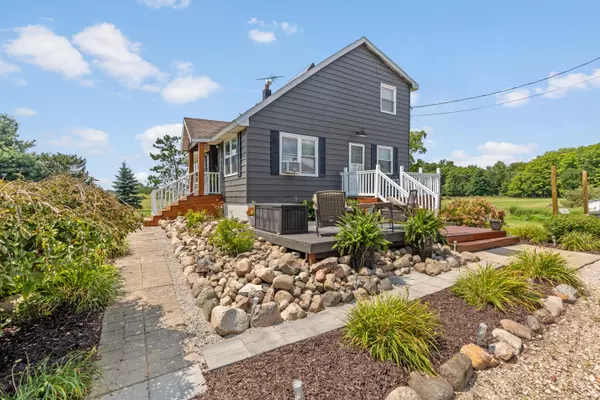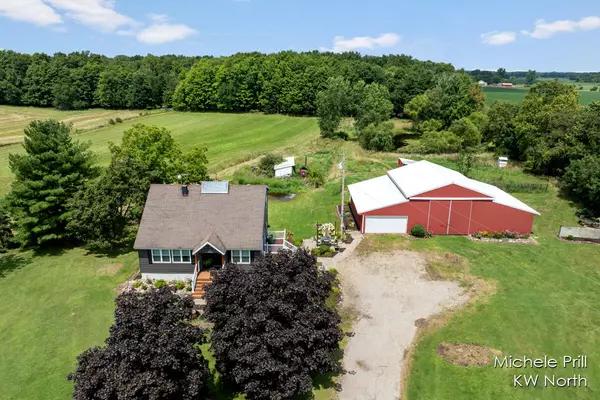$339,000
$339,000
For more information regarding the value of a property, please contact us for a free consultation.
5511 Allegan Road Vermontville, MI 49096
3 Beds
2 Baths
1,962 SqFt
Key Details
Sold Price $339,000
Property Type Single Family Home
Sub Type Single Family Residence
Listing Status Sold
Purchase Type For Sale
Square Footage 1,962 sqft
Price per Sqft $172
Municipality Vermontville Twp
MLS Listing ID 24040760
Sold Date 09/27/24
Style Bungalow
Bedrooms 3
Full Baths 1
Half Baths 1
Year Built 1978
Annual Tax Amount $1,601
Tax Year 2024
Lot Size 13.330 Acres
Acres 13.33
Lot Dimensions 504.12x1550.86 x410x1264.24
Property Sub-Type Single Family Residence
Property Description
Escape the hustle and bustle and embrace the tranquility of country living on this stunning 13.33 acre property! This charming 3-bedroom, 1.5-bathroom home offers the perfect blend of comfort and space.
Enjoy the peace and quiet while still staying connected with Tri-County Internet service. The expansive 40x68 pole barn provides ample storage for your toys or hobbies, and the two pastures offer endless possibilities for animal lovers or those seeking a touch of agriculture.
Don't miss this opportunity to own your own piece of paradise!
Location
State MI
County Eaton
Area Eaton County - E
Direction M66 head East on Kelly HWY to Brown Road South, East onto Allegan Road, house will be on the North side of the Road.
Rooms
Basement Full, Walk-Out Access
Interior
Interior Features LP Tank Rented
Heating Forced Air, Wall Furnace, Wood
Cooling Wall Unit(s)
Fireplace false
Window Features Replacement
Appliance Refrigerator, Range, Microwave, Dishwasher
Laundry In Basement
Exterior
Exterior Feature Porch(es)
Parking Features Detached
Garage Spaces 2.0
View Y/N No
Street Surface Paved
Garage Yes
Building
Lot Description Tillable, Wooded
Story 2
Sewer Septic Tank
Water Well
Architectural Style Bungalow
Structure Type Aluminum Siding
New Construction No
Schools
School District Maple Valley
Others
Tax ID 23-050-014-200-100-00
Acceptable Financing Cash, Conventional
Listing Terms Cash, Conventional
Read Less
Want to know what your home might be worth? Contact us for a FREE valuation!

Our team is ready to help you sell your home for the highest possible price ASAP





