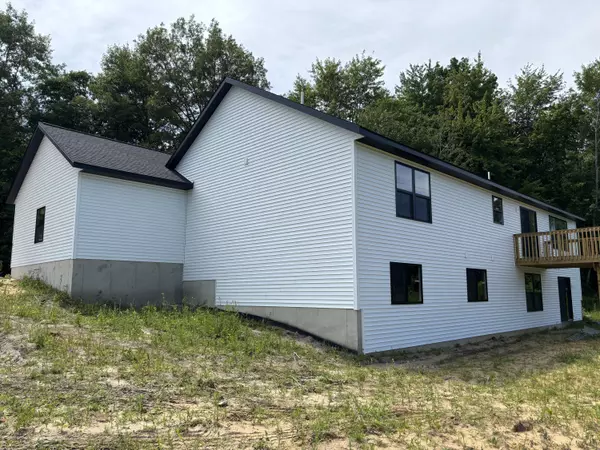$629,900
$629,900
For more information regarding the value of a property, please contact us for a free consultation.
13722 Sunny Lane Grand Haven, MI 49417
5 Beds
3 Baths
1,761 SqFt
Key Details
Sold Price $629,900
Property Type Single Family Home
Sub Type Single Family Residence
Listing Status Sold
Purchase Type For Sale
Square Footage 1,761 sqft
Price per Sqft $357
Municipality Robinson Twp
MLS Listing ID 24034039
Sold Date 09/27/24
Style Ranch
Bedrooms 5
Full Baths 3
Year Built 2024
Annual Tax Amount $1,200
Tax Year 2023
Lot Size 5.870 Acres
Acres 5.87
Lot Dimensions 442 x 581 x 442 x 576'
Property Sub-Type Single Family Residence
Property Description
New home under construction on 5.87 acres at the end of a private drive. All you hear is the sounds of nature as you sit and relax on your back deck! The home boasts of 5 BR/ 3 Bathrooms and 2984 sq ft finished including a full walkout lower level. Features include quartz countertops throughout, ss appliances,vaulted ceiling in Great Room, main floor primary suite,main floor laundry, & 3 stall garage. This home is the last of 4 on Sunny Lane and gives you ultimate privacy! There is still time to pick out some interior finishes. Projected completion late September of 2024. Check this home out soon!
Location
State MI
County Ottawa
Area North Ottawa County - N
Direction Lake Michigan Dr to 120th Av, North past Lincoln to Johnson St, East to 11339 Johnson St, go North on Sunny Lane.
Rooms
Basement Full, Walk-Out Access
Interior
Interior Features Garage Door Opener, Kitchen Island, Pantry
Heating Forced Air
Cooling Central Air
Fireplace false
Window Features Low-Emissivity Windows,Screens,Insulated Windows
Appliance Range, Microwave
Laundry Laundry Room, Main Level
Exterior
Exterior Feature Patio, Deck(s)
Parking Features Garage Faces Front, Garage Door Opener, Attached
Garage Spaces 3.0
Utilities Available Electricity Available, Cable Available
View Y/N No
Street Surface Unimproved
Handicap Access 36 Inch Entrance Door, 42 in or + Hallway, Accessible Bath Sink, Accessible Kitchen, Accessible Mn Flr Bedroom, Accessible Mn Flr Full Bath, Covered Entrance, Low Threshold Shower
Garage Yes
Building
Lot Description Level, Wooded, Cul-De-Sac
Story 1
Sewer Septic Tank
Water Well
Architectural Style Ranch
Structure Type Stone,Vinyl Siding
New Construction Yes
Schools
School District Grand Haven
Others
Tax ID 700803400031
Acceptable Financing Cash, FHA, VA Loan, Conventional
Listing Terms Cash, FHA, VA Loan, Conventional
Read Less
Want to know what your home might be worth? Contact us for a FREE valuation!

Our team is ready to help you sell your home for the highest possible price ASAP





