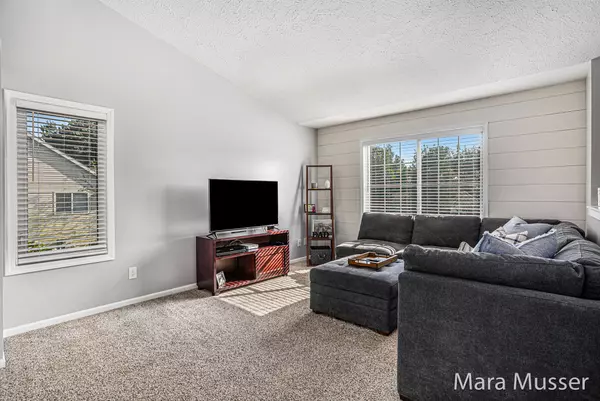$340,000
$349,900
2.8%For more information regarding the value of a property, please contact us for a free consultation.
4511 Serry Drive Caledonia, MI 49316
4 Beds
2 Baths
900 SqFt
Key Details
Sold Price $340,000
Property Type Single Family Home
Sub Type Single Family Residence
Listing Status Sold
Purchase Type For Sale
Square Footage 900 sqft
Price per Sqft $377
Municipality Leighton Twp
MLS Listing ID 24039840
Sold Date 10/01/24
Style Bi-Level
Bedrooms 4
Full Baths 2
Year Built 2002
Annual Tax Amount $3,491
Tax Year 2023
Lot Size 0.366 Acres
Acres 0.37
Lot Dimensions 78x165
Property Sub-Type Single Family Residence
Property Description
Welcome to this fantastic home in the highly sought-after Caledonia Schools district! This 4-bedroom, 2-bathroom home features an open floor plan, perfect for modern living and entertaining. The spacious living area flows seamlessly into the kitchen and dining areas, creating an inviting space for family and friends. Situated on a beautiful lot, this property offers plenty of outdoor space for relaxation and activities. The large storage shed provides ample room for all your storage needs. Don't miss your chance to own this wonderful home in a great location. Schedule your private tour today and experience the best of Caledonia living! Schedule for your private showing today!
Location
State MI
County Allegan
Area Grand Rapids - G
Direction East Paris to Warbler. Right to Wren. Left to Rolling Ridge. Left to 145th. Right to Serry.
Rooms
Basement Daylight
Interior
Interior Features Kitchen Island
Heating Forced Air
Cooling Central Air
Fireplace false
Appliance Washer, Refrigerator, Range, Dryer, Dishwasher
Laundry Lower Level
Exterior
Exterior Feature Fenced Back, Porch(es), Deck(s)
Parking Features Garage Faces Front, Garage Door Opener, Attached
Garage Spaces 2.0
View Y/N No
Street Surface Paved
Garage Yes
Building
Lot Description Sidewalk
Story 1
Sewer Public Sewer
Water Well
Architectural Style Bi-Level
Structure Type Vinyl Siding
New Construction No
Schools
Elementary Schools Paris Ridge Elementary
Middle Schools Duncan Lake Ms
High Schools Caledonia Hs
School District Caledonia
Others
Tax ID 03131002900
Acceptable Financing Cash, FHA, VA Loan, Conventional
Listing Terms Cash, FHA, VA Loan, Conventional
Read Less
Want to know what your home might be worth? Contact us for a FREE valuation!

Our team is ready to help you sell your home for the highest possible price ASAP





