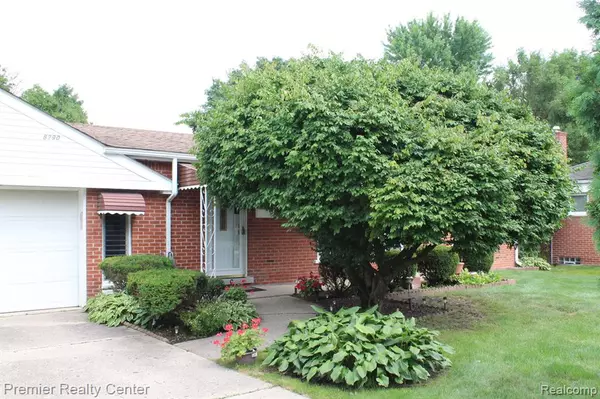$288,000
$289,900
0.7%For more information regarding the value of a property, please contact us for a free consultation.
8290 ROBINDALE Avenue Dearborn Heights, MI 48127
4 Beds
2 Baths
1,499 SqFt
Key Details
Sold Price $288,000
Property Type Single Family Home
Sub Type Single Family Residence
Listing Status Sold
Purchase Type For Sale
Square Footage 1,499 sqft
Price per Sqft $192
Municipality Dearborn Heights City
Subdivision Dearborn Heights City
MLS Listing ID 20240059365
Sold Date 09/25/24
Bedrooms 4
Full Baths 1
Half Baths 1
Originating Board Realcomp
Year Built 1933
Annual Tax Amount $2,545
Lot Size 0.280 Acres
Acres 0.28
Lot Dimensions 80.00 x 152.00
Property Sub-Type Single Family Residence
Property Description
On the market for the first time in nearly 60 years, this classic 4-bedroom brick ranch in north Dearborn Heights is a must-see.With an attached garage, a large basement with a half bath, and an extensive driveway, this home is as functional as it is beautiful.Enjoy the outdoor space with a large fenced yard, a deck, and a sprinkler system.The home has been updated throughout the years, including new windows, electric service panel, furnace, AC, and a remodeled kitchen.This well-maintained home offers a perfect blend of original charm and modern updates.
Location
State MI
County Wayne
Area Wayne County - 100
Direction ANN ARBOR TRAIL TO ROBINDALE WEST
Rooms
Basement Partial
Interior
Interior Features Ceiling Fan(s), Humidifier
Heating Forced Air
Cooling Central Air
Appliance Washer, Refrigerator, Oven, Disposal, Dishwasher
Exterior
Exterior Feature Deck(s), Fenced Back
Parking Features Attached
Garage Spaces 2.0
View Y/N No
Roof Type Asphalt
Garage Yes
Building
Story 1
Sewer Public
Water Public
Structure Type Aluminum Siding,Brick
Schools
School District Crestwood
Others
Tax ID 33004010302000
Acceptable Financing Cash, Conventional
Listing Terms Cash, Conventional
Read Less
Want to know what your home might be worth? Contact us for a FREE valuation!

Our team is ready to help you sell your home for the highest possible price ASAP





