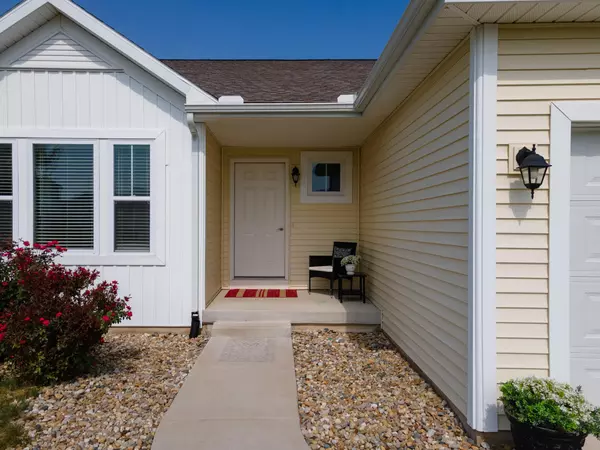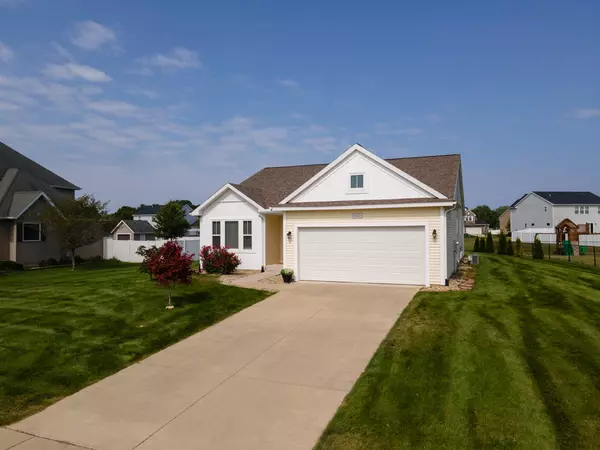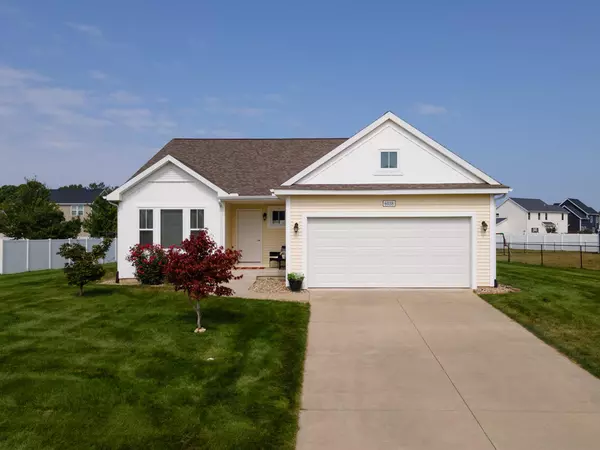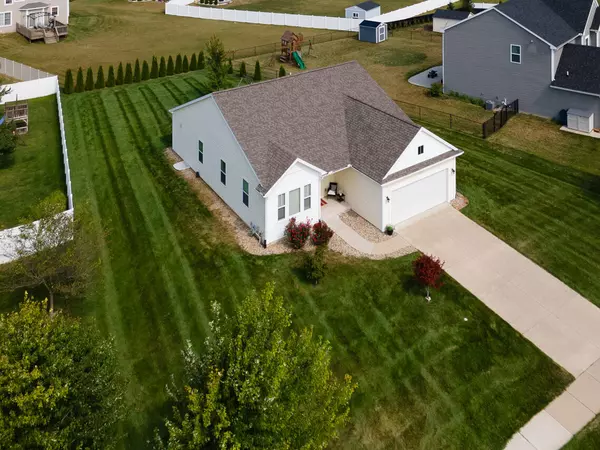$420,000
$429,000
2.1%For more information regarding the value of a property, please contact us for a free consultation.
6038 Racine Drive Stevensville, MI 49127
3 Beds
3 Baths
1,672 SqFt
Key Details
Sold Price $420,000
Property Type Single Family Home
Sub Type Single Family Residence
Listing Status Sold
Purchase Type For Sale
Square Footage 1,672 sqft
Price per Sqft $251
Municipality Lincoln Twp
Subdivision Wyndstone Estates
MLS Listing ID 24045012
Sold Date 10/10/24
Style Ranch
Bedrooms 3
Full Baths 3
Year Built 2019
Annual Tax Amount $4,508
Tax Year 2025
Lot Size 0.356 Acres
Acres 0.36
Lot Dimensions 122 x 174
Property Description
Exceptional main floor living with an expansive open floor plan in immaculate condition. Located in the desirable Wyndstone Neighborhood-Lakeshore School System. The main floor showcases a stunning primary suite, complete with a huge walk-in closet and luxurious bath featuring a walk-in shower. The cook's kitchen is equipped with stainless steel appliances. The generous center island and large pantry are an entertainer's delight. Enjoy having the washer and dryer on the main floor. Outside discover a lawn sprinkler system, a cement patio and beautifully landscaped yard. The finished basement includes an egress window, a full bath and large unfinished areas for plenty of storage. With its prime location, impeccable condition, and open floor plan, this home truly has it all.
Location
State MI
County Berrien
Area Southwestern Michigan - S
Direction Just past Lakeshore High School on Cleveland Ave to right on Longhorn Trail to Right on Racine Dr. to house on left.
Rooms
Basement Daylight, Full
Interior
Interior Features Ceiling Fan(s), Garage Door Opener, Humidifier, Kitchen Island, Eat-in Kitchen, Pantry
Heating Forced Air
Cooling Central Air
Fireplace false
Window Features Insulated Windows
Appliance Washer, Refrigerator, Range, Microwave, Dryer, Disposal, Dishwasher
Laundry Laundry Room, Main Level
Exterior
Exterior Feature Porch(es), Patio
Parking Features Garage Faces Front, Attached
Garage Spaces 2.0
Utilities Available Phone Available, Natural Gas Available, Electricity Available, Cable Available, Natural Gas Connected, Cable Connected, Public Water, Public Sewer, Broadband, High-Speed Internet
View Y/N No
Street Surface Paved
Handicap Access Covered Entrance
Garage Yes
Building
Lot Description Level, Sidewalk
Story 1
Sewer Public Sewer
Water Public
Architectural Style Ranch
Structure Type Vinyl Siding
New Construction No
Schools
School District Lakeshore
Others
Tax ID 12-8901-0167-00-0
Acceptable Financing Cash, FHA, VA Loan, Conventional
Listing Terms Cash, FHA, VA Loan, Conventional
Read Less
Want to know what your home might be worth? Contact us for a FREE valuation!

Our team is ready to help you sell your home for the highest possible price ASAP





