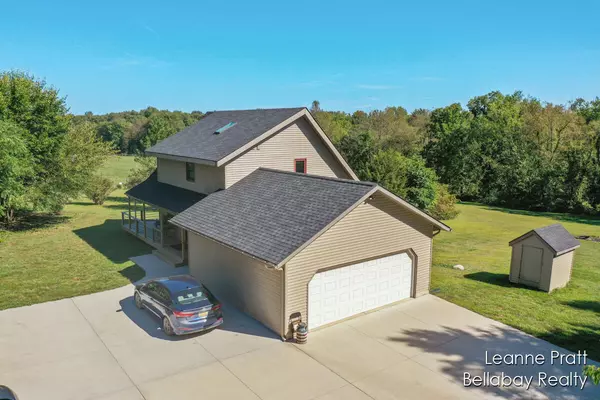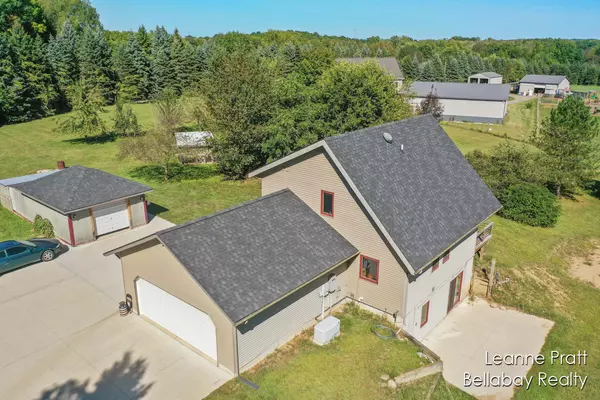$385,000
$385,000
For more information regarding the value of a property, please contact us for a free consultation.
4194 Farrel Road Hastings, MI 49058
4 Beds
3 Baths
1,960 SqFt
Key Details
Sold Price $385,000
Property Type Single Family Home
Sub Type Single Family Residence
Listing Status Sold
Purchase Type For Sale
Square Footage 1,960 sqft
Price per Sqft $196
Municipality Carlton Twp
MLS Listing ID 24045953
Sold Date 10/17/24
Style Traditional
Bedrooms 4
Full Baths 3
Year Built 2000
Annual Tax Amount $2,845
Tax Year 2023
Lot Size 5.200 Acres
Acres 5.2
Lot Dimensions 320 x 682
Property Sub-Type Single Family Residence
Property Description
Rural perfection is showcased in this outstanding Hastings property, now ready for your consideration. Located just ten minutes north of Hastings, this four bedroom, three full bathroom home sits on 5.2 acres and has the Coldwater River running along the back edge of the property. Complete with finished, walkout basement that has additional living room, bedroom and full bathroom. MANY upgrades to consider: New roof on house and garage in 2024, new doors and windows throughout in 2022, new deck in 2021, new concrete driveway and large walkout concrete patio new in 2021. High efficiency Geothermal HVAC system and whole house generator are additional bonus items. Take in the views from expansive main floor deck or from the private primary bedroom suite deck! OPEN HOUSE- Sunday 9/15 from 1-3
Location
State MI
County Barry
Area Grand Rapids - G
Direction From Woodlawn Avenue, follow Barber Rd curve north. Turn right onto Farrel Rd and follow to home. Home will be on the right.
Body of Water Coldwater River
Rooms
Basement Walk-Out Access
Interior
Interior Features Garage Door Opener, Generator, LP Tank Owned, Eat-in Kitchen
Heating Heat Pump
Cooling Central Air
Fireplace false
Window Features Replacement
Appliance Refrigerator, Range, Oven, Microwave, Dishwasher
Laundry In Basement
Exterior
Exterior Feature Balcony, Deck(s)
Parking Features Garage Faces Front, Garage Door Opener, Attached
Garage Spaces 2.0
Waterfront Description River
View Y/N No
Garage Yes
Building
Lot Description Level, Recreational
Story 2
Sewer Septic Tank
Water Well
Architectural Style Traditional
Structure Type Vinyl Siding
New Construction No
Schools
School District Lakewood
Others
Tax ID 04-023-336-00
Acceptable Financing Cash, FHA, VA Loan, Rural Development, MSHDA, Conventional
Listing Terms Cash, FHA, VA Loan, Rural Development, MSHDA, Conventional
Read Less
Want to know what your home might be worth? Contact us for a FREE valuation!

Our team is ready to help you sell your home for the highest possible price ASAP





