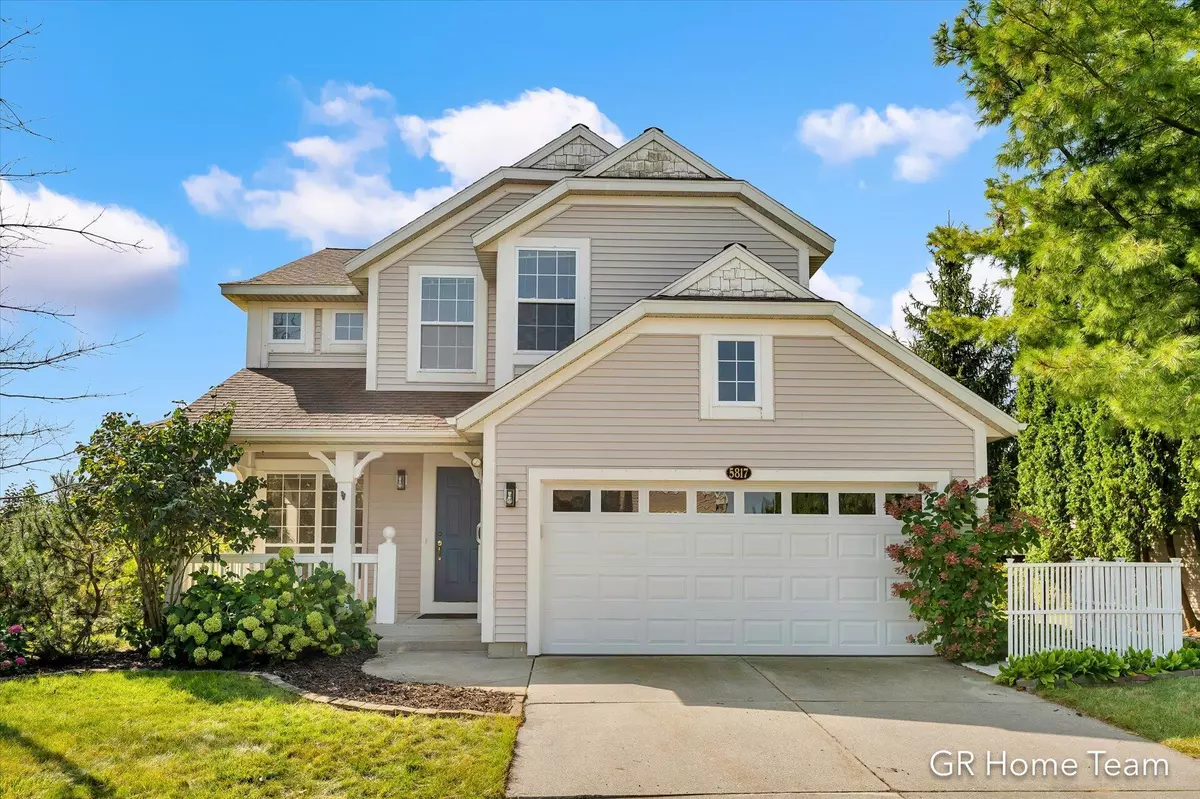$362,500
$349,900
3.6%For more information regarding the value of a property, please contact us for a free consultation.
5817 Hickory Hill SE Court Grand Rapids, MI 49512
3 Beds
3 Baths
1,404 SqFt
Key Details
Sold Price $362,500
Property Type Single Family Home
Sub Type Single Family Residence
Listing Status Sold
Purchase Type For Sale
Square Footage 1,404 sqft
Price per Sqft $258
Municipality City of Kentwood
Subdivision Bailey'S Grove
MLS Listing ID 24048209
Sold Date 10/16/24
Style Traditional
Bedrooms 3
Full Baths 2
Half Baths 1
HOA Fees $30/ann
HOA Y/N true
Year Built 1998
Annual Tax Amount $3,409
Tax Year 2024
Lot Size 6,970 Sqft
Acres 0.16
Lot Dimensions 58x120
Property Sub-Type Single Family Residence
Property Description
One of the best lots in sought after Bailey's Grove neighborhood with community pool and clubhouse. Enjoy large flat backyard with views of trees, access to the walking trail, and a pond in the background. Updated with new appliances, new carpet, neutral paint, roof replaced in 2013, and meticulously cared for! The home abounds with natural light with so many windows, vaulted ceilings, and a fantastic floor plan. Main floor two-story great room with separate office or den. Bright kitchen with pantry or coat closet and sliders to huge entertainment deck with amazing view. Primary suite has its own bathroom and walk-in closet. Daylight lower level is fully finished but could be framed for 4th bedroom and is plumbed for full bathroom. Walk to elementary school. Offers due Monday 9/16 by 2pm.
Location
State MI
County Kent
Area Grand Rapids - G
Direction 52nd Street to south on Bailey's Grove Drive and East to Hickory Hill then right on Ct.
Rooms
Other Rooms Shed(s)
Basement Daylight
Interior
Interior Features Ceiling Fan(s), Garage Door Opener, Eat-in Kitchen, Pantry
Heating Forced Air
Cooling Central Air
Fireplace false
Window Features Screens,Bay/Bow,Window Treatments
Appliance Washer, Refrigerator, Range, Microwave, Dryer, Disposal, Dishwasher
Laundry Laundry Room, Lower Level, Sink
Exterior
Exterior Feature Porch(es), Deck(s)
Parking Features Garage Faces Front, Garage Door Opener, Attached
Garage Spaces 2.0
Utilities Available Natural Gas Connected, Cable Connected, High-Speed Internet
Amenities Available Clubhouse, Meeting Room, Pets Allowed, Playground, Pool, Trail(s)
View Y/N No
Street Surface Paved
Handicap Access Ramped Entrance, 36 Inch Entrance Door, Accessible M Flr Half Bath, Grab Bar Mn Flr Bath
Garage Yes
Building
Lot Description Level, Sidewalk, Wetland Area, Site Condo, Cul-De-Sac, Adj to Public Land
Story 2
Sewer Public Sewer
Water Public
Architectural Style Traditional
Structure Type Vinyl Siding,Wood Siding
New Construction No
Schools
Elementary Schools Endeavor Elementary
High Schools East Kentwood
School District Kentwood
Others
HOA Fee Include Other
Tax ID 41-18-35-434-008
Acceptable Financing Cash, FHA, VA Loan, Conventional
Listing Terms Cash, FHA, VA Loan, Conventional
Read Less
Want to know what your home might be worth? Contact us for a FREE valuation!

Our team is ready to help you sell your home for the highest possible price ASAP





