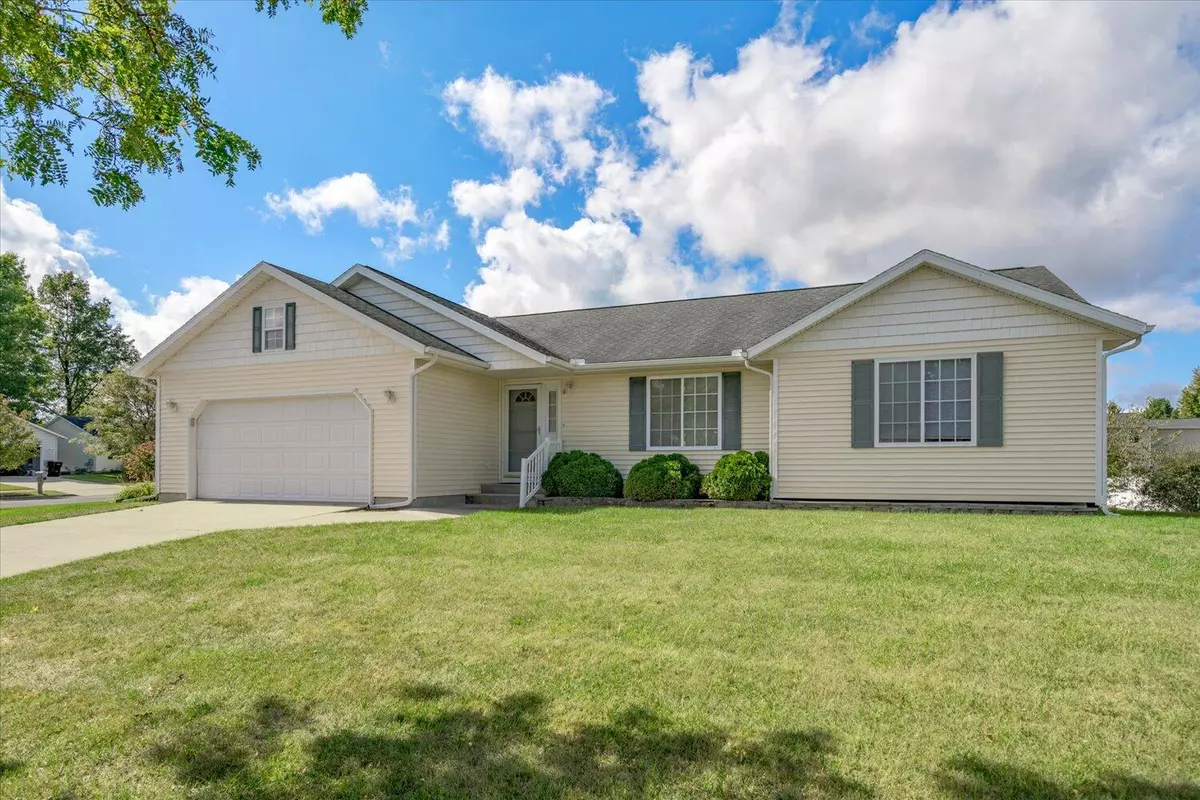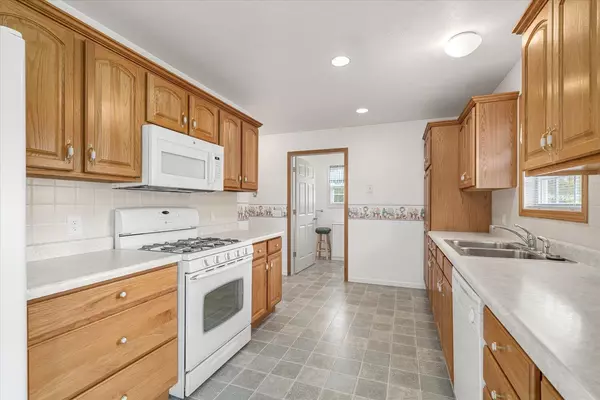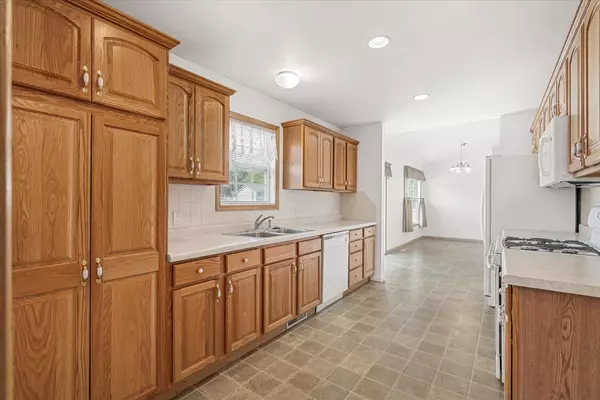$275,000
$280,000
1.8%For more information regarding the value of a property, please contact us for a free consultation.
1436 S Montgomery Street Hastings, MI 49058
3 Beds
3 Baths
1,348 SqFt
Key Details
Sold Price $275,000
Property Type Single Family Home
Sub Type Single Family Residence
Listing Status Sold
Purchase Type For Sale
Square Footage 1,348 sqft
Price per Sqft $204
Municipality City of Hastings
MLS Listing ID 24050810
Sold Date 10/17/24
Style Ranch
Bedrooms 3
Full Baths 2
Half Baths 1
Year Built 2004
Annual Tax Amount $2,400
Tax Year 2024
Lot Size 0.270 Acres
Acres 0.27
Lot Dimensions 89x130
Property Sub-Type Single Family Residence
Property Description
Come check out this turnkey three bedroom, three bath home! Beautifully landscaped yard. Two stall attached garage is located right off the kitchen and close to the laundry room. Kitchen is open to the dining area. Step through the slider off of the dining room to a nice deck where you can grill or enjoy some down time. There are also two nice bedrooms with plenty of closet space and a full bathroom. The basement is finished and has an additional living space and another bedroom. This place has been well taken care of and is nice and clean and ready for the new owner to enjoy! Schedule your showing today!
Location
State MI
County Barry
Area Grand Rapids - G
Direction On the corner of Montgomery and Hubble
Rooms
Basement Full
Interior
Heating Forced Air
Fireplace false
Laundry Main Level
Exterior
Parking Features Attached
Garage Spaces 2.0
View Y/N No
Garage Yes
Building
Story 1
Sewer Public Sewer
Water Public
Architectural Style Ranch
Structure Type Vinyl Siding
New Construction No
Schools
School District Hastings
Others
Tax ID 08-55-225-228-00
Acceptable Financing Cash, FHA, VA Loan, Rural Development, Conventional
Listing Terms Cash, FHA, VA Loan, Rural Development, Conventional
Read Less
Want to know what your home might be worth? Contact us for a FREE valuation!

Our team is ready to help you sell your home for the highest possible price ASAP





